
Houses do not only speak of sizes, beauty, comfort, or freedom. In fact, it’s more than how it looks or what it is made of. Of course, the cost really matters. Affordability of designs is another element to be considered especially for families facing financial issues. Well, we introduce to you a simple but elegant bungalow house designed with a firewall that caters to lower-income families. Despite its small size, the design successfully showcases a graceful exterior and lovable interior concepts.

Would you believe that this house stands in a small narrow lot with only 37.0 sq. meters floor area? Of course, with a limited size, it is wise to use it as efficiently as possible. Certainly, providing a firewall on one side speaks for a clever design. That is utilizing the required offset and using it as a part of the internal space. You will really love this design in a blend of white and grey that lends a cool vibe and pleasant atmosphere.

It is amazing to observe the gracefulness of this simple house with tidy workmanship. The exterior façade features a wooden door as the main entryway to access the inner spaces. The wall cladding in grey tone, exterior walls in a spotless white mineral plaster finish, and flat roof with grey tiles and, white ceilings come together to create an elegant bungalow house.

Interior Design of Simple but Elegant Bungalow House with a FireWall
This gorgeous house has a friendly exterior façade and a well-designed interior. Both spaces connect to each other considering the grace of concepts, color choice, and workmanship. The entire interior is elegant in a combination of white, grey, brown, blue, and green shades.
Additionally, the inner space embraces a modern feel with a touch of a rustic setting. The mix of furniture and accessories blends with contemporary designs including the decorations. Moreover, the choice of furniture and sizes together with the arrangement is truly impressive.
Let us check the magnificent interior concepts of this design.
Living Room
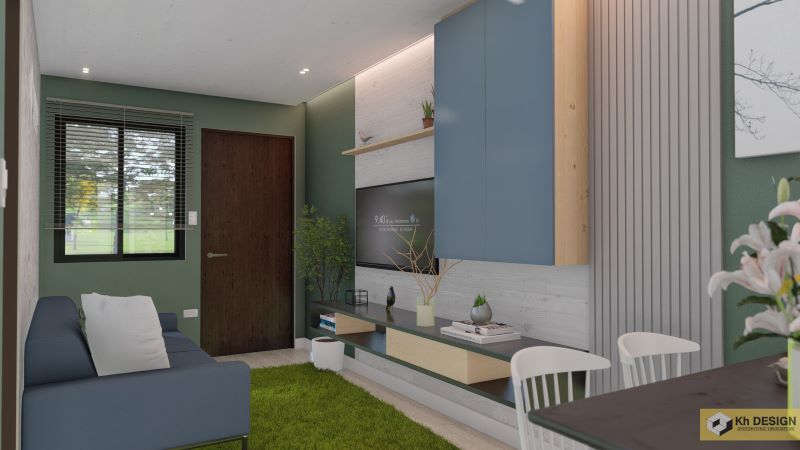
Dining Room
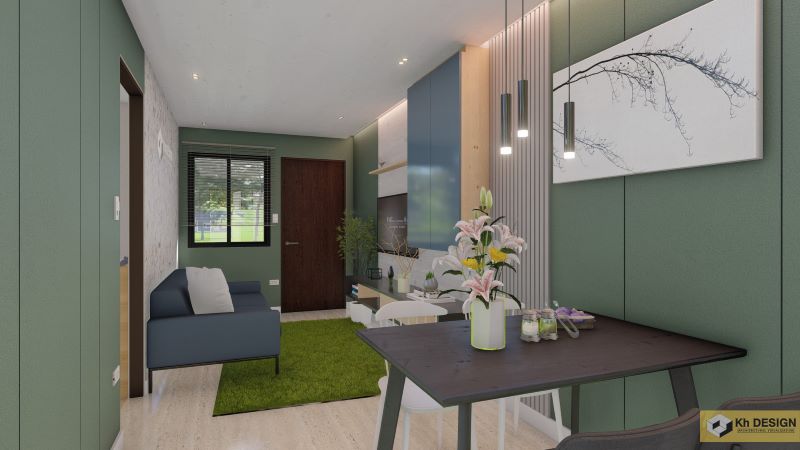
Living and Dining Rooms
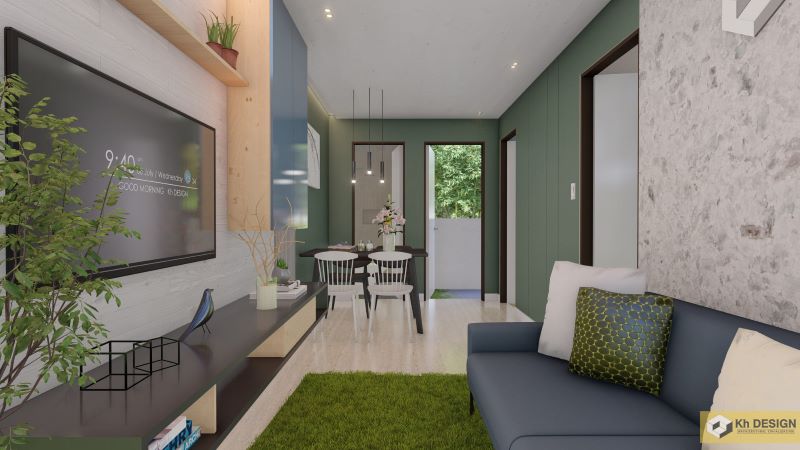
Bedrooms

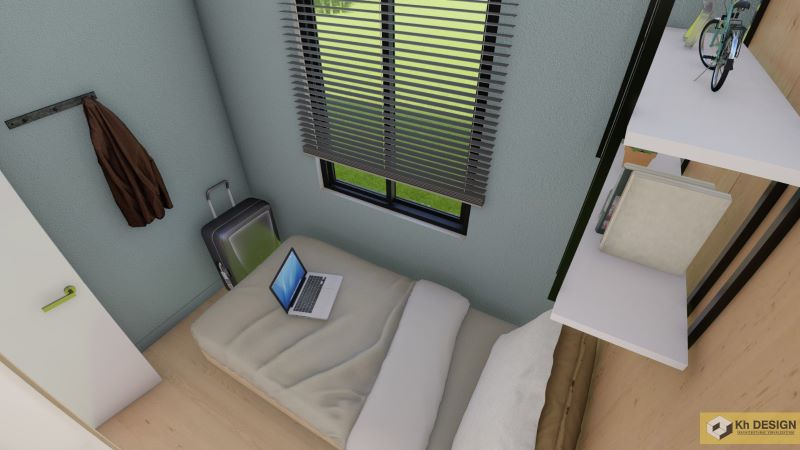
Kitchen

Bathroom
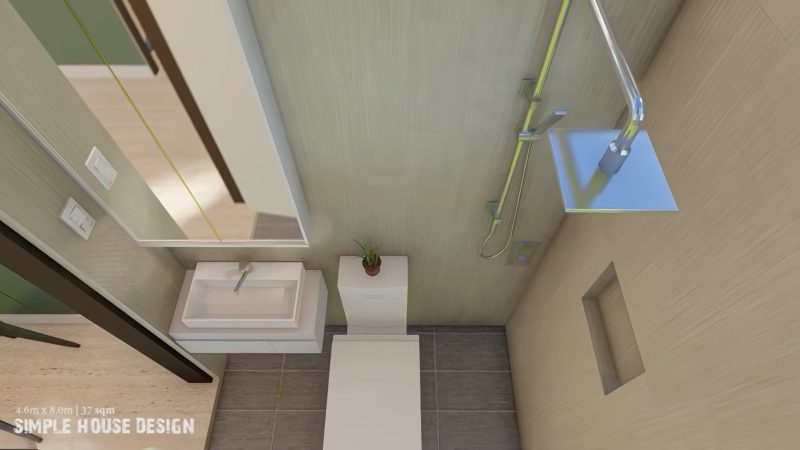
Specifications of Simple but Elegant Bungalow House
This house has a limited size; thus, the design is very straightforward in a lot that measures 4.6 x 8.0 meters. You can access the inner space from the balcony through a wooden door. A compact layout with a usable space of 37.0 sq. meters spreads to a living room, dining room, kitchen, two bedrooms, and one bathroom.
The inner space is accessible through a wooden door. Once inside, you will observe the living spaces on the left side, while the right section hosts the two bedrooms. By the way, the kitchen is located at back due to size limitations. Meanwhile, the lone bathroom sits beside the dining room.
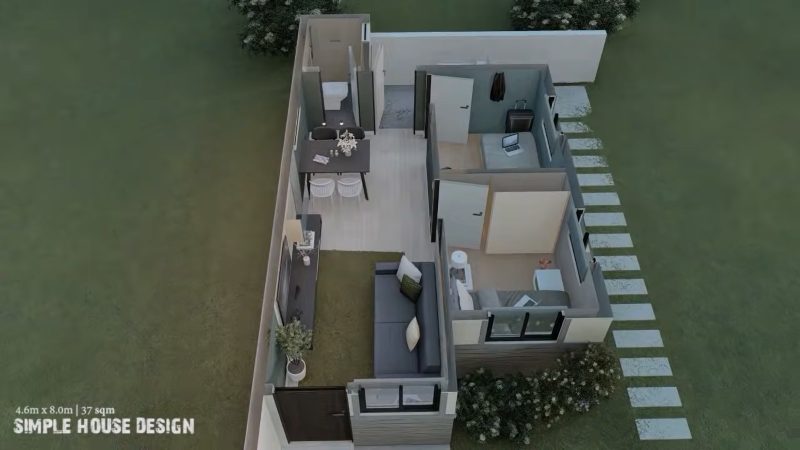
Overall, this bungalow house looks comfortable with an inviting outdoor space surrounded by lovely lush landscaping.
Image Credit: 3D KH Design
1 Trackback / Pingback