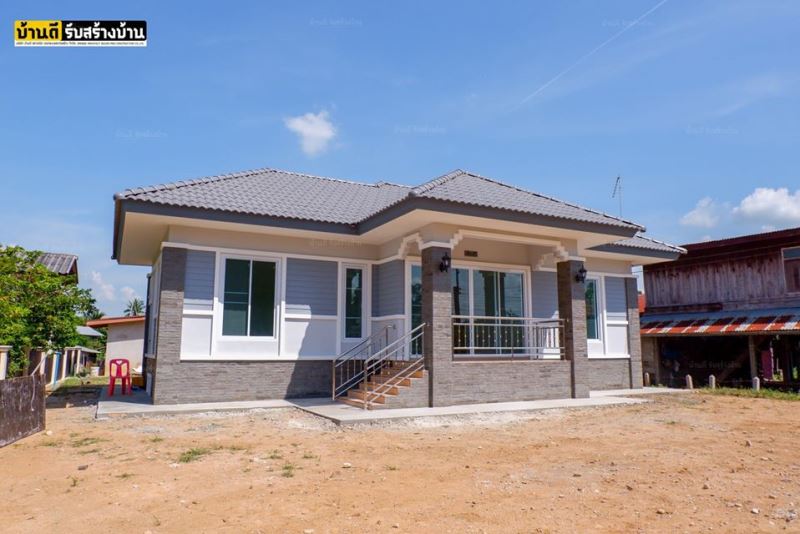
gh-rise apartments, modern mansions, split-level homes, cozy cottages, and family homes – are just some of the choices when considering to purchase a new home. But have you ever thought of living in a bungalow? If your answer is yes, then, it’s a smart decision. Correspondingly, this simple bungalow house design with three bedrooms will be a great reference and inspiration.
This single storey house is an open plan concept with wall cladding in grey natural stones that offers a soft and interesting exterior façade. The front exterior is partly designed into a wall cladding and partly painted in white. Consequently, the façade in a blend of white and grey looks modern and eddy, but with timeless appeal.

This house embraces an appealing balance between architectural details and workmanship. As can be seen, the concept is identical in both wings – corner columns and base with grey sandstones, wall cladding with grey bricks, and exterior wall with a white mineral plaster finish. This elevation showcases the perfect view of the well-designed cross hip roof assembly with grey tiles that looks magnificent in a symmetrical concept at the center.
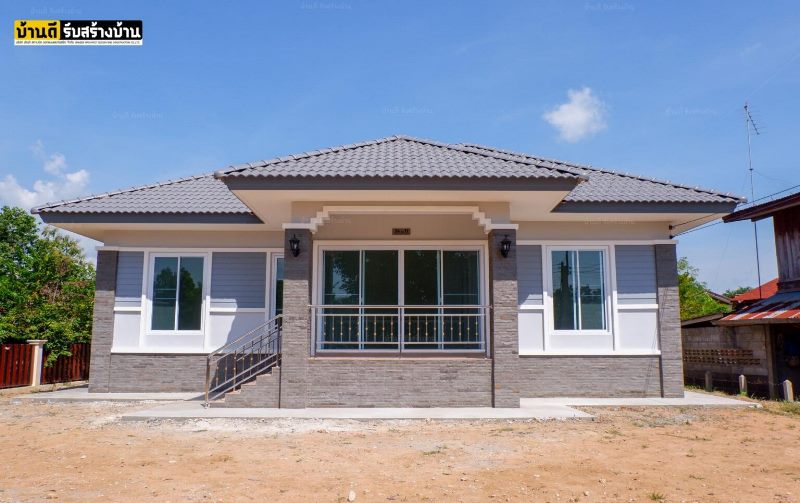
Moreover, this modern house also features a prominent balcony dressed with brown marble tiles from stairs to the floor, stainless steel guardrails, strong pillars, and an extended hip roof. The pillars do not only secure the balcony but also beautify the house for a pleasing character. Another highlight this design offer are the moldings on the doors and windows and cornices both in white color. Meanwhile, all elevations are provided with glass windows allowing cross ventilation to keep the interior at a pleasant level.

Interior Design and Concepts of Simple Bungalow House with Three Bedrooms
The living room looks very tidy and pleasant in appearance from the floor to walls and ceilings in white paint. Furthermore, the space feels very comfortable with wall-sized glass doors which supply enough air and light for ventilation.
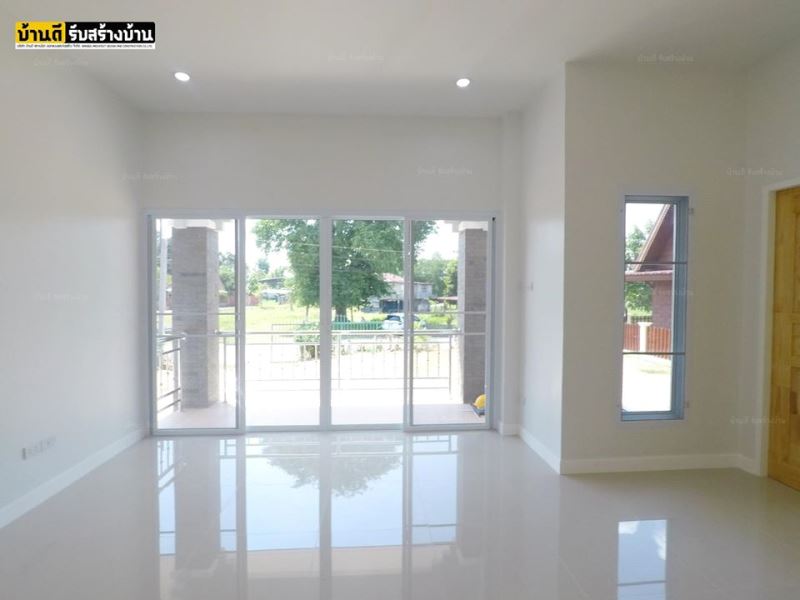
The tidy ceilings look magnificent with accents of enticing lightings for illuminating the space.
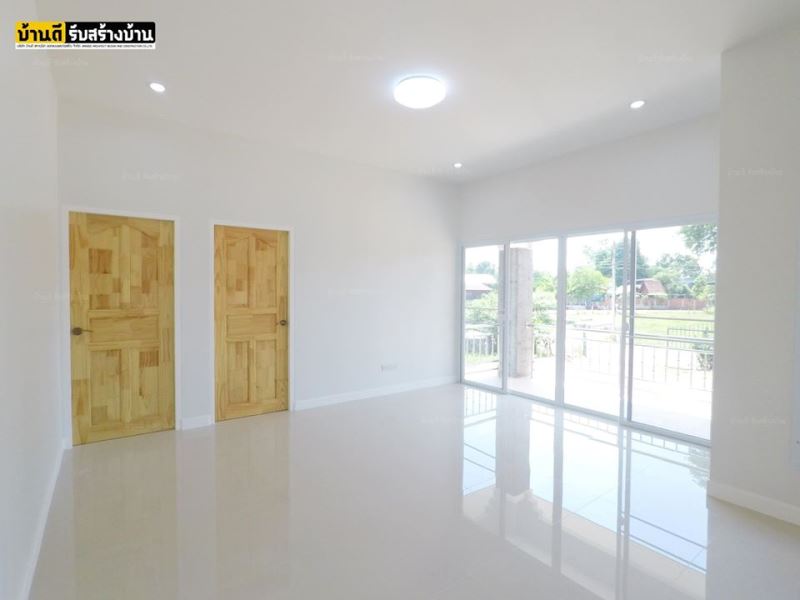
Meanwhile, the simple but modern kitchen carries a contrasting concept like other rooms. While the other spaces shine in soft shades, the kitchen is equally glamorous in brown floor tiles and countertops and dark grey cabinets. The kitchen looks pleasant as well, with windows ventilating the space.
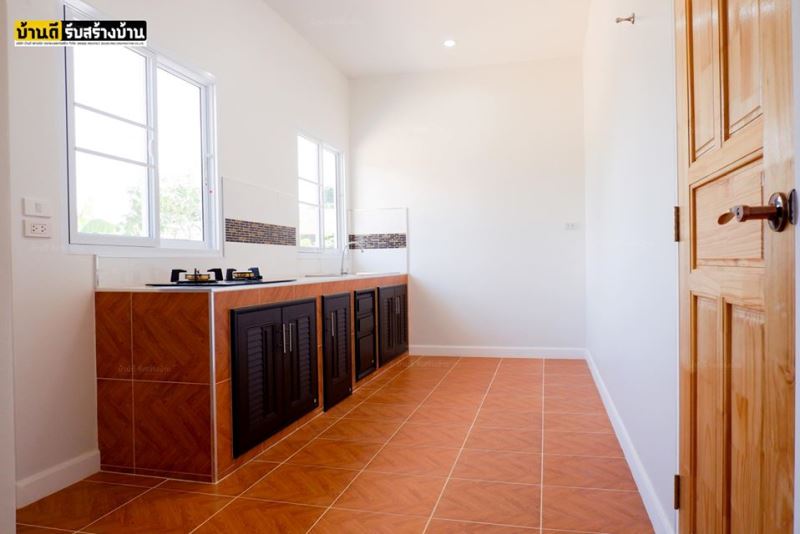
On the other hand, the bathroom looks dynamic in a brown concept from floor tiles, door, and interior walls. The fixtures in white color clearly register a great contrast but are striking in appeal.
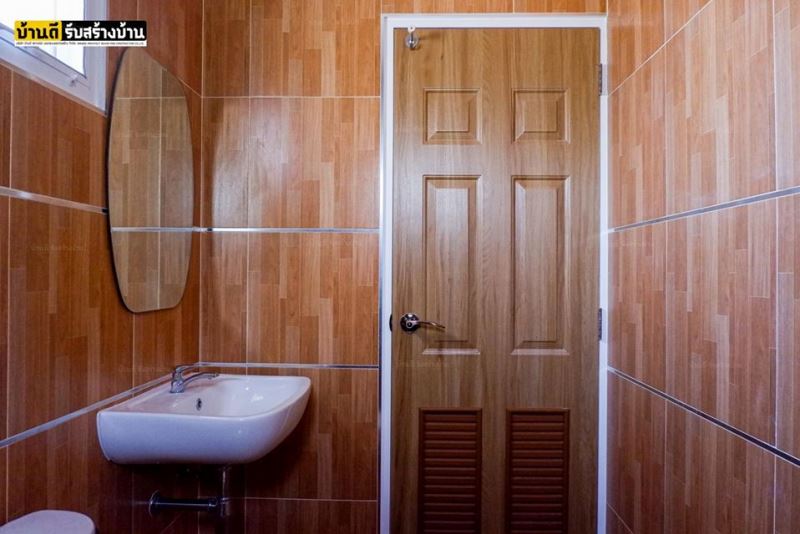
Overall, this design with three bedrooms will be best for families hoping to have their first home.
Image Credit: Bandee Home Builder
What a design. It has given me a clue on how I can do interior design. Great work.
Could you share Group floor plan?