
Many people think that a bungalow house is a typically build-it-and-let-it-rest type of house. In fact, bungalows are flexible for additions where its layout is adaptive to any changes you want. Additionally, its sufficient space can accommodate several additions for your future plans of expansion. Depending on the plans that come up in your mind, bungalows offer a lot of possibilities than other types of houses, like this simple bungalow home design with natural stones wall cladding.

This lean modern design boasts a stylish shed roof style that is perfect for the exterior concept. This house plan has a simple but beautiful exterior design with clean contemporary lines. Besides, the versatile blend of cream and grey hues with an accent of brown creates a pleasant and inspiring atmosphere.
The design features a small porch that serves as a perfect entrance to the living spaces. It also offers a rectangular natural stone wall cladding that extends to the roofline and complements the simple exterior aesthetic.
Meanwhile, the house extends the use of stone wall cladding in the right elevation that heightens the appeal of the design.
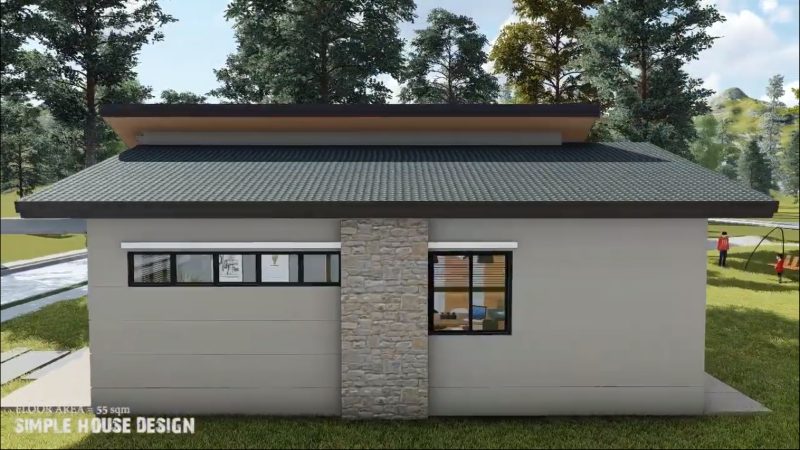
Additionally, all elevations are provided with enough glass windows in grey frames that keep the interior at a pleasant level. The exterior walls deliver a serene atmosphere with a mineral finish in cream paint.
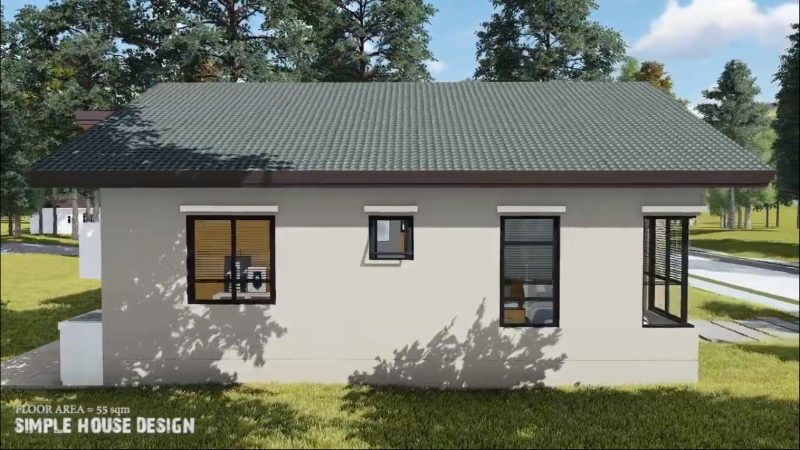
A pair of shed roof assemblies with grey tiles in a medium slope and opposite orientation is a perfect fixture that secures the house.
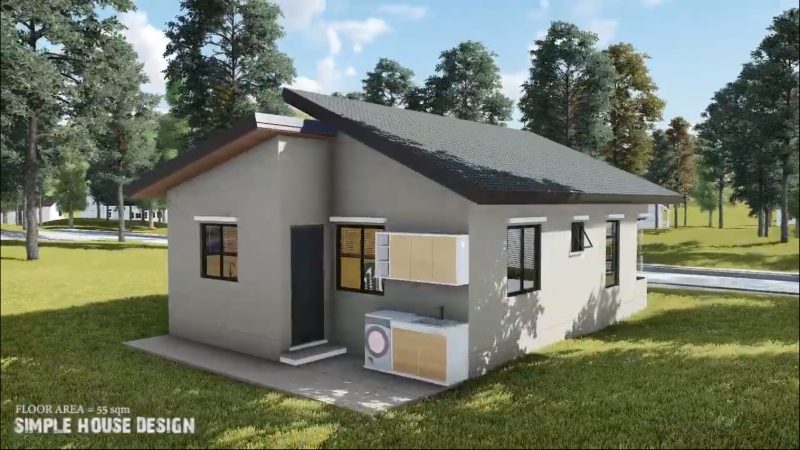
Interior Design of Simple Bungalow Home Design
The interior design and concepts of this bungalow house shine excellently in a blend of grey and brown house generating a dynamic and character. All spaces offer an extra punch of consistency and appeal from floor, walls, and ceilings considering the colors, furniture, accessories, and decorations.
The Living Room
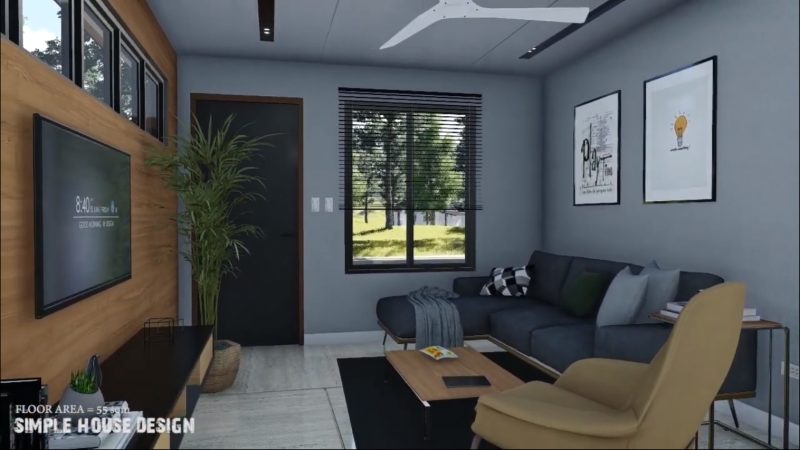
The Dining Room
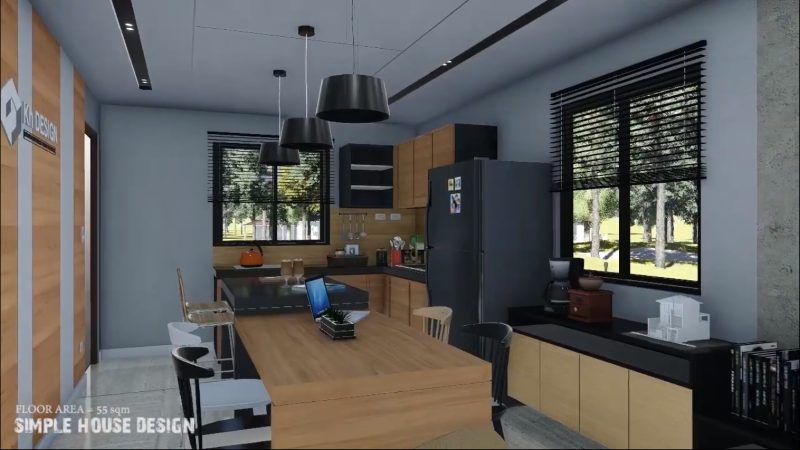
The Kitchen
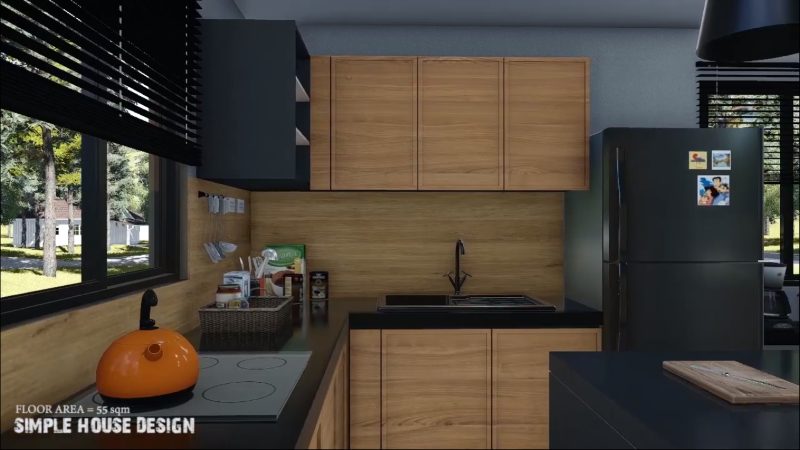
The Bedroom
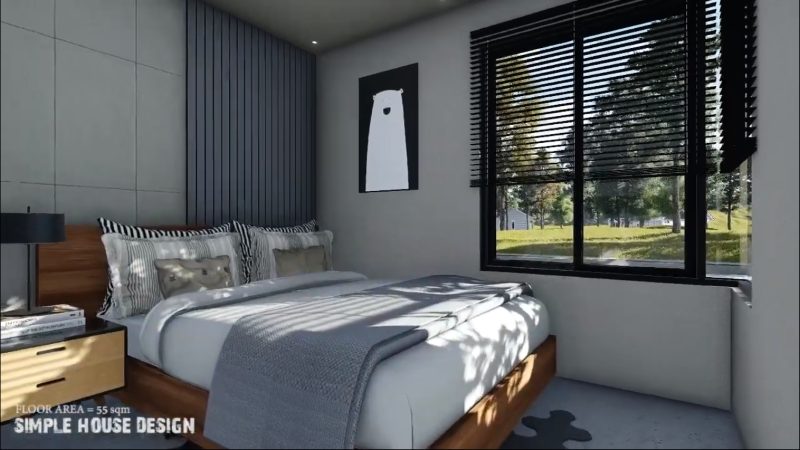
Specifications and Floor Plan of Small Modern Bungalow House
This home with a floor area of 55.0 sq. meters is perfect for a small family. The floor area spreads to a porch, living room, dining area and kitchen, two bedrooms, and one bathroom. A straightforward layout, this is the best design that can be planned out of this floor area.
From the spacious frontage, you’ll travel through the small porch to access the living room through a wooden door. The living spaces enjoy an open concept on the right side of the plan that promotes better mobility. On the other hand, two bedrooms occupy the left side of the design with the lone bathroom in the middle.
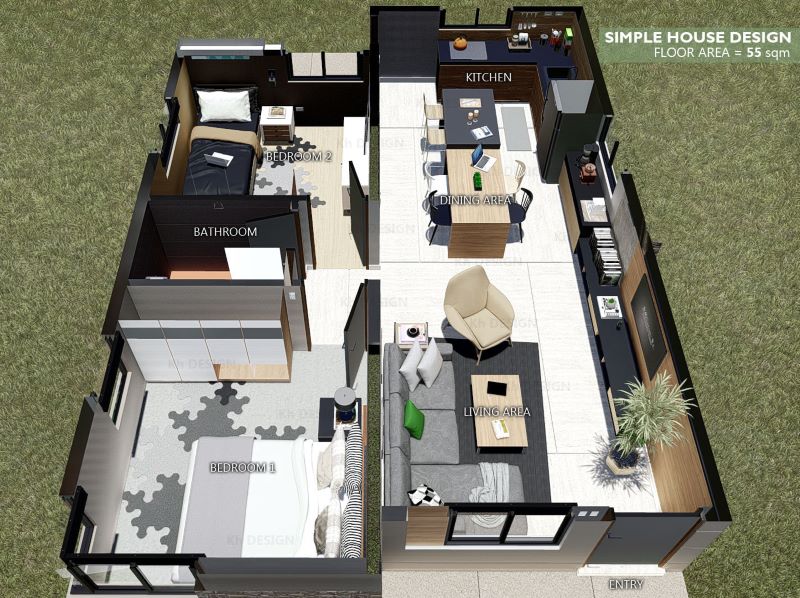
This design features a spacious area around the perimeter which can serve as an extension of the living room for relaxation and family activities. In fact, the space around looks comfortable with lush garden landscaping.
Image Credit: 3D KH Design
Be the first to comment