
Generally, Nordic designs describe minimalism. These house plans propose restriction and simplicity of lines that are heightened by details that create a comfortable atmosphere. Moreover, one specific feature common to these home plans is the concept of a high ceiling with a gable roof and large glass panels. This Scandinavian style home plan with enormous glass elements will definitely stand out because of its beauty and grace.
This contemporary home suits locations with long winter seasons and short summer time. Visibly, the design depicts simplicity but is graceful although not blown up with many embellishments. However, the simplicity of the exterior façade is undoubtedly elegant and eye-catching. Thanks to the soft fusion of white, grey, and, brown hues that create a pleasing atmosphere.
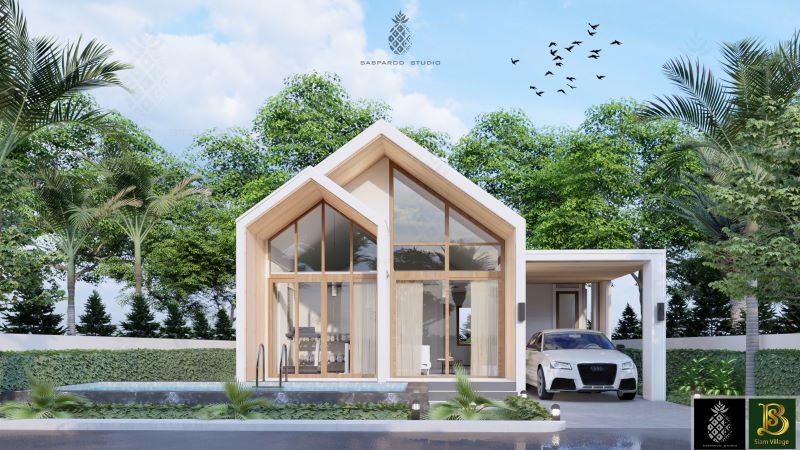
Features of Elegant Family Home Design in Nordic Concept
Obviously, this Scandinavian home design characterizes comfort in both the exterior and interior spaces. Starting with the dazzling landscaping, the internal space is showered with tons of natural air that keeps it pleasant. Similarly, the entire left wing is designed with enormous large glass doors and windows, that flood the interior with volumes of natural light and air and make the inner space brighter and feel cozier. Besides, with high ceilings, there is an immediate sense of space and air, which brings the ventilation to a high level.
You will love this amazing design with numerous glass panels with wooden frames that incorporate a sense of flow and create a seamless connection between the interior and exterior environments of the house. Consequently, the glass makes the inner spaces look bigger due to the “openness”.

This modern home design also features a graceful and inviting carport sitting comfortably on the right corner of the plan. It stands secured with a flat roof assembled with refined workmanship. Meanwhile, the two assemblies of gable roofs look magnificent with wooden walls and ceilings. The exterior walls are spotless in white mineral plaster finish.
Perched in a beautiful location, the spacious and cozy lush garden landscaping is an ideal spot to soak up the sun and bask in the charms of nature.
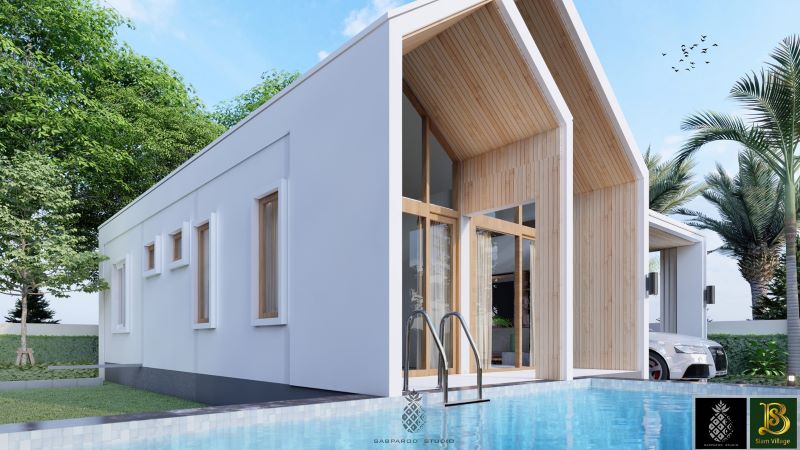
Interior Design of Scandinavian Style Home Plan
This gorgeous Scandinavian house has a friendly exterior façade and a fabulous interior concept. Both sides characterize the grace of concepts, color choice, and workmanship. You can feast your eyes with the lovely interior design that explodes excellently in a blend of white, grey, and brown hues and delivers a pleasant atmosphere. In fact, the spaces boast a dynamic appeal from the floor, and walls to ceilings including the furniture.
Additionally, the comfortable living spaces embrace a modern feel, touch, and setting. The mix of furniture and accessories blend with contemporary designs including the lighting fixtures, curtains, beds, and other decorations.
Living Room
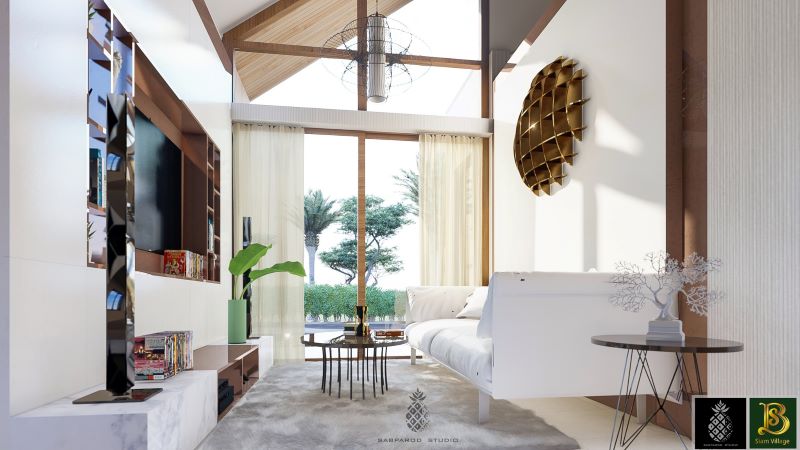
Physical Fitness Room
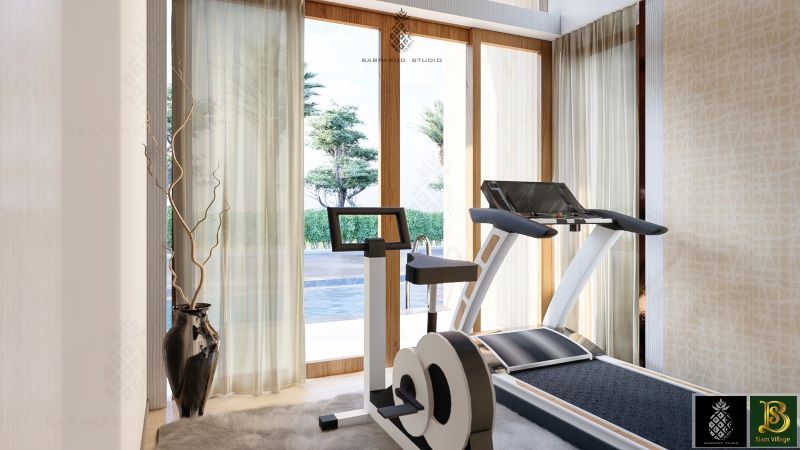
Bedroom

Kitchen
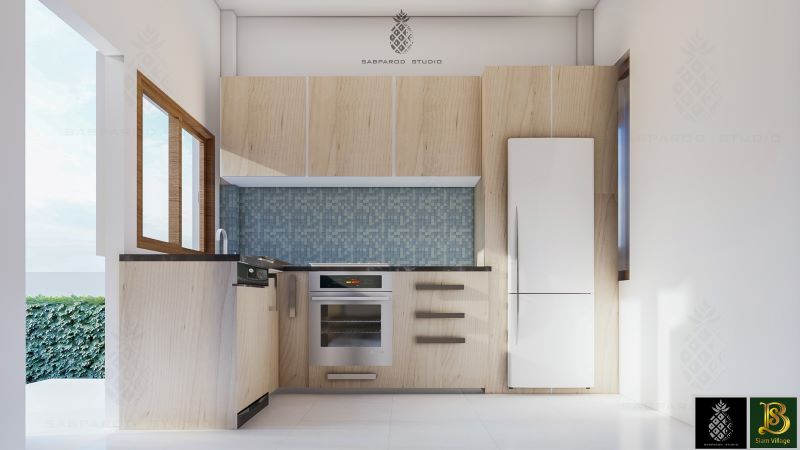
Bathroom
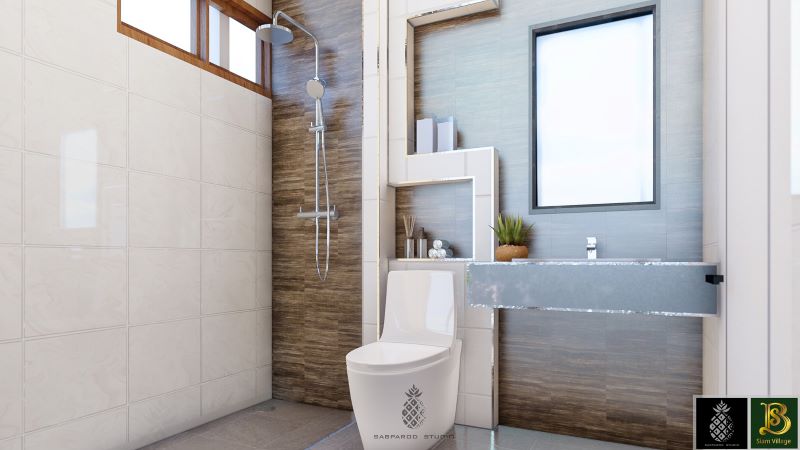
This house stands in a setting with a cozy outdoor living space. The surrounding area can be an extension of the living spaces. You can provide the space with tables and chairs for outdoor dining and spending an inviting drink at night.
Overall, this design that exudes sophistication shines with aesthetics and comfort.
Image Credit: Subparod Studio
Be the first to comment