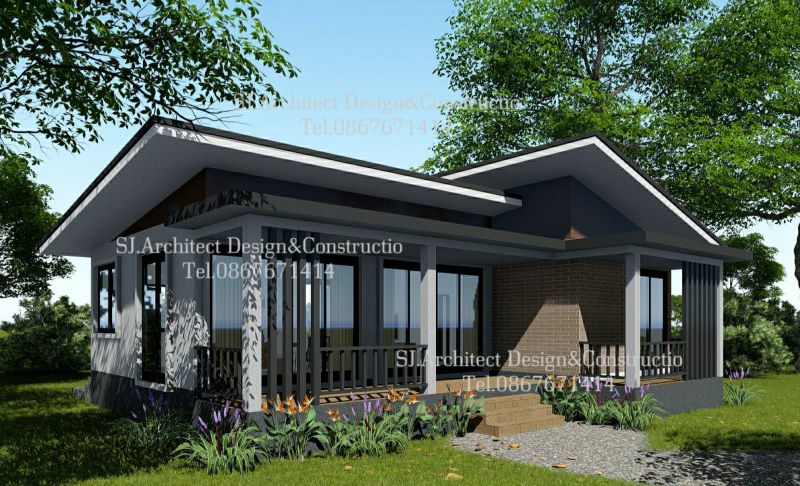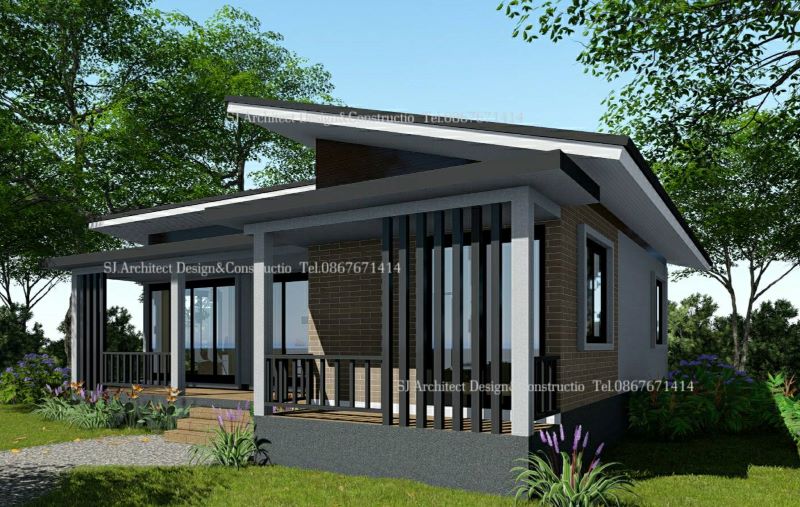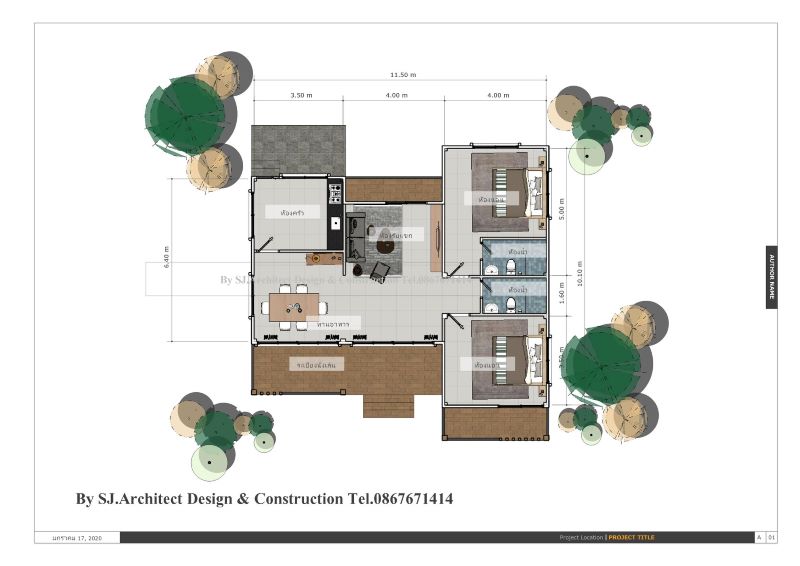
Sometimes, you will get tired of the stressful life in the city. Because of this, you may consider taking time off from the normal busy life in the metropolis. If you need more space for yourself and your family, spending time in a countryside home is the perfect way to experience a more casual living. This rustic modern home plan is best for families who want to find some stillness amid everyday hustle and bustle.
We feature this country home built in a comfortable setting surrounded by breathtaking verdant trees. This cozy house features a great open plan with the outdoor living space connecting to the indoor areas. Besides, you can also take advantage of the friendly surroundings that ventilate the inner space with lots of natural light and air.

Features of Rustic Modern Home Plan
This one storey house features both modern and traditional touches. The exterior wall carries accents of bricks in grey tone and wooden battens which are very traditional, although they are used as modern building materials as well. On the other hand, utilizing big glass panels in the elevations define a modern touch and feel. The design shines in a blend of white, grey, and brown tones that create a cool vibe and fascinating atmosphere.
The comfort level of this house is given attention considering the location, setting, and surroundings. The airy verandah and balcony serve as an extension of the inner spaces for relaxation and other family-related activities. Likewise, these spaces designed with marble tiles, battens, brick wall cladding, and steel guardrails do not only secure but also increase the aesthetic appeal of the house.

It is amazing to observe the enormous wall-to-wall frosted glass doors and windows that allow cross ventilation to keep the interior at a pleasant level. Purposely, these glasses make the inside look brighter and feel cozier with tons of natural air and light that transmit inside. Similarly, the lush landscaping supplies volumes of natural air that increase the comfort level on both sides.
Probably one of the remarkable features of this design is the combination of flat and shed roofs with grey roofing sheets and white ceilings. The assembly and workmanship are impressive that exude style and uniqueness. Meanwhile, the exterior walls in grey plaster finish look spotless and are equally elegant as the other elements.

Specifications of Rustic Modern Home Plan
This design boasts coziness with a comfortable inner space and an airy outdoor space. A perfect vacation house, it stands in a lot that measures 11.5 x 10.10 meters with a floor area of 116.0 sq, meters. The usable building space hosts a verandah, balcony, terrace, living room, dining room, kitchen, two bedrooms, and two bathrooms.
From the spacious outdoor living space, you will pass the verandah to access the inner spaces through glass doors. The great living room enjoys a free-flowing concept with the dining room and kitchen situated on the left. The living spaces occupy the left side, while the right section hosts the two bedrooms and two bathrooms. The master suite occupies the back corner, whereas the secondary bedroom stays in the front corner.

The outside living space including the verandah is perfect for outdoor dining. With the comfort offered by the lush landscaping, you can enjoy a great meal under the moon and stars.
Indeed, a beautiful house for a healthy living.
Image Credit: SJ Akitek House and Building Design
Be the first to comment