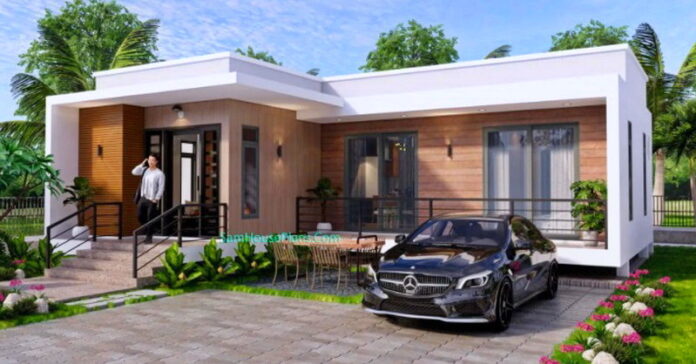
Modern home designs focus a large emphasis on energy and environmental efficiency. One outstanding feature of this design includes the utilization of natural light that plays an important role in reducing your household’s carbon footprint. This prairie style house plan features energy-efficient lighting that creates a more sustainable home design for the modern world.
A bungalow living can be sustaining and pleasurable but that depends on the family’s personal choices and lifestyles. We feature a one storey house with a 110.0 sq. meters area in a blend of white, grey, and brown colors that generates a pleasant atmosphere. Particularly, this design in soft and cool colors keeps the exterior inviting and exciting.
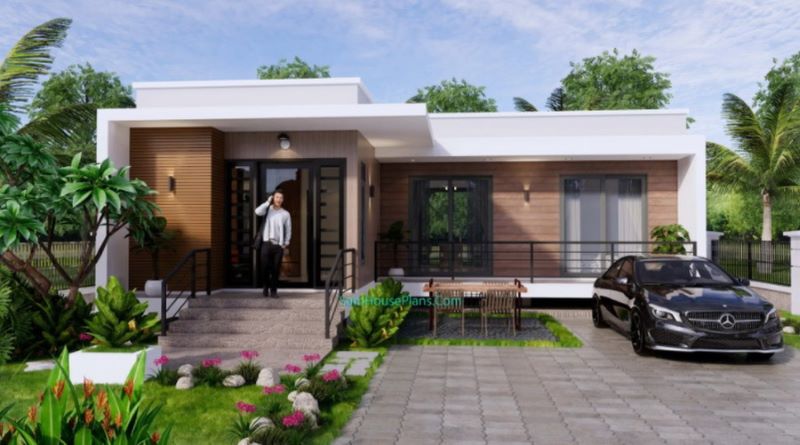
Features of Prairie Style House Plan with Stunning Frontage
Most families will fall in love with the gorgeous elevated porch on the left-wing, and balcony in stilt design on the right-wing. Both spaces are designed with brown marble tiles and secured by steel guardrails and canopy-like flat roofs. The porch is absolutely a perfect space to introduce the inner space.
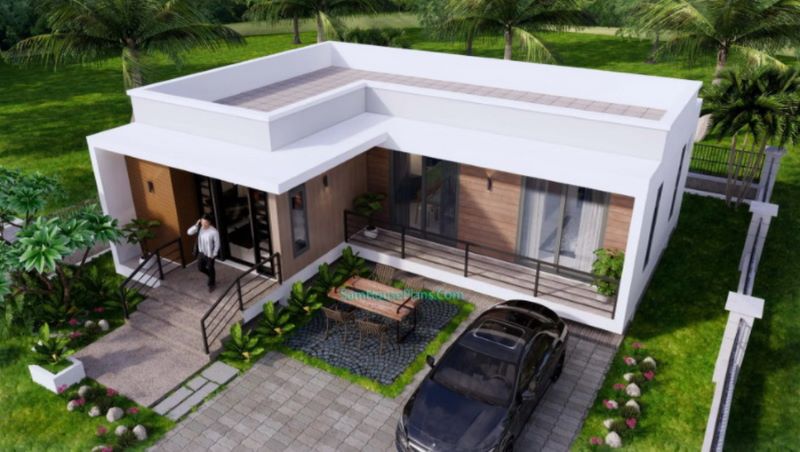
This bungalow house with contemporary features is a modern stylist’s dream. It showcases elements of concrete, stone elements, and glass, with distinguished workmanship. Clearly, the design manages to be cool and inviting with the exterior walls in a blend of a variety of colors, patterns, and architectural details. Similarly, the exterior blows in elegance with wall cladding accented by brown-colored natural stone elements in the entire front elevation. Alternatively, wooden materials may be used as well in some areas that will equally deliver a graceful façade.
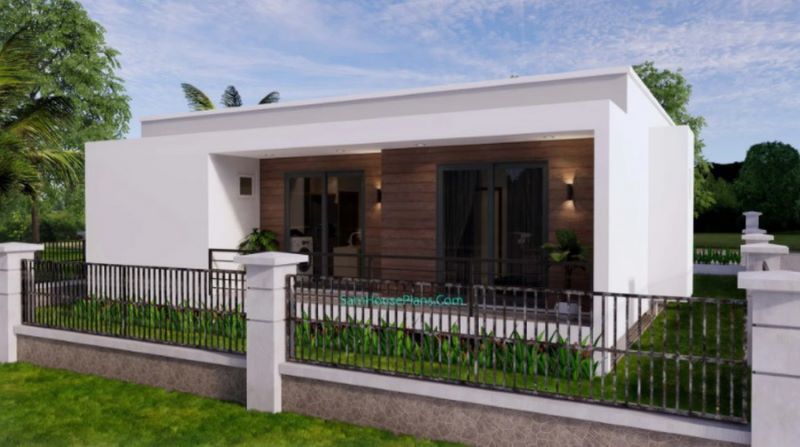
Another remarkable element of this design is the grey-tinted window glass doors and window panels spread throughout the entire elevation. Aside from their aesthetic appeal, they allow cross ventilation to bring the interior a pleasant level. Likewise, with tons of natural light and air that penetrates inside, the space looks sunnier and feels cozier.
The graceful flat roof styling of this design offers not only exterior good looks but functional space as well, as the roof deck may serve as an extension of the inner spaces for family relaxation and activities. Additionally, the roof deck will be very useful for future expansion for an additional floor.

Specifications of Prairie Style House Plan with Stunning Frontage
With spacious outdoor relaxation areas, this bungalow house plan has a floor area of 110.0 sq. meters. The usable space hosts a porch, two balconies, living room, dining room, kitchen, two bedrooms, and, two bathrooms. The floor plan is in an L-shaped pattern that generates a smart and functional layout. As can be seen, the space is used efficiently.
From the terrace, the sliding doors open the place to its indoor space. The living room at the left corner welcomes you first with enough comfort that floods from the surroundings. Meanwhile, the two bedrooms border the dining room and kitchen at the back section of the plan. The master suite with a private ensuite settles at the right corner, while the secondary bedroom is on the opposite corner. The rectangular balcony at the back is a perfect place for relaxation and informal diner as well.
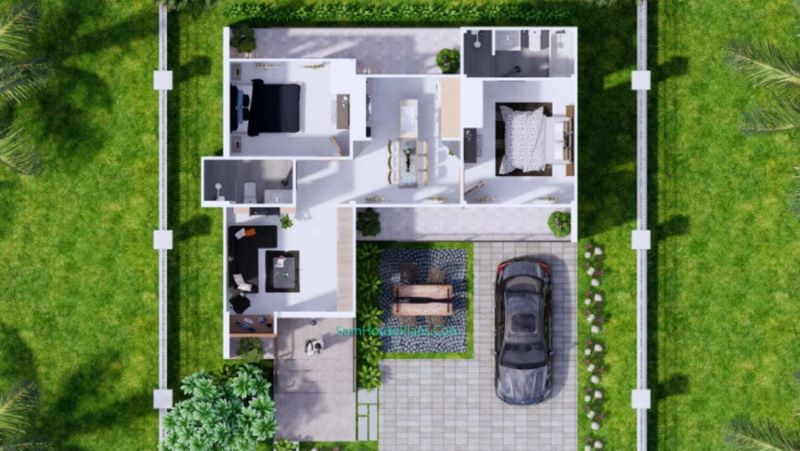
The front right corner offers you the additional space provided with a table and chairs for informal diner. Likewise, this is a great space for meals especially at night while enjoying an inviting atmosphere. The carport is sitting comfortably on the immediate right.
Indeed., with lovely lush landscaping, a comfortable living is achievable.
Image Credit: Sam House Plans
Be the first to comment