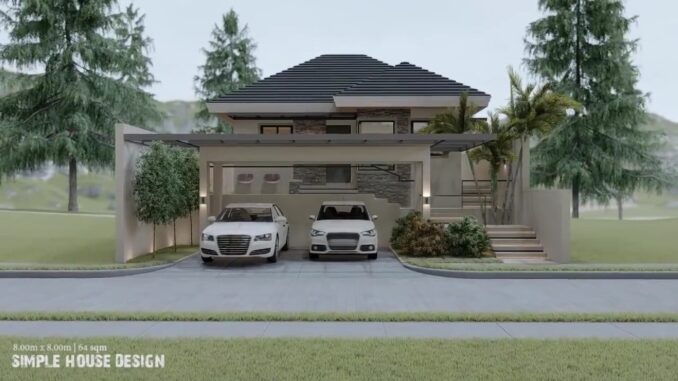
What more can architecture offer? Speaking of residential architecture, the imagination of designs and concepts and their conversion to real homes is limitless. Consequently, the blend of various ideas generates simple to amazing and sophisticated buildings. Additionally, they involve freestyle designs, so you can incorporate your lifestyle and character to produce your desired home plan This picturesque contemporary home plan epitomizes how far designs have gone. With an open-concept layout, you’ll love this house that explodes with aesthetically pleasing architectural concepts.
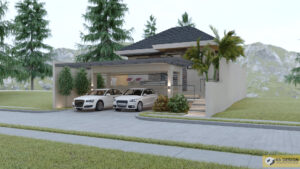
You’re lucky to discover this home design boasting exquisite exterior concepts and abundant light and space. Whether you prefer the look of industrial metals, the aesthetic sense of stone elements, or the sophistication of the exterior façade, this is one design to love. As can be seen, the blend of building elements and the refined assembly and workmanship exudes finesse and elegance.
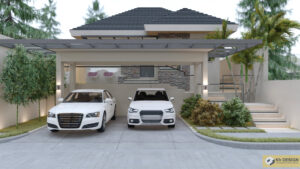
Features of Picturesque Contemporary Home Plan
What is amazing about this design is the concept of flexibility and functionality. It offers endless options and expensive outdoor living spaces that cater to the family’s need for comfort and convenience. Furthermore, you will adore this stylish home that screams in a fusion of cream, and various shades of grey hues that generate an elegant masterpiece.
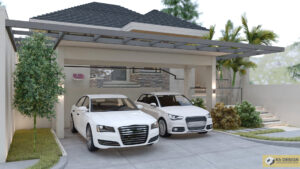
This split-level house design bursts gracefully with sharp contemporary lines and building materials assembled with polished workmanship. Some of the highlights include the following architectural concepts:
- an elevated verandah accessible through a staircase designed with marble tiles
- clad walls designed with natural stone elements
- aluminum door serving as the main entrance to access the inner spaces
- transparent glass windows in dark grey frames installed in appropriate locations
- high-pitched cross-hip roof with grey roofing materials and wide white fascia board
- exposed exterior walls in a classy cream shade
- a front garage designed on the ground level with a flat polycarbonate roofing
- graceful internal design and concepts with a functional layout
- glamorous exterior façade illuminated by sconce lights
- spacious outdoor living space with a well-trimmed landscape
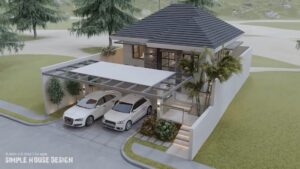
Description of Picturesque Contemporary Home Plan
Perfectly designed with all the comfort and convenience of the family, this modern house design is enveloped with glass windows providing natural light. Consequently, with tons of light and air flowing freely, the inner spaces look brighter and feel comfier. Most importantly, the glass panels give the family the privilege to view the outdoor space, and at the same time protect the privacy of the internal rooms.
The most prominent element of this design is the well-designed cross-hip roof with grey tegula tiles. Additionally, the refined workmanship is visually appealing and increases the aesthetic value of the house. Meanwhile, the roof assembly and exterior walls in a spotless classy cream mineral plaster finish radiate finesse and sophistication.
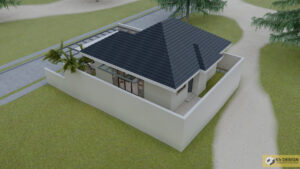
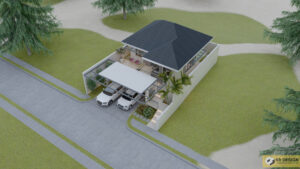
Interior Design of Picturesque Contemporary Home Plan
This magnificent residence has a friendly exterior and an elegant interior. As can be seen, the free-flowing concept of the living spaces embraces a modern feel. Also, the interior is bright and feels cozy as lots of natural air and light are transmitted inside through glass windows.
Likewise, the inner spaces focus on grace and comfort. Similarly, the space is elegantly embellished with furniture and accessories in a fusion of cream, beige, grey, and green shades that create an enchanting ambiance. You will also love the overall concept of the entire space, furniture, accessories, and decorations arranged in a refined workmanship. Let us look at this design’s exterior and interior concepts.
Verandah
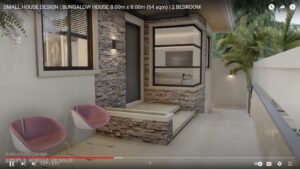
Carport
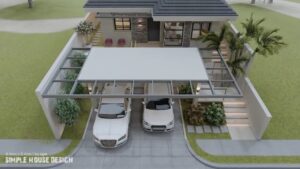
Living Room
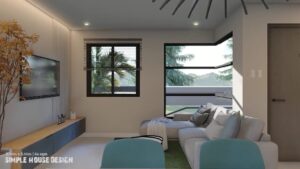
Living and Dining Rooms
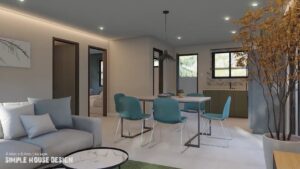
Dining Room
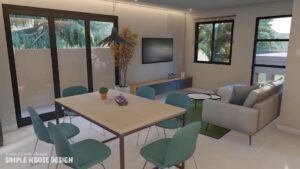
Kitchen
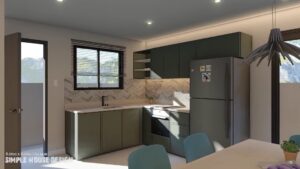
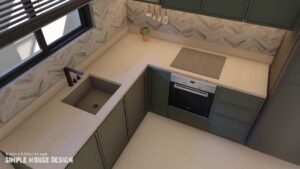
Bedrooms
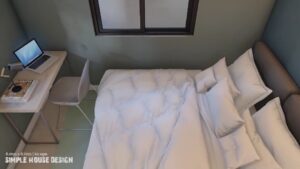
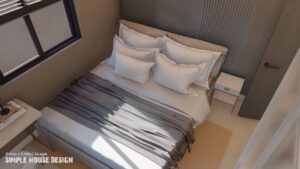
Bathroom
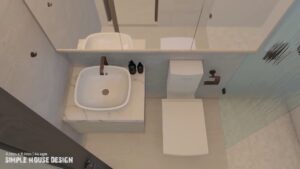
Specifications of Picturesque Contemporary Home Plan
This design features a layout in an open concept giving an effortless flow and easy access between rooms. It stands a lot, measuring 11.0 x 16.0 meters, and utilizes a floor layout of 8.0 x 8.0 meters. The usable building space of 64.0 sq. meters spreads to a verandah, living room, dining room, kitchen, two bedrooms, one bathroom, and a service area.
You’ll appreciate the separation of the internal rooms. The living spaces occupy the right section, while the entire left side hosts the private zone of two bedrooms. Everyone will be drawn together to enjoy the comfort of the great living area, dining, and all the pleasures of the kitchen which is the perfect hub for the family to share sumptuous meals any time of the day.
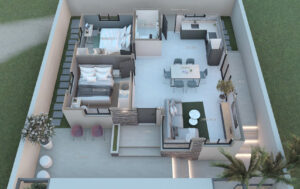
The master suite resides at the front left corner, while the secondary bedroom is adjacent to it at the back. Both bedrooms delight their occupants with individual walk-in closets. Meanwhile, the spacious carport with polycarbonate roofing sits comfortably on the left side of the house.
Indeed, this contemporary house screams brilliantly with beautiful aesthetics and a high level of comfort.
Image Credit: 3D KH Design
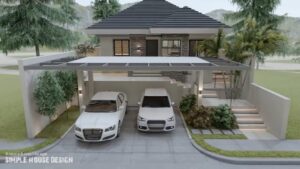
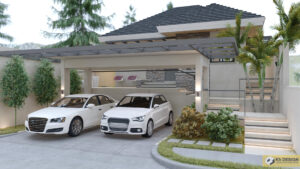
Be the first to comment