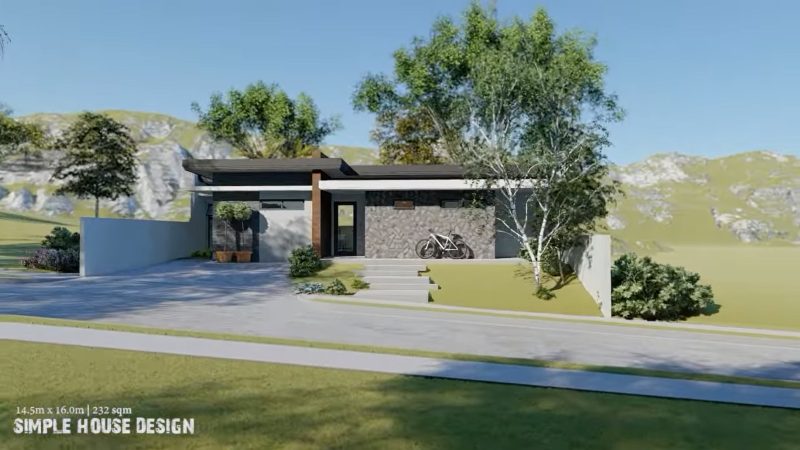
We love contemporary homes for their smart design and curb appeal. In fact, architects continue to modernize designs that make use of tight angles and geometric lines in innovative design. This one-story contemporary house adheres to a principle that defines aesthetics: open-floor plan, space, light, clean lines, and a neutral color palette. Discover the brilliant elements of this model house that stands comfortable in cozy surroundings.
Modern homes don’t have to be in the city. Standing in a stunning cozy setting, and weeping willow trees create softness, and pleasantness in a blend of white, grey, and brown hues. Moreover, this house plan gleams admirably with its dazzling exterior concepts that generate a modern touch and feel.

Features of One-Story Contemporary House
Most striking is the livability of this trendy modern home. It is designed with wall cladding out of grey natural and cut-stones that dominate the exterior façade. In fact, this concept creates a stylish and sophisticated look. Additionally, a gorgeous lanai at the back heightens your enjoyment of the outdoors. Large, open-framed glass doors and windows make the most of this rural setting, while a lovely garden allows a comfy seat in the adjacent outdoor pod.
This home is perfect in this location, but will also be a great fixture in any housing sites. In fact, the cutting-edge modern design is gorgeous with beautiful aesthetics and comfort. The glass panels installed in all elevations are sufficient enough to shower the interior with plenty of natural light and air that makes the inner space pleasant. Equally, the airy outdoor surroundings supply an additional volume of air to keep the interior even more comfortable.
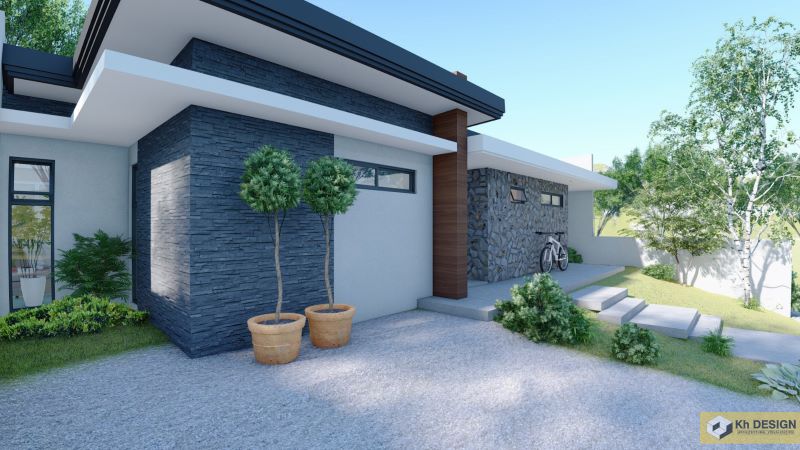
Certainly, one of the most powerful elements of this design is the whooping assembly and workmanship of the shed roof with grey tiles, and white gypsum board ceilings. With strong and graceful rooflines, the roof simply blows astoundingly. The exterior walls look spotless in a classy white mineral plaster finish.

Interior Design of One-Story Contemporary House
Undoubtedly, the inner spaces are as impressive as the exterior considering the colors, tidiness, and workmanship. In fact, the living spaces embrace a modern feel with a touch of a modern setting. The mix of furniture and accessories blends with contemporary designs including the details with well-defined layout and arrangement.
The Living Spaces

The entire inner space and interior concepts are elegant in a mix of white, and grey tones with accents of brown and green shades. The color combination renders a magnetic appeal and gleams in brightness from floor to walls and ceilings including the furniture and decorations. Let us check the magnificent interior design and concepts of this design.
Living Room

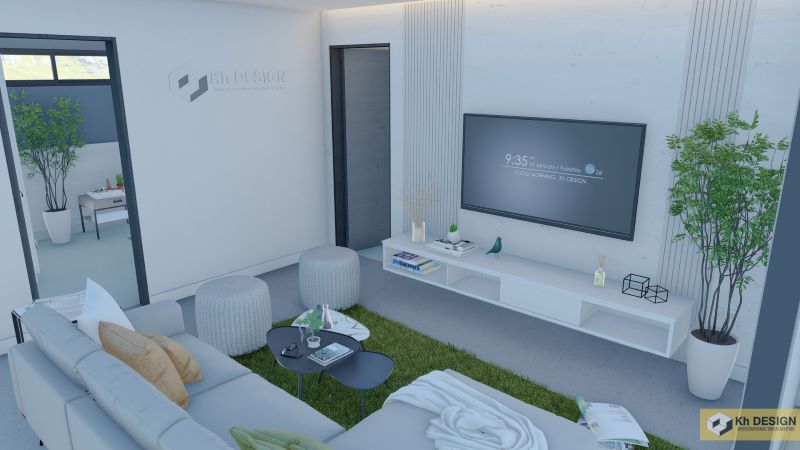
Dining Room and Kitchen
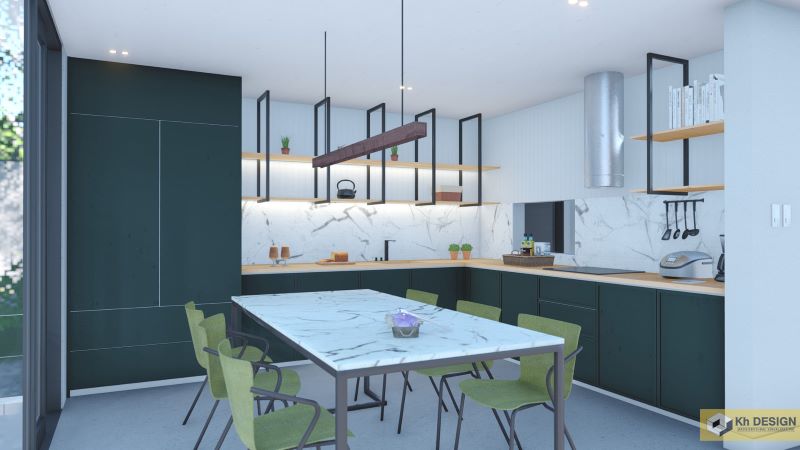


The Bedroom
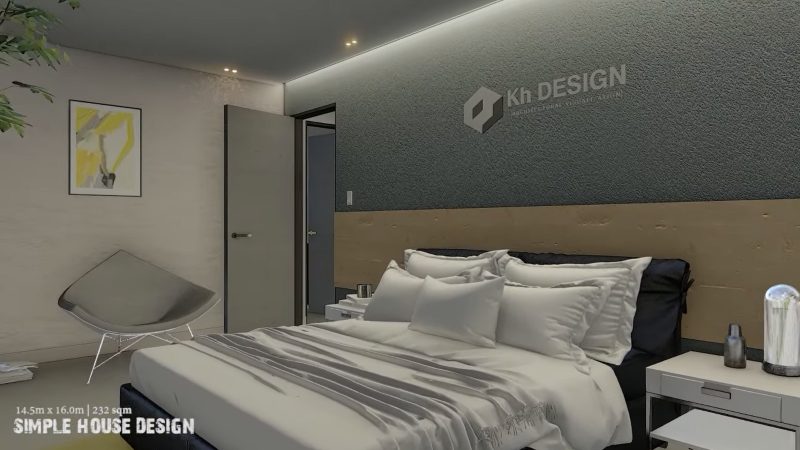
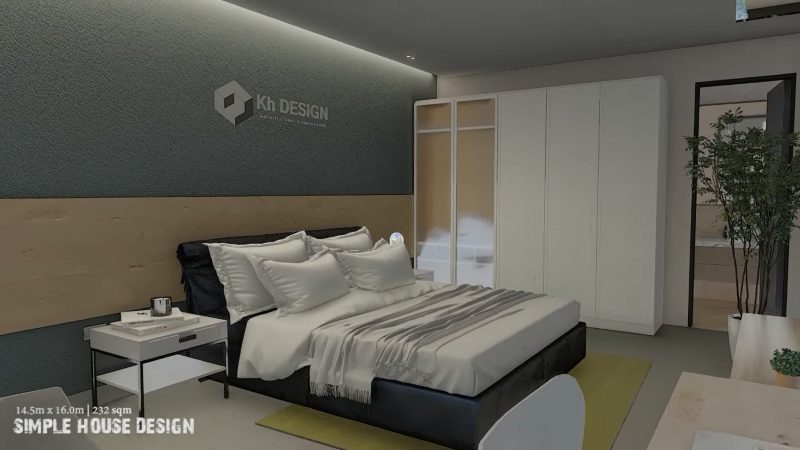
Bathroom

Specifications of One Level Contemporary Home Plan
You discover a house of comfort with a functional layout in a lot that measures 14.5 x 16.0 meters, with an area of 232.0 sq. meters. It has a usable building space of 97.0 sq. meters that hosts a:
- porch and lanai
- living room
- dining area
- kitchen
- three bedrooms
- three bathrooms
- laundry room
This house plan with a smart interior layout features an entry porch to access the inner spaces. Once inside, you will observe the living spaces in an open concept in the middle back section of the plan. The comfortable great room opens to the lanai through sliding glass doors that serve as an extension to relax and for family-related functions.
Meanwhile, the private zone of three bedrooms on the left and right sides border the living spaces. Obviously, this concept invites better mobility and accessibility. The master suite with a private ensuite is positioned on the right side. On the other hand, the secondary bedrooms sit comfortably on the opposite corners on the left section of the plan.
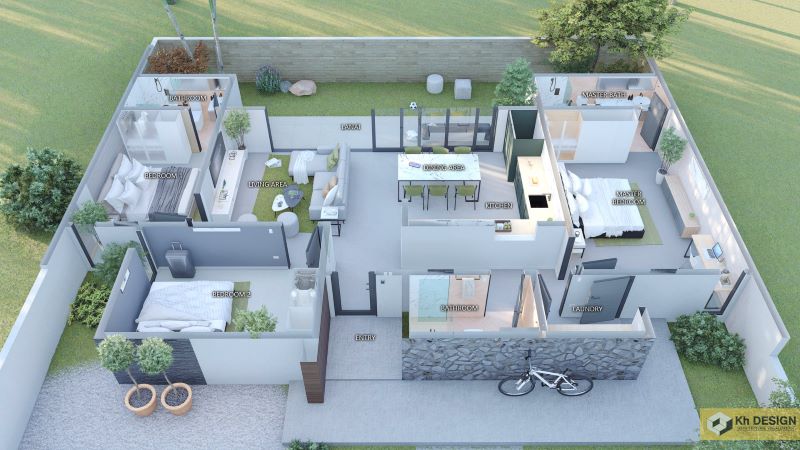
Overall, if you are craving a unit with combined aesthetics and comfort, then you find the perfect home with a cozy outdoor space.
Image Credit: 3D KH Design
Be the first to comment