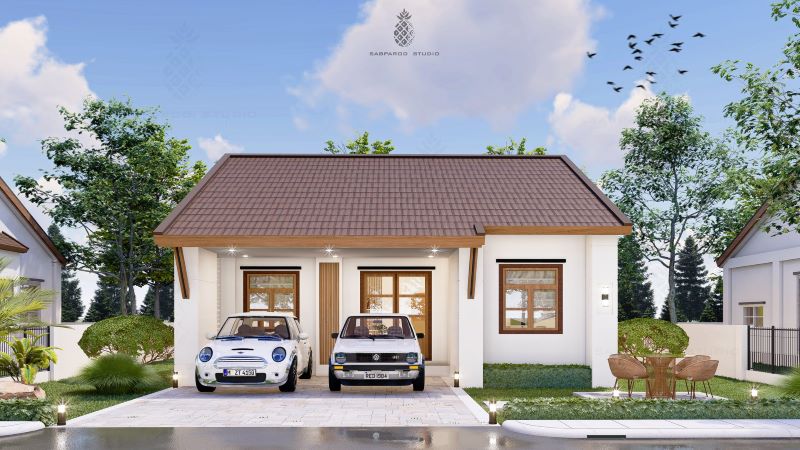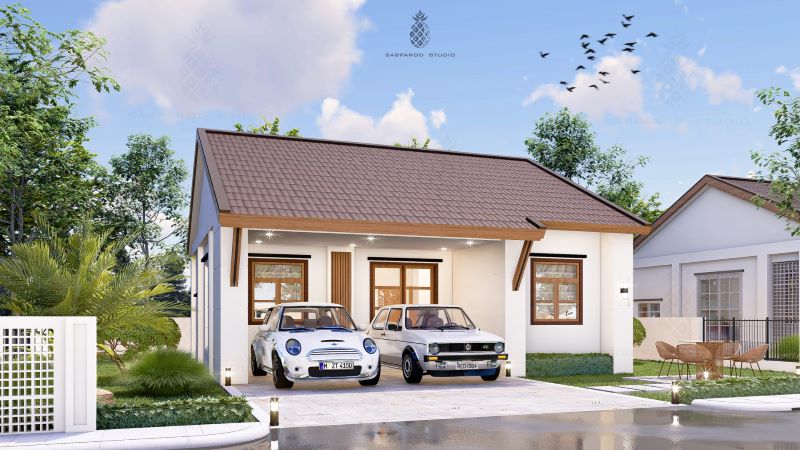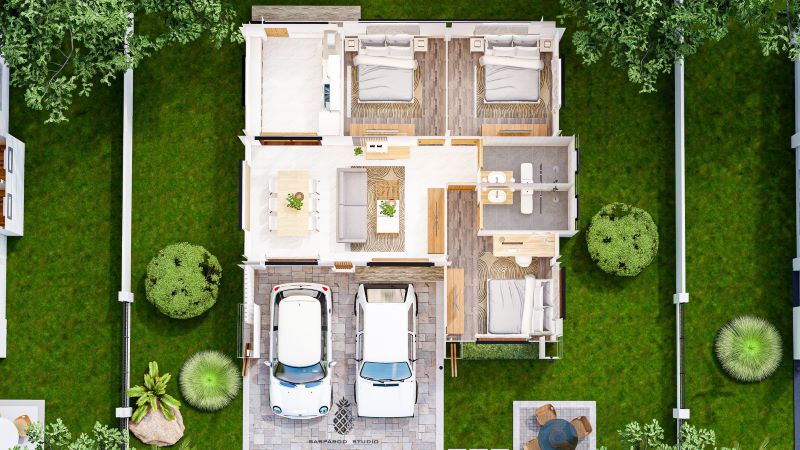
Bungalow houses are already prevalent a few decades ago and lately have seen their renaissance in status. Actually, they line up everywhere in a variety of sizes and styles from simple to astounding projects. There are lots of reasons for choosing a single level house which can be the home you had to settle with. Find out why this one-storey modern house will be a great inspiration and make a smart choice.
This house design caters to modern families who want to appreciate every space of the house. You will be satisfied with this house that shines excellently in a fusion of white and brown shades. Particularly. the blend lends a pleasant and inviting atmosphere.

This is a charming design with a high-pitched gable roof and has the following remarkable features:
- elevated entry porch with wooden battens
- main door designed with French t-style glass with wooden frames
- French-style glass windows with similar wooden frames
- exposed exterior walls with mineral plaster finish in white tone
- high-pitched gable roof with brown-colored tegula tiles
- smart and functional interior layout
- open and inviting tiled carport that can accommodate two cars
- cozy outdoor living space provided with table and chairs for informal diner

This design features a glass door and French type window panels where natural light and air penetrates to ventilate the inner space. The glass medium makes the interior look brighter and feel cozier. Likewise, the beautiful garden and landscaping also shower interior with fresh air adding comfort to the inner space.
Additionally, the exterior of this home plan boasts a rustic gable roofline and a front garage that doesn’t compete with the façade. Actually, the gable roof with brown -colored tiles delivers a pleasant appeal.

Specifications of One-Storey Modern House
This beautiful house design stands in a lot with a usable building space of 150.0 sq. meters. The space spreads to a porch, living room, dining room, kitchen, three bedrooms, two bathrooms and parking space.
The flow of the inner space creates an easy enjoyable lifestyle with the living spaces positioned at left section of the plan. The dining room and kitchen that enjoy a free-flowing concept sit on the left of the living room. Also, the living room is bordered by three bedrooms on the right and front. The master suite with a private ensuite occupies the front corner, while the secondary bedrooms sit side by side at the back.

Meanwhile, the two-car garage sits comfortably in front of the main entry door. The welcoming tiled garage is not only for the cars, but it can serve as an extension of the living spaces for relaxation. The frontage is also provided with table and chairs which is a comfortable space for informal diner and entertaining friend and guests.
Overall, the smartly-placed living spaces ensure everyone has a place to enjoy in this well-zoned home.
Image Credit: Subparod Studio
Be the first to comment