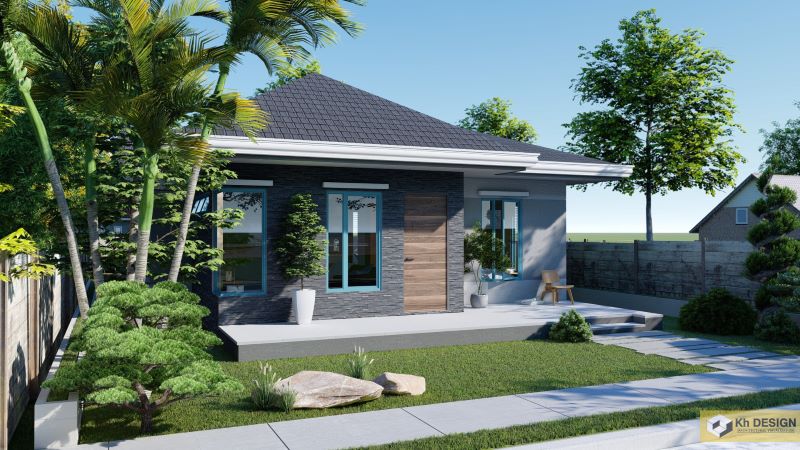
A green environment is healthy. Designs that incorporate plants inside and outside are common features of modern house plans today. In fact, this one storey home design that stands in a green surrounding will definitely help in improving one’s life. Even if the size is not so big, with lovely lush landscaping, the comfort extends to the interior.
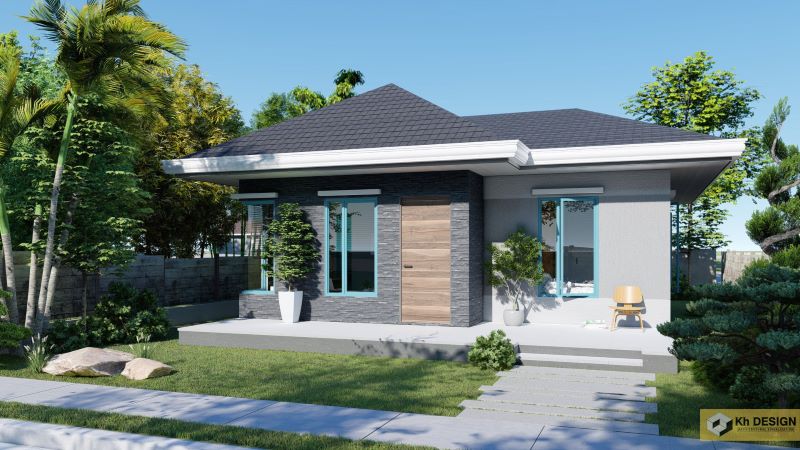
The popularity of modern home designs has reached its peak these days. Innfact, you can find them everywhere as common fixtures in every housing location. This design utilizes the space efficiently, where the spaces are well-placed and that promotes better mobility. Besides, it boasts a simple exterior façade in a fusion of white and grey hues with accents of brown and blue tones. Visibly, the cool and pleasant colors generate a welcoming ambiance and inviting outdoor living space.

Features of One Storey Home Design
We introduce a house with simple but charming architectural details. It features a small open porch, a wooden door for the main entry, and wall cladding with accents of grey natural stacked stones. Additionally, the few average-sized glass windows are tantamount to complementing the outdoor space by supplying tons of natural air and light to keep the interior pleasant.
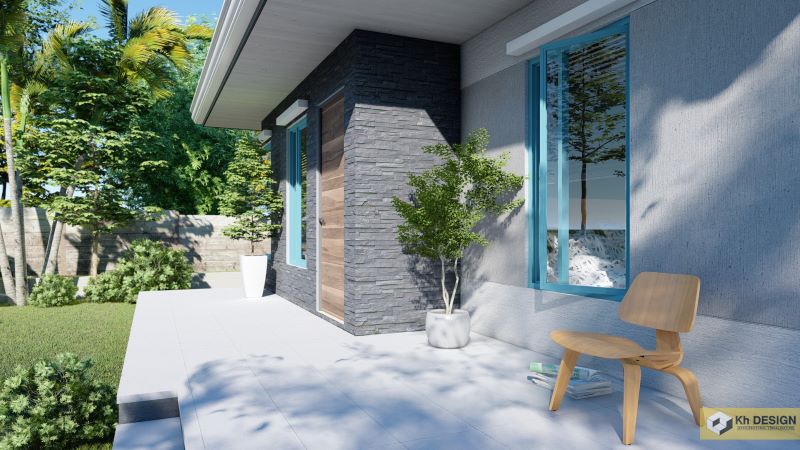
Probably, one of the most remarkable elements of this design is the cross hip roof assembly with grey tiles and white fascia board and ceilings. In fact, the roof looks perfect for this design as it allows the house to stand higher which heightens the overall appeal.
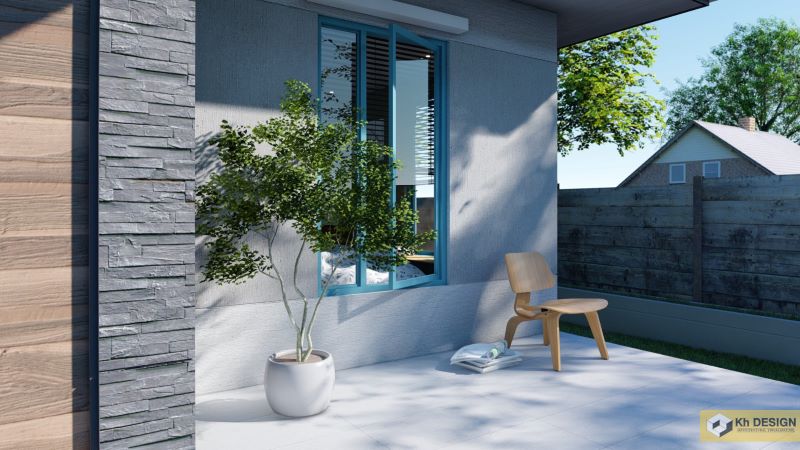
Interior Design of One Storey Home Design
The simplicity of the exterior is complemented by a graceful and well-organized interior. The choice of furniture, and fixtures including the sizes complement the limitation of the inner space. Utilizing a fusion of cream, and brown shades from the floor, walls, and ceilings including the furniture and decorations delivers a fabulous internal space that is very conducive.
Let us check the interior design and concepts with an amazing arrangement and workmanship.
Living Room
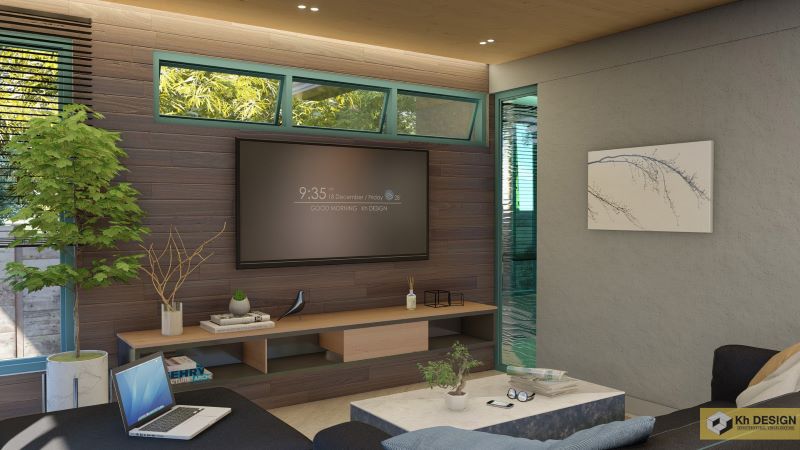
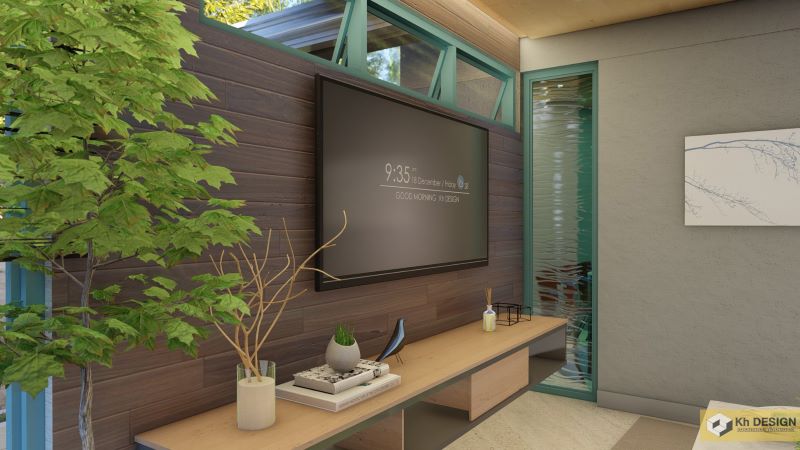
Dining Room
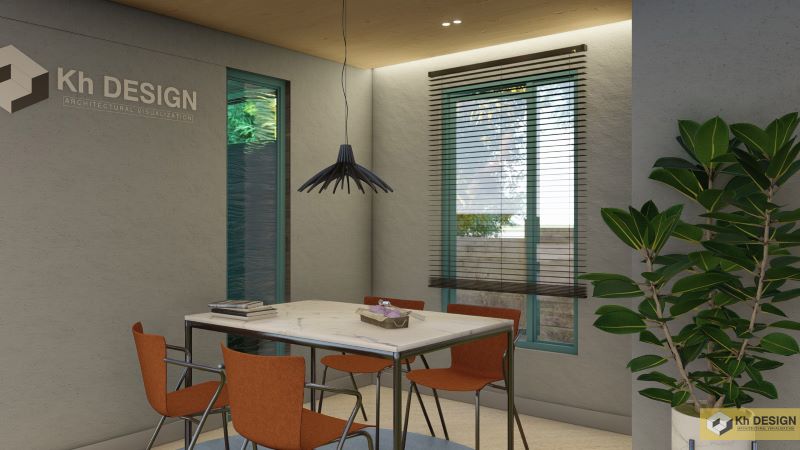
Kitchen
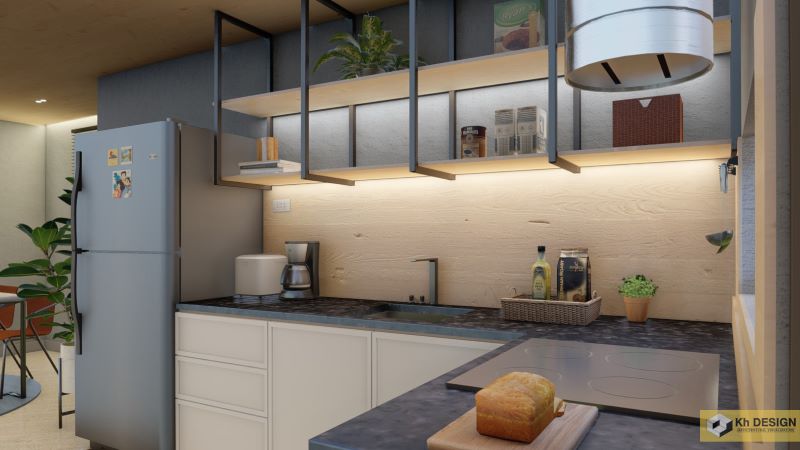
Bedrooms
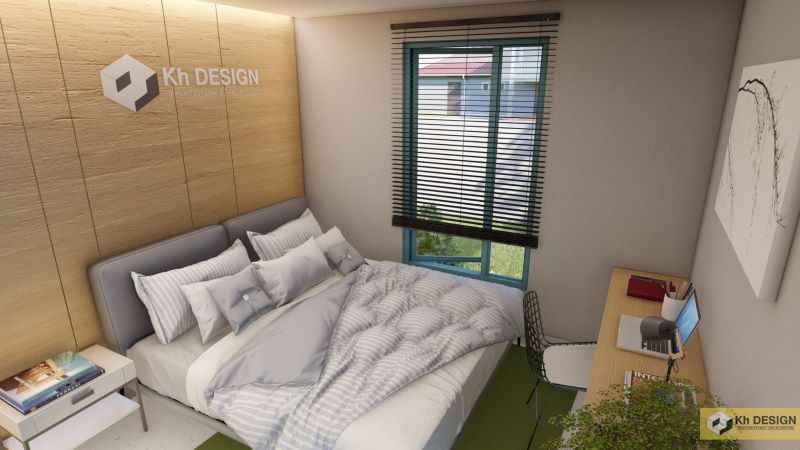
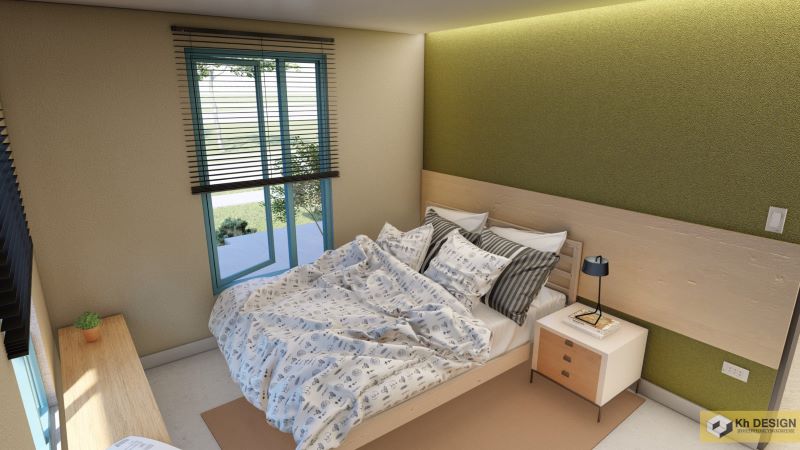
Bathroom
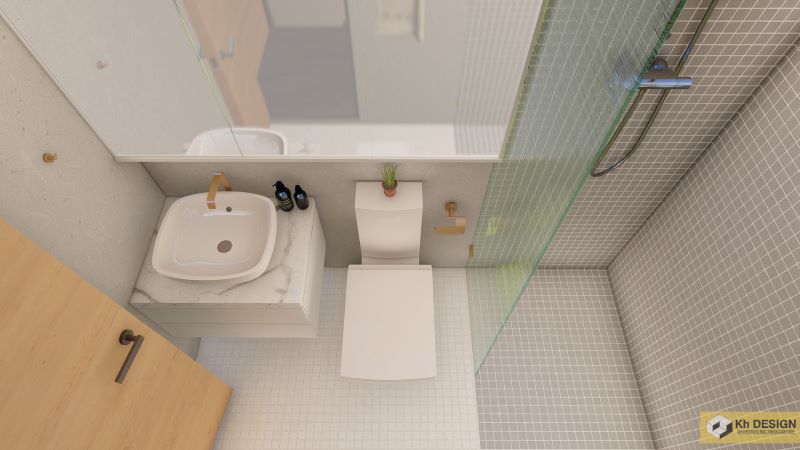
Specifications of One Storey Home Design
This modern bungalow house is built in a lot that measures 7.4 x 10.0 meters and generates a usable space of 74.0 sq. meters. The floor area hosts a porch, living room, dining room, kitchen, two bedrooms, and one bathroom.
A compact and straightforward interior layout, it features the living spaces that occupy the left section of the plan. Once inside, you will observe the great living room that enjoys an open concept with the dining room and kitchen. On the other hand, the right side hosts the two bedrooms provided with individual closets and few pieces of furniture that exactly fit the rooms.
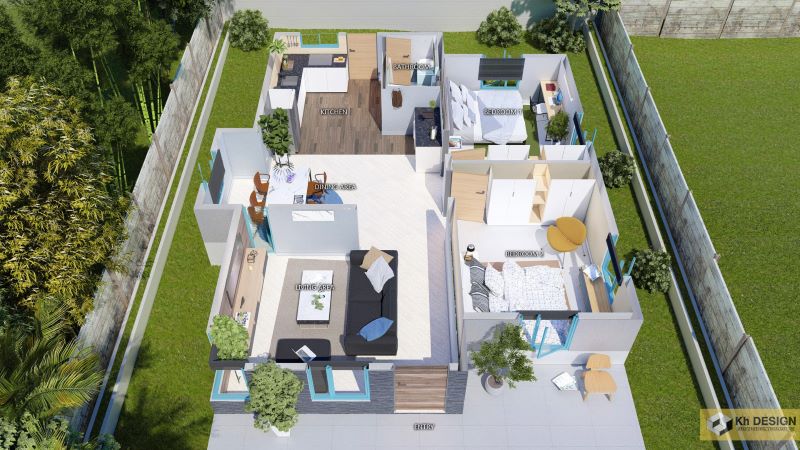
Indeed, a simple design with a graceful interior, this house oozes with comfort and is conducive to healthy living.
Image Credit: 3D KH Design
Be the first to comment