
Bungalow house plans were already widespread decades ago and recently have become the trendiest styles and choices. In fact, they are visible everywhere in a variety of sizes and styles from simple to amazing designs. Additionally, there are numerous reasons why single-level homes are preferred as the home you had to settle with. Discover why this one-storey family home will be a great inspiration and make a smart choice.
This home plan fits modern families who want to utilize and appreciate every space of the house. Undoubtedly, you will be satisfied with this house that sheens excellently in a blend of white and brown shades. Equally, the fusion creates a cool vibe and inviting atmosphere.
Features of One-Storey Family Home
This charming design with a high-pitched gable roof has the following outstanding features:
- An entry open space which can be an extension for relaxation
- main door designed with French-style glass with wooden frames
- French type glass windows with brown wooden frames
- exposed exterior walls with mineral plaster finish in a classy white tone
- high-pitched gable roof with brown tegula tiles
- smart, minimalist, and functional interior layout
- cozy outdoor living space provided with table and chairs for informal dining
This modern house design features a framed glass door and window panels where natural light and air penetrates to keep the inner space comfortable. Likewise, the glass medium makes the interior look brighter and feel cozier. Equally, the garden and landscaping also shower the interior with fresh air adding comfort to the inner space.
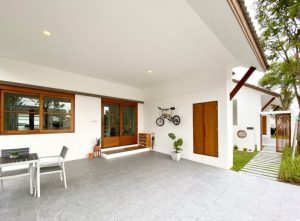
Interior Design of One-Storey Family Home
The welcoming covered front porch and wooden framed glass door and windows across the front façade combine to generate a graceful exterior. Similarly, the space welcomes you to access this interior with a minimalist concept.
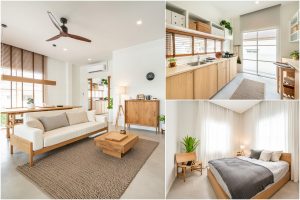
This charming contemporary home has a friendly exterior and a smart interior design. In fact, the open-plan living space embraces a modern feel, that looks bright and feels cozy as lots of natural air and light transmit inside through glass panels.
The inner spaces focus on beauty and comfort. As can be seen, the space is neat and well-organized too, with all the furniture and decor in it. You will also love the overall concept of the entire space, arrangement of furniture, and accessories in a mix of white and brown tones from floor to walls and ceilings, which is a nod to a modern setting. Let us take a look at the interior concepts of this design.
Living Room
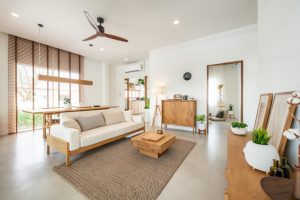
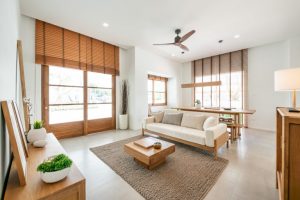
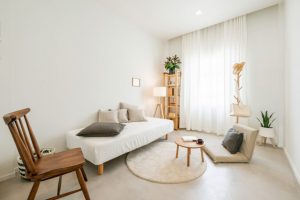
Dining Room
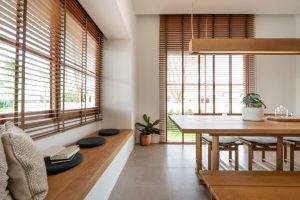
Kitchen
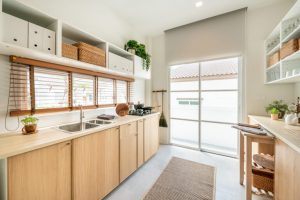
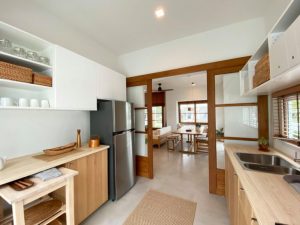
Bedrooms
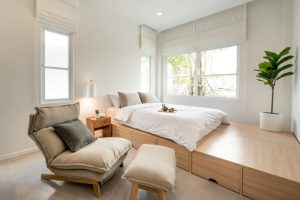
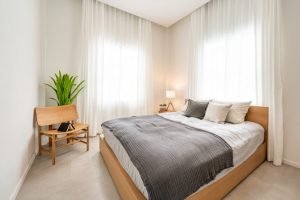
Bathroom
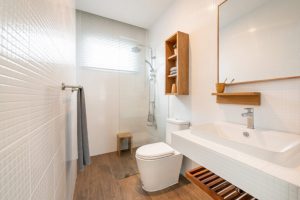
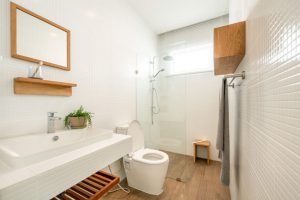
Perimeter Door
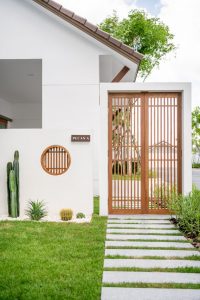
Overall, this smart minimalist design ensures that everyone has a place to enjoy.
Image Credit: Little House Development
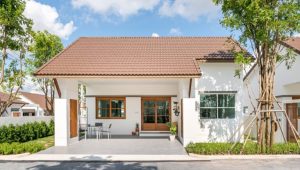
Be the first to comment