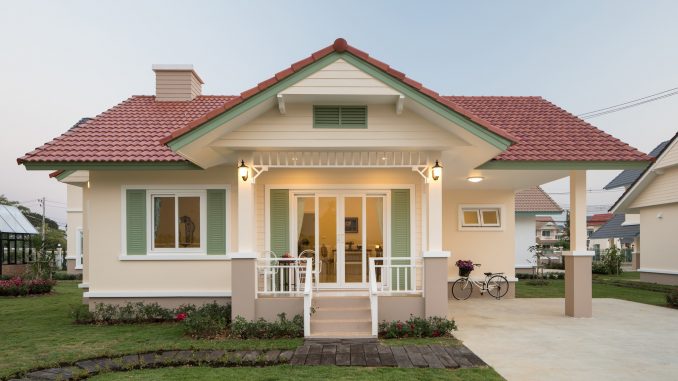
If you are looking for an aesthetically pleasing and comfortable home, then, you got this design that will let you smile every day. This charming one-storey cottage house offers relaxed outdoor and inner spaces, that are designed to suit families who prefer an informal lifestyle. Organized inner living spaces fill the bright great room with lots of natural light and air. The concepts are simple, yet bring grace to the overall character of the house.
Feature of One-Storey Cottage House
This cottage is one design that brings comfort and functionality to the house. It stands unique in its modern concepts with a twist of traditional accent. The external façade looks simple, yet graceful in a fusion of beige and maroon tones, which create a cool vibe.
It headlines an elevated terrace with columns, and guardrails and is secured by an extended gable roof. The terrace with an inviting impact gives you access to the inner spaces. Likewise, it is a smart idea to bring the interior outside for relaxation and enjoy the panoramic view. Actually, you can simply open the glass doors for quick access and invite fresh air to shower the interior with lots of natural air.
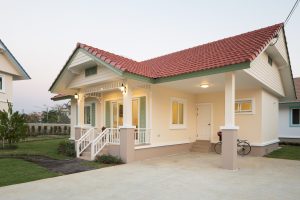
Perfectly designed with all the comfort and convenience of the family, this home is enveloped with lots of glass panels providing natural light to the interior. With tons of light and air flowing freely, the inner spaces look brighter and feel comfier.
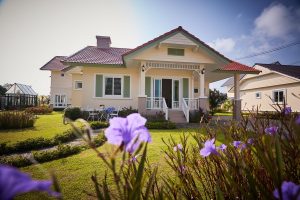
Incredibly impressive with this cottage home design is the well-designed cross gable roof assembly with maroon-colored tiles, and beige gable. Consequently, the roof assembly along with the spotless exterior walls in a beige mineral plaster finish exude grace and elegance.
Interior Design of One-Storey Cottage House
A beautiful design, it stands in a lot with a usable building space of 85.0 sq. meters. The layout hosts a terrace, living room, dining room, kitchen, three bedrooms, and two bathrooms.
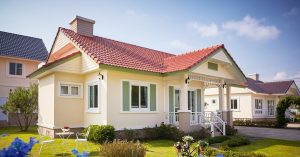
The interior design looks impressive, neat, and well-organized with all the furniture and decor in it. You’ll love the entire space, arrangement, and choice of English furniture, and accessories in all rooms. Undoubtedly, the overall concept and elegance shine in a fusion of brown and cream shades which is a nod to a modern setting.
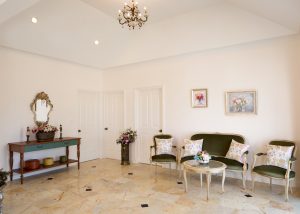
The living room is impressively graceful with English furniture in soft colors. The stylish ceilings with a chandelier and perimeter lighting make the great room gleam in brightness and comfort creating a conducive atmosphere.
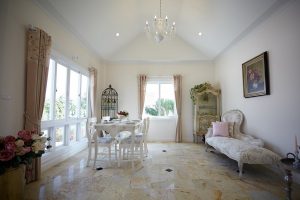
Meanwhile, the great room concept extends to other spaces using similar colors of cream and brown. Equally, the dining room is oozing with appeal with beautiful furniture.
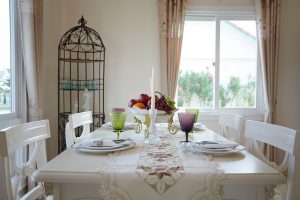
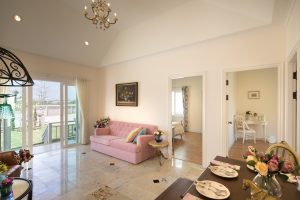
The bedrooms are also imposing with luxurious furniture and is provided with sufficient windows to keep the space at a pleasant level.
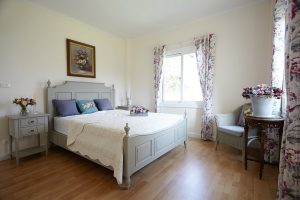
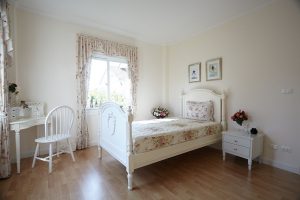
Equally, the kitchen has a simple layout that creates a modern touch. The design in a blend of cream and brown with an accent of blue-green tone registers a charming appeal.
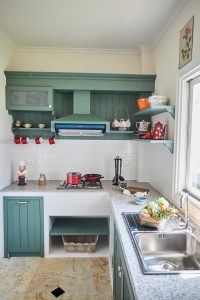
Similarly, the elegance of the great room extends to the bathroom. The entire design is stunning with the materials, fixtures, and accessories.
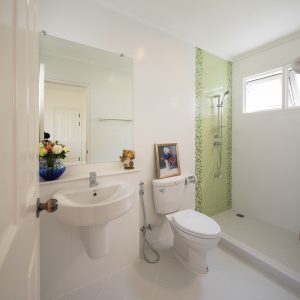
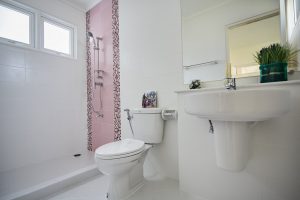
To sum up, the outdoor living space is comfortable with a brimming garden and landscaping.
Image Credit: Baan Nonnipa
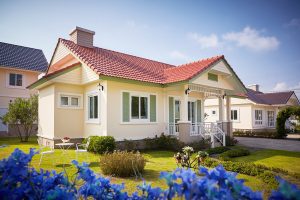
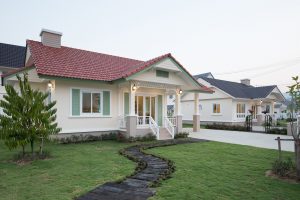
Be the first to comment