
When it comes to buying a new home, a double storey provides you with more options for separate spaces. Not only does building up instead of sprawling out mean more options for floor plan ideas, but opens doors to new design elements. Moreover, a two-storey house maximizes your surrounding spaces, creating distinctive and private spaces between zones. This modern two-storey home plan is visually exciting and ultimately comfortable that is sure to please almost anyone.
This design explodes excellently with its elegant exterior concepts that definitely define a modern touch. It is wrapped up with brilliant features that stand unique in a blend of white and grey tones.
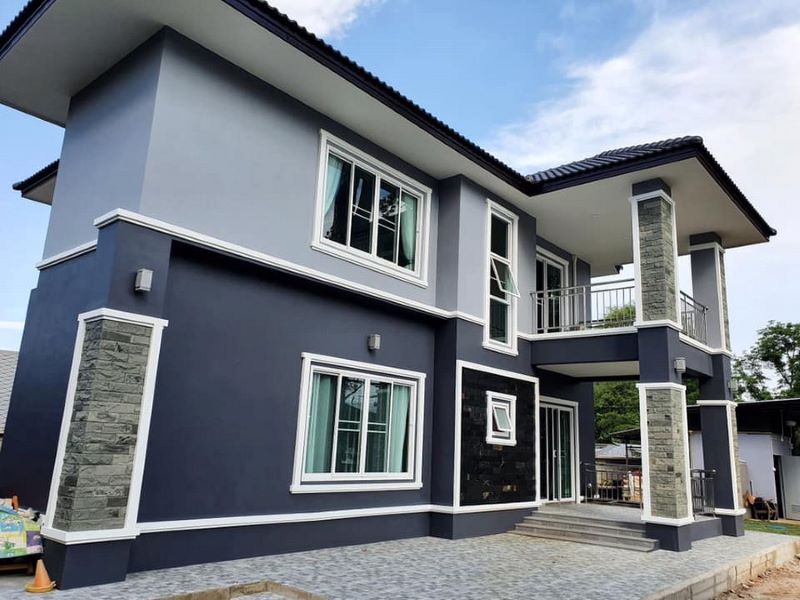
Features of Modern Two-Storey Home Plan
This beautiful home with modern architecture is equipped for family, friends, and fun. With brilliant features paired with a popular cross hip roof design ensure this home doesn’t go unnoticed. This gorgeous home has a unique design that stands in its own right with the following features:
- covered columned terrace and balcony with marble tiles and stainless-steel guardrails
- protuberant pillars and corner columns with white Stucco and grey-colored cut-stone in classic styling
- wall cladding with accents of natural veneer stones
- beveled and framed sliding glass doors in white painted aluminum casements
- multiple glass windows in white frames with an accent of brilliant design
- sleek rooflines, clean contemporary lines, and classic window details
- exterior walls in a spotless plaster finish in grey shades
- cross hip roof with grey tegula tiles and white ceilings
- open floor plan with polished marble tiles in grey color designed for easy living
- interior walls and recessed ceilings with perimeter lightings
- comfortable ambiance, that offers the best in livability.
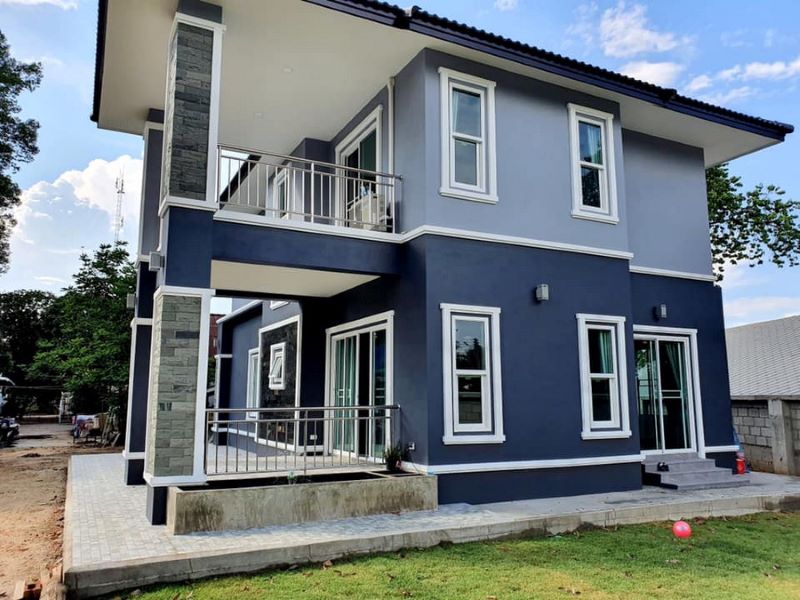
A two-story house with elegant architectural concepts features veneer stone wall cladding, large glazed windows, and a terrace and balcony enclosed in steel railings. Additionally, the enormous quantity of glass elements is a great source of tons of air and light that keep the interior at a pleasant level.

Interior Design of Modern Two-Storey Home Plan
The elegance of the exterior façade extends to the interior concepts considering the design and color choice and application. In fact, the combination of white, grey, and brown hues excellently shines and creates a warm and welcoming atmosphere.
The Living Room
The great room includes polished marble floor tiles and a recessed ceiling with perimeter lighting
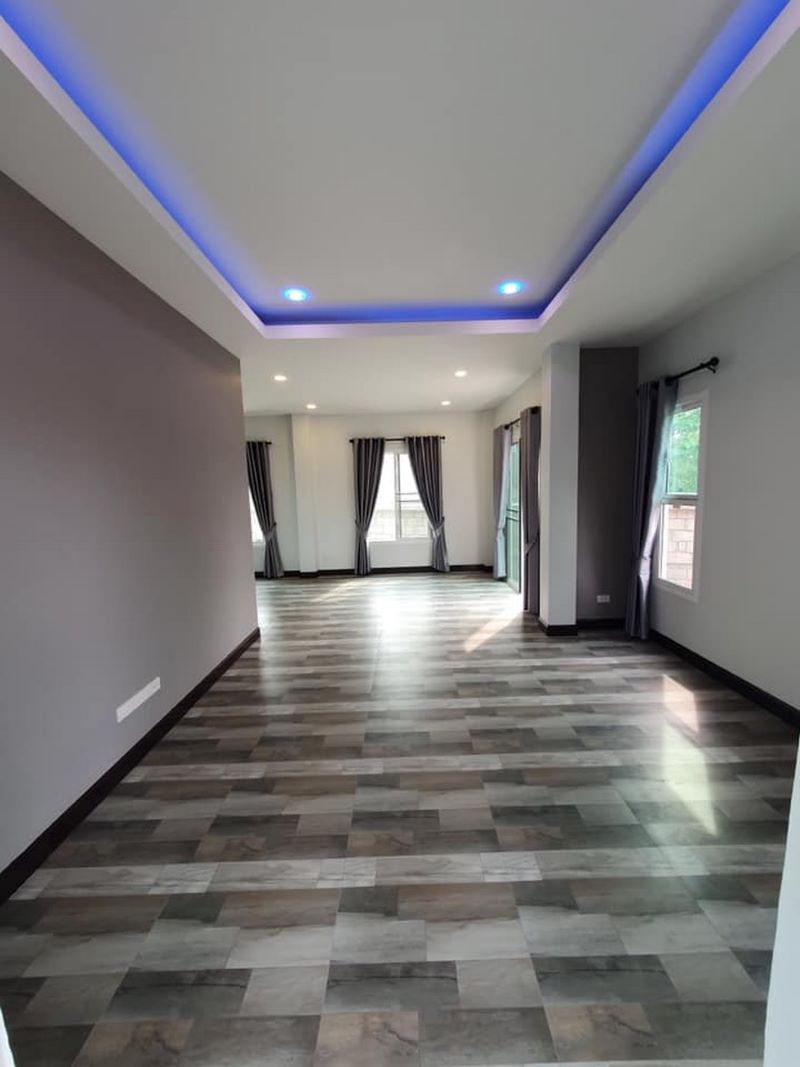
The hallway connecting to the kitchen is separated by a slotted wooden partition.
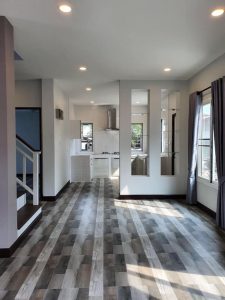
An impressive beautifully-crafted staircase that connects the floor levels
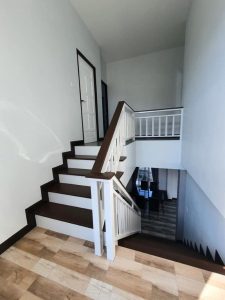
A balcony seen from and accessible from the master suite via framed sliding glass doors
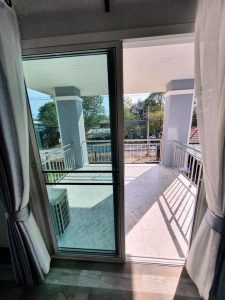
The L-shaped kitchen in white and grey tones is equally graceful that opens to the great room and offers easy access to the formal dining area.
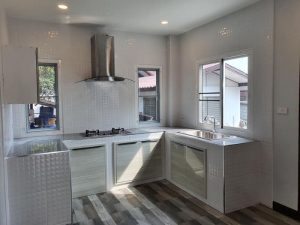
A well-designed bathroom in white and grey accents that equally gleams with elegance as the other rooms.
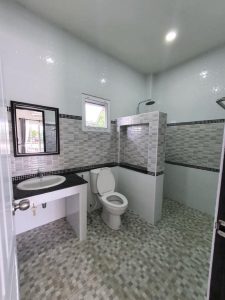
Overall, this stunning modern home design has incredible style and a generous floor plan. Besides, there is a spacious outdoor living which is perfect for a bistro table or outdoor living set for outdoor dining.
Image Credit: Beautiful House Design
Be the first to comment