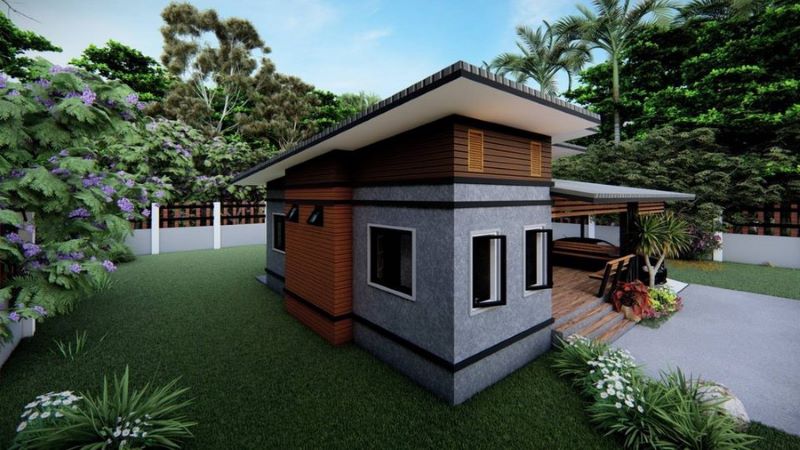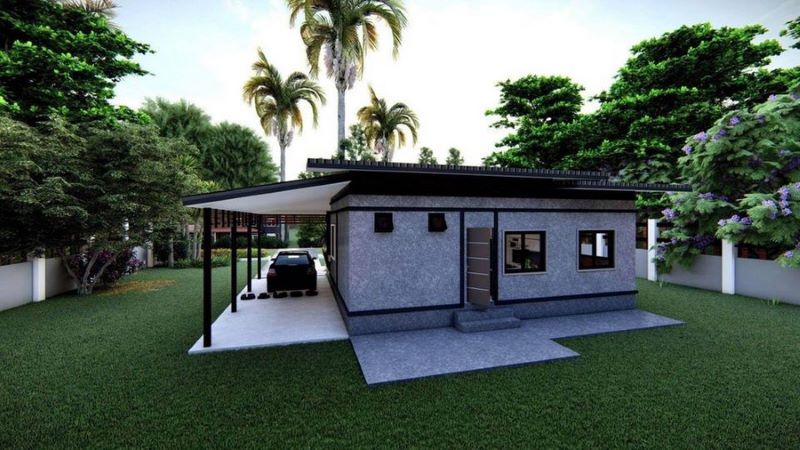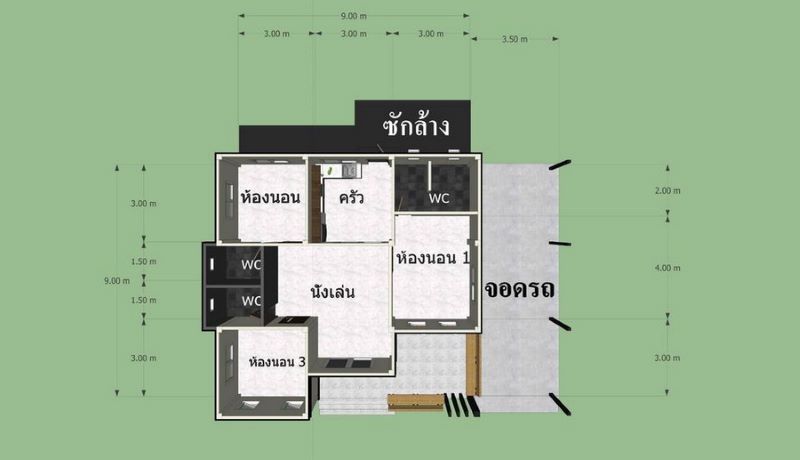
Modern home plans maintain a balance between the design, aesthetic value, and structural efficiency of the house. These houses come with large exterior massing elements, flat or sloped rooflines, sharp clean lines, and a mixture of stone, natural wood, glass, and stone elements. Particularly, these elements can be seen from the featured house – a modern three-bedroom house with cozy landscaping. Discover its remarkable features.
Take the chance to feast your eyes with this one storey house that promotes comfort for healthy living. Beginning with a spacious green setting in a tropical location, it blows in a mix of white, grey, and brown shades that delivers an inviting atmosphere

Features of Modern Three-Bedroom House
Consider yourself lucky to have seen this striking design with the following excellent characteristics:
- elevated verandah designed with brown and grey marble tiles, and bench with backrest for relaxation. The space is also secured by steel columns and a flat roof that extends to the carport
- wooden sidelites on the main door and horizontal wooden battens that beautify the façade
- large-sized glass door and window panels in grey tint
- exposed exterior walls in raw cement finish
- combination of flat and shed roofs with grey tiles, white ceilings, and brown gable
- welcoming garage secured by steel columns and flat roof
- well-designed and comfortable interior layout
- spacious outdoor living space with cozy lush landscaping

You will be captivated to observe the comfort at every space, at every angle. Firstly, the lovely landscaping bathes the house with lots of natural air that penetrates inside the building. This natural element makes the inner space cozier. Next, the concept of providing glass doors and windows is a smart idea. They allow cross ventilation to make the interior at a pleasant level, and at the same time make the interior look brighter. Lastly, the high ceilings contribute a lot in a comfy state.

You will appreciate the graceful and elegant roofing system in a combination of flat and shed roofs sloping to the rear. This assembly with grey roofing sheets and brown gable unquestionably gleams with uniqueness and style.
The exterior walls though designed in a raw cement finish look unique and graceful with their application and workmanship.

Specifications of Modern Three-Bedroom House
This charming modern home plan stands in a lot that measures 12.50 x 9.0 meters. The usable building space of 112.0 sq. meters creates a smart and efficient layout. It provides a verandah, living room, dining room, kitchen, three bedrooms, three bathrooms, laundry area, and carport.
The gorgeous verandah brings you to the inner spaces through glass doors. Your journey will drive you to the great living room which overflows with comfort. The living spaces in an open layout sit at the middle of the plan. Meanwhile, the bedrooms border the living spaces on the left and right sections. The master suite with a private ensuite sits on the right, while the secondary bedrooms occupy the opposite corners on the left side. It is evident that the spaces are laid out with emphasis on the level of privacy. On the left side of the house is where the inviting carport is.

Undoubtedly, the most remarkable element of this modern design is the spacious outdoor living space with brimming landscaping and verdant trees around sending this house into ultimate comfort.
Indeed, this is a perfect home for families who wants to experience both comfort and healthy living.
Image Credit: Num Chok House Style
Be the first to comment