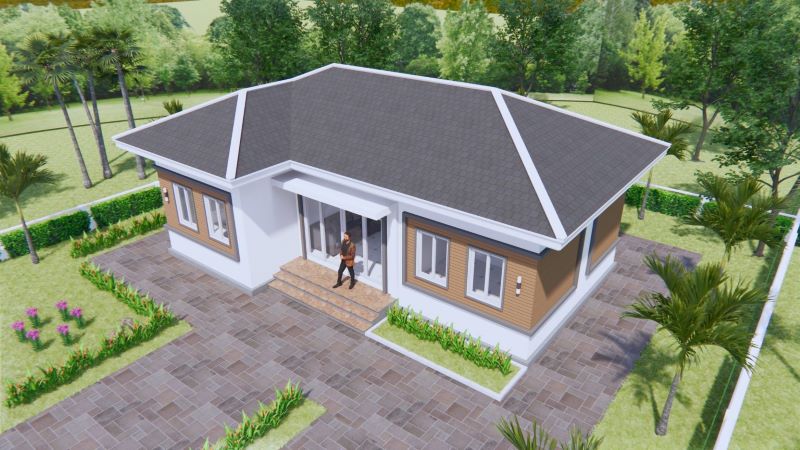
A few of the remarkable characteristics of contemporary architecture are utilizing clean lines and making the best use of available space. Likewise, current designs also create a living space to be extremely functional which allows you to incorporate your style and character. You will love this modern three-bedroom house plan that screams remarkably with stone-clad walls. This house design creates the perfect balance between accommodation and social zones.

Features of Modern Three-Bedroom House Plan
You’re lucky to come across this modern design that explodes in style and uniqueness. It stands magnificent in a blend of white, grey, and brown hues that lend the elevation a cool vibe and homey appeal. It headlines an elevated porch with marble tiles which serves as the main entryway to access the inner spaces.
This home plan has a simple exterior without so many embellishments. However, its simplicity with clean proportions and polished assembly is what makes it stand excellently. The entire exterior façade shines with stone wall cladding that defines timeless style and grace.

Moreover, the well-designed cross hip roof with grey tiles and white ceilings is incredibly amazing. Meanwhile, the spotless exterior walls treated with plaster finish in a classy white paint are definitely superb. All these elements join together to give the house a unique curb appeal and exude class, finesse, and elegance.
Another eye-catching feature of this design is the carefully-placed glass doors and windows in grey tint installed in appropriate locations. The main entrance and the rear exit both feature glass doors in white-colored aluminum frames. Objectively, the glass panes make the interior pleasant as tons of natural air and light flow freely. Likewise, the outdoor space with lovely landscaping and verdant trees also showers lots of air making the inside feel cozier. Besides, the glass panels offer excellent views of the external living areas while still protected from outside view.

Specifications of Contemporary House Design
This contemporary design will be the envy of neighbors and passersby. It boasts a floor plan of 96.0 sq. meters of usable space. The building that stands in a 12.30 x 8.0 lot spreads to a porch, living room, dining room, kitchen, three bedrooms, and two bathrooms.
This design is perfectly in tune with a modern family who wants a cleverly-crafted layout and an effortless flow. The front porch ushers you to access the living spaces through glass doors. Directly ahead of you lies an incredible open concept of the living and dining rooms that is airy and bright as tons of natural light and air penetrates through the glass. The living spaces in the middle part of the plan are bordered by the master suite on the left and the secondary bedrooms on the right side.
You’ll love the way the living spaces separate from the accommodation. The master suite resides at the front left, delighting its occupants with a private ensuite and huge walk-in robe. As for the secondary bedrooms, they are also provided with individual walk-in closets that lay towards the left side, all with easy access to the living and dining rooms.

There’s something about this home that gives it a welcoming ambiance and makes everyday living easy. The sunny rear of the home is bathed in light, creating a space where the family can gather to share conversation and food.
Overall, with beautiful aesthetics and comfort, the cozy outdoor living space is perfect for outdoor dining and various social functions.
Image Credit: Pro Home Decors
Be the first to comment