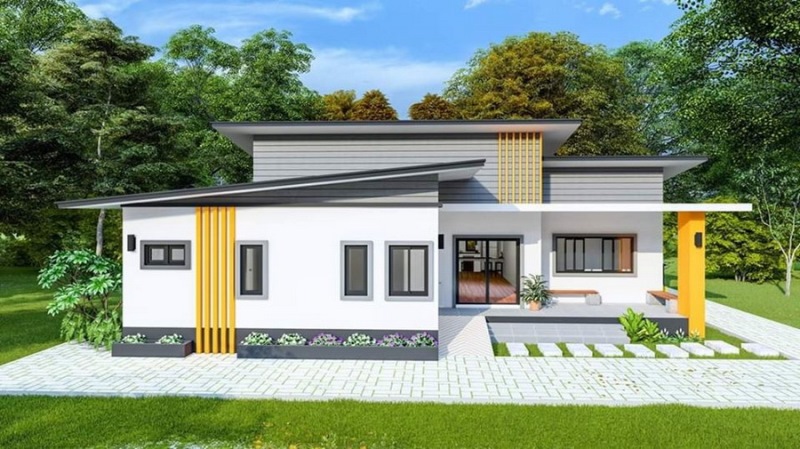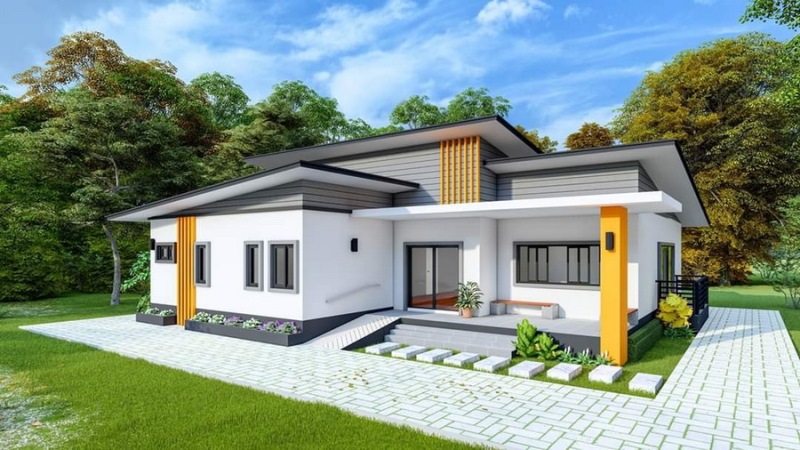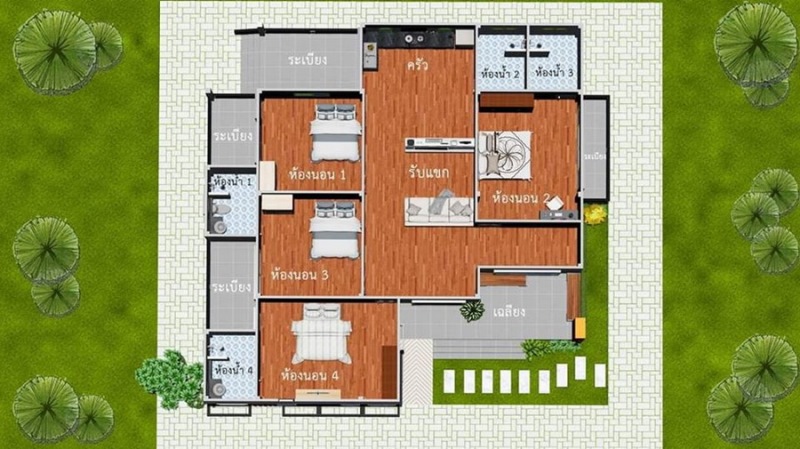
Modern homes are becoming more popular and in-demand choices for most families. This is because of their functional features and many benefits. Try to drive along housing locations, and what you will see are various single storey houses of numerous styles. Their designs are simple yet effective, functional yet flexible and they can be customized according to specific needs and wants. Of course, if you have a bigger space, the more chances are there in customizing the design. The perfect example is this modern style house plan with a reasonable space that caters to a big family.
This single-level house oozes in appeal with contemporary features. It showcases graceful exterior elements, sharp, clean lines, a combination of a shed and flat rooflines. Equally, it also shines in utilizing a combination of building materials like natural wood, steel, stone elements, and glass.

Features of Modern Style House Plan with Graceful Exterior
This modern style house plan focuses on uniqueness and sophistication. The house features a versatile fusion of white and grey hues with a little accent of yellow that creates a pleasant and fascinating ambiance. Specifically, this design in soft shades keeps the exterior soft and fascinating.
This charming four-bedroom storey house plan has a modern and intricate exterior design as well as a spacious interior layout. The following excellent features make this house a real stand-out.
- elevated verandah with grey floor tiles, yellow-painted column, sitting, and a white flat roof
- glass door and windows in dark grey aluminum casements for cross ventilation to keep the interior at a pleasant level
- wooden laths in yellow tone as an additional accent of decoration
- exterior walls in mineral plaster finish in a refined and tidy white paint
- multiple assemblies of shed roofs with grey ties and fascia board, white ceilings, and grey gable
- rectangular footpath and tiled perimeter which beautify and heightens the aesthetic appeal of the house.
- lovely garden and landscaping and beautiful trees that shower comfort to the entire residence
As can be seen, the blend of white and grey hues is definitely a perfect combination that generates refined and tidy workmanship.

Specifications and Floor Plan of Modern Style House Plan with Graceful Exterior
This contemporary house has a spacious interior layout. Since it is very spacious, the comfort in every room will not be an issue. The floor area of 196.0 sq. meters spreads to a verandah, living room, dining area, kitchen, four bedrooms, four bathrooms, and four terraces. The open spaces on the sides can serve as parking space.
The design features an elevated verandah with a sloping concept for the elderly. The verandah will bring you to the living spaces in an open concept. Consequently, this concept invites better mobility and accessibility. The living spaces in a rectangular formation occupy the middle part of the plan. Meanwhile, the bedrooms settle on the right and left sides of the living spaces, with three bedrooms on the left and one on the right section. There are three attached bathrooms for three bedrooms and one unit that serves the entire family.

Undoubtedly, the level of comfort of this house is at a high level on both sides. Aside from the natural light and air that the glass windows offer, the sizes of the rooms are likewise sources of coziness. Furthermore, there are four terraces that make this house even more pleasant. On the other hand, the external is equally relaxed with great landscaping.
Indeed, this residence is perfect for families in great need of comfort.
Image Credit: Design and Construction
Be the first to comment