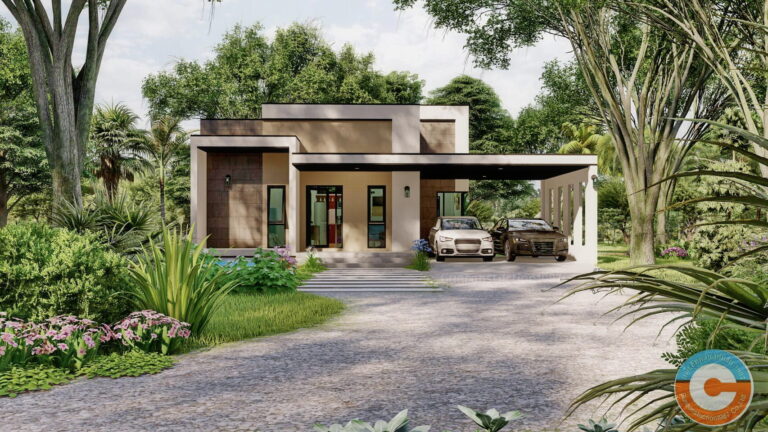
The simple architectural design combined with perfectly balanced zones creates a trendy backdrop to family living in this private resort. Whether it’s a stress-free family get-together or a scintillating event with friends, this home is the perfect setting for an affair to enjoy and remember. The spacious, sun-filled outdoor living area maximizes the space and generates a seamless flow of interaction between spaces that will make entertaining at its best. Discover the amazing features of this modern single-storey home design with an overflowing landscape and lush trees.
Features Modern Single-Storey Home Design
This private resort with well-zoned spaces is perfect for a family who loves connecting and entertaining. Also, it has plenty of areas for relaxation with privacy especially in the outdoor living space. As can be seen, the exterior façade looks simple but splendid with wall cladding on the left wing embellished with marble stones in a brown shade. Likewise, the slim green tinted windows and concrete slab roofing join together to create a stunning and strong house design. Additionally, the fusion of brown and cream hues undeniably lends the elevation a cool vibe and homey appeal. Likewise, the color blend generates a cool contrast with the vast green surroundings.
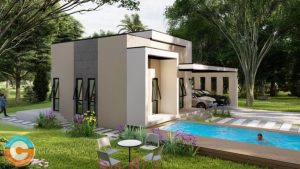
The glass windows are revealing and that lets the dappled air and sunlight flow inside. Similarly, the well-placed glass panes give the house a balance of privacy and natural light. This private resort features an expansive courtyard around with brimming landscaping that showers the interior with tons of air keeping the interior at a pleasant level. Perhaps one of the remarkable features is the concrete slab roofing that offers personality and strength to the house.
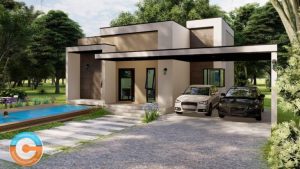
Specifications of Modern Single-Storey Home Design
This design is perfectly in tune with a family who wants cleverly crafted spaces with effortless flow, and comfort. The usable space of 81.08 sq. meters spreads to a living room, dining room, kitchen, three bedrooms, and two bathrooms. A separate carport of 32.46 sq. meters and a swimming pool of 34.84 sq. meters complete the entire layout.
A pleasantly sunny living room is the centerpiece of this modern house design. An open floor plan joins the living area, dining area, and kitchen, which connects well to all other rooms inside. The glass windows provide a wonderful view of the outdoors and add to the bright and breezy atmosphere. Three generous bedrooms include the master suite and two secondary bedrooms designed to border the living spaces. The master suite with a resort-style ensuite occupies the front right corner. On the other hand, the secondary bedrooms settle on the entire left section. Meanwhile, the two-car garage sits comfortably on the right corner of the house.
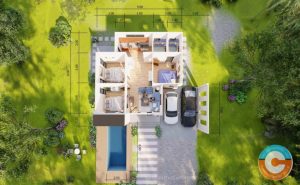
To sum up, whether it’s a residence, a vacation, or a resort house, this house is a perfect place to relax and enjoy. The spacious outdoor living space, brimming garden and landscaping, and swimming pool will offer the ultimate pleasure you need.
Indeed, a house that offers the ultimate comfort that you need to stay healthy.
Image Credit: Gunconstruction 1987
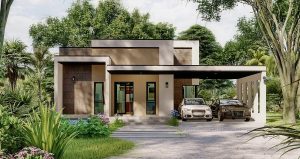
Be the first to comment