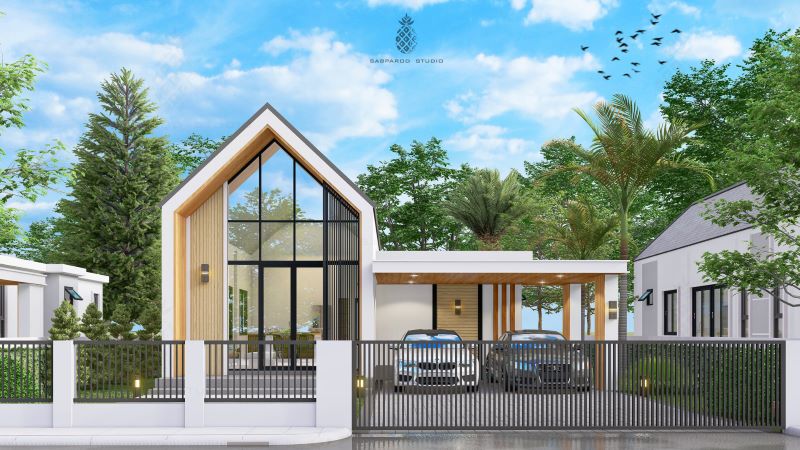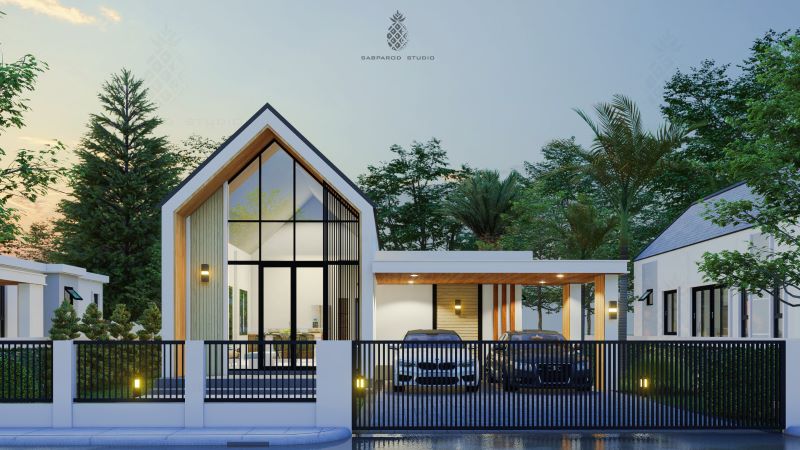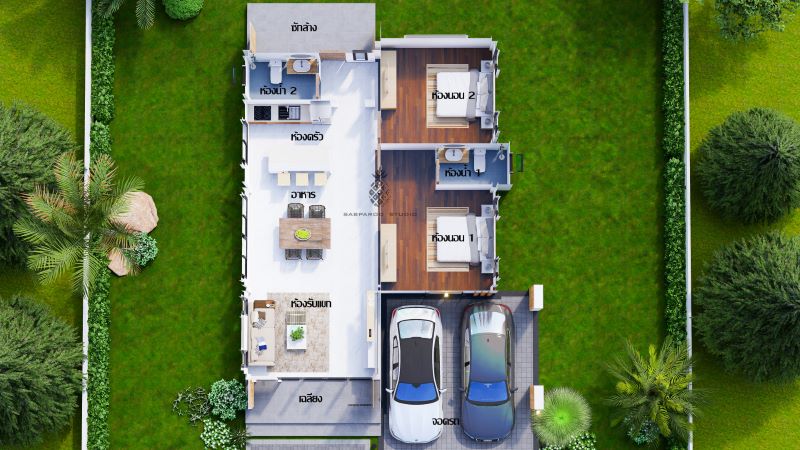
By its conciseness, the Scandinavian-style house is referred to as minimalism. In fact, the limitation, simplicity of lines, and forms are enhanced by numerous details that create a cozy and comfortable house. Additionally, the functionality and strict beauty of homes made them popular. Families keep on trying to always make his home a comfort zone. Depending on the environment and climatic conditions, there are always opportunities to improve your home. This modern Scandinavian design is one plan that caters to places where winters are long and summers are short.

Features of Scandinavian House Design
This contemporary style home plan is a perfect residence in an urban community. In fact, the design is unique, stylish and functional as well. Beginning with an elevated porch, the living space is accessible through a floor to ceiling glass doors and transom. You can imagine how the interior feels with this concept.
A contemporary design with 110.0 sq, meter living space, it has elegant exterior concepts. The house shines excellently in a fusion of white, grey, and brown hues that create a captivating atmosphere. Specifically, this design in cool shades brings the exterior façade fascinating.

Feast your eyes on this beautiful contemporary estate. Bursting at the seams with great features, it blows brilliantly with a unique exterior of exposed wood, gorgeous stone elements, and large glasses. As can be seen, the main entrance is truly a revelation with combined wooden and steel battens that beautifies the structure.
Perhaps, the most excellent feature of this house is the enormous glass elements in this design. As consequence, they allow more than enough supply of natural light and air that penetrates inside the building. This concept makes the inner space bright and comfortable. Besides, the interior feels cozier, and also allows the family to get a clear view of the outdoor living space.

Certainly, this house has one of the most eye-catching designs. The house features a carport that accommodates two cars with brown-colored natural stones in the back wall, columns, and an elegant flat roof with wood paneling and lights. The concept creates more of an outdoor room than just a spot to park a car.
Common to all Scandinavian designs, this residence is encased by a gable roof over the living spaces and a flat roof within the private zone. In fact, the roofing assembly looks prominent and elegant.

Specifications and Floor Plan of Modern Scandinavian Design
The house in the middle of a lawn, this sophisticated Scandinavian design stands in a lot with a usable space of 110.0 sq. meters. The following are the remarkable features:
- porch
- living room
- dining room
- kitchen
- two bedrooms
- two bathrooms
- service area
- two-car garage
A straightforward layout, you can access the living room through sliding glass doors. Directly ahead of you lies an amazing great living room which is a family favorite in its open concept. The living room is open to the dining room and island kitchen. While the living spaces sit on the left, the right section, on the other hand, hosts the two bedrooms. The master’s bedroom enjoys a private ensuite and both bedrooms are provided with individual functional closets. A comfortable spot on the right corner is where the inviting carport is.

To sum up, a design with enormous glass elements, the comfort inside is immeasurable. Equally, the lovely garden and lush landscaping make this house even more pleasant. Meanwhile, the front steel fence brings this design very safe.
Hope you love this house.
Image Credit: Sabparod Studio
Be the first to comment