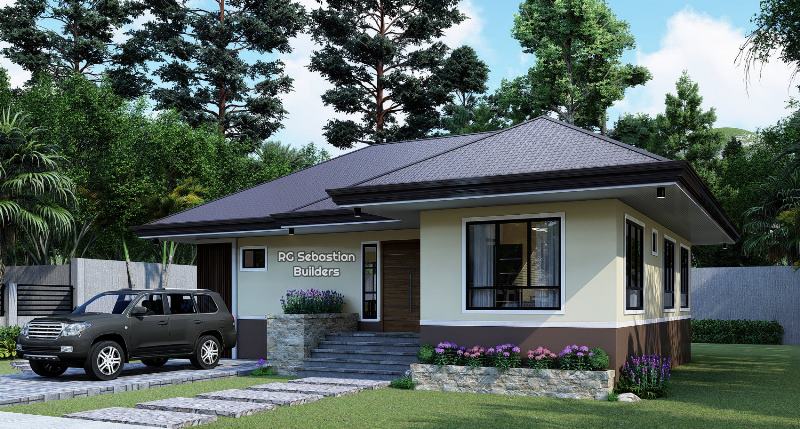
Are you scouting for a house to buy or build? Well, take a glance at the beautiful house model today – a modern residential house in an L-shaped concept for consideration. I am confident that this spectacular house will be loved by most families. Bungalow homes offer better flexibility in planning and design as compared to multi-level homes. In fact, most single storey houses open concepts that increase flexibility and accessibility.
Bungalow homes ascertain their status of being the modern trends and are pleased to offer the following advantages: they have more widespread appeal, great investments, with lower cost and easier maintenance, lower overall costs, and better use of space.
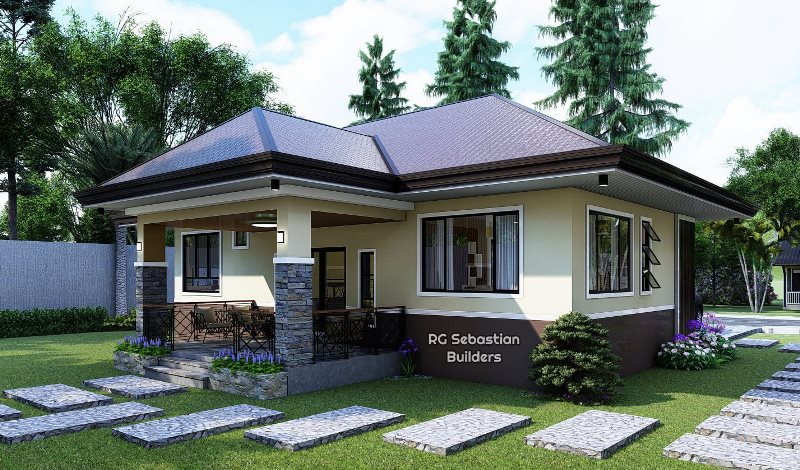
Description of Modern Residential House
The plan in feature is a house in an elevated scheme that fits an average-size family. This stylish residence has a floor area of 120.0 m² that includes three bedrooms. The exterior of the building explodes with plenty of glass window panels in dark brown aluminum frames. Likewise, the interior sheens with astonishing concepts which is visible in the connection between spaces.
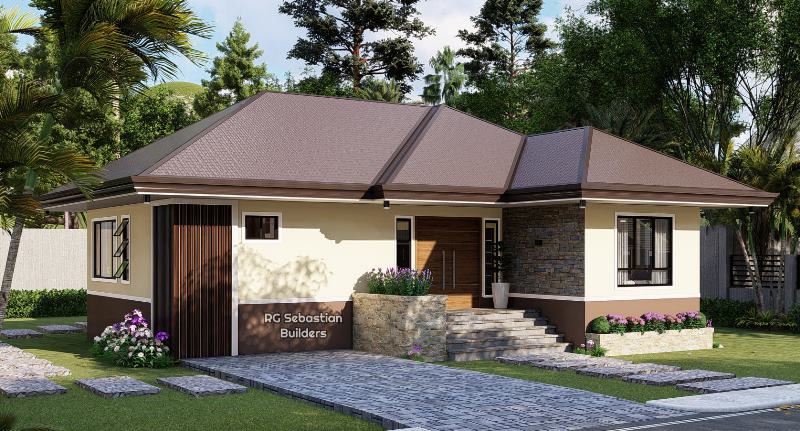
Exceptionally, the following characteristics make this house stand out.
- elevated porch with grey-colored marble tiles and exterior wall with accents of brown sandstones
- a wooden front door and sliding glass door at the rear side
- pillars with accents of with grey colored stacked stones
- exterior walls in mineral plaster finish in cream color and brown shade outline on the bottom perimeter
- glass window panels installed on all elevations locations for ventilation of the interior
- relaxed and charming lanai at the rear side
- rectangular footpath
- attractive outside carport with grey tiles
- hip style roof in brown-colored tiles
As can be seen, the modern house looks very calm and pleasing. The exterior façade shines excellently with a blend of cream, grey, and brown colors. In fact, the blend creates a charismatic appeal that increases the overall character. One of the highlights of this house is the whole hip roof assembly with brown tiles which obviously defines stability and prominence.

Interior Design and Concepts
The Living Room
The exterior characteristics are extended to the interior in terms of paints and colors – cream and brown which are calm and refreshing. The inner design carries a little touch of traditional concepts. These are visible in the type of partitions and steel railings, but they are actually impressive.
The grey marble tiles look classic as it complements the overall appeal of the house.
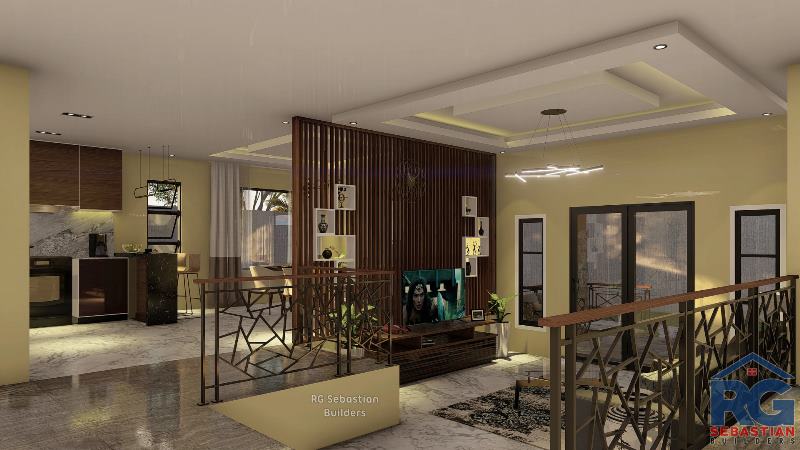
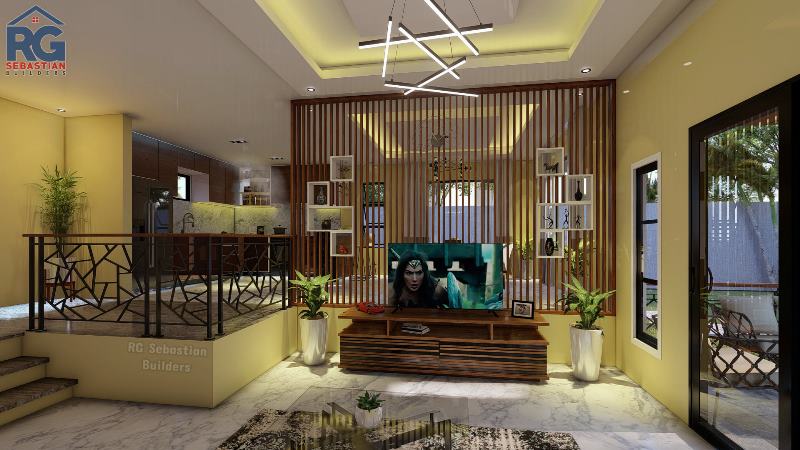
The Dining Room
As impressive as the living room, the dining area is a revelation of style. The furniture choice, the glass windows and curtains, the ceilings and lights, and the overall setting remarkably define class. Additionally, the cream and brown shades offer calm and pleasantness.
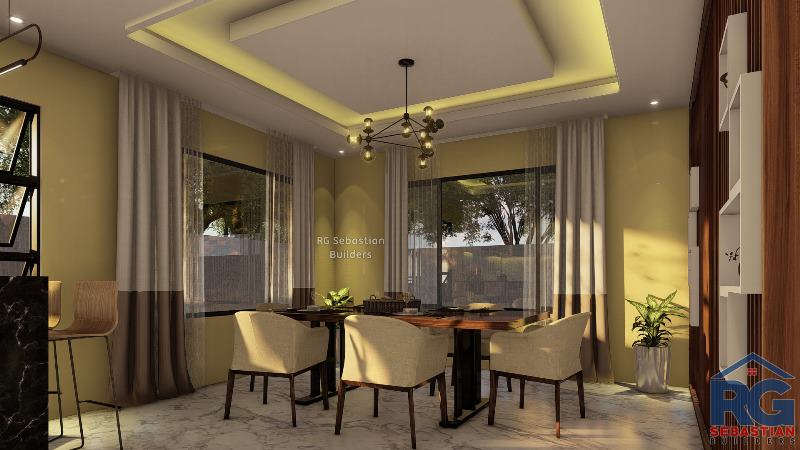
The Kitchen
What more can you ask for a kitchen? Well, it looks great with the same colors as the other rooms. The countertop, cabinets, grey marble walls, and setting simply define consistency.
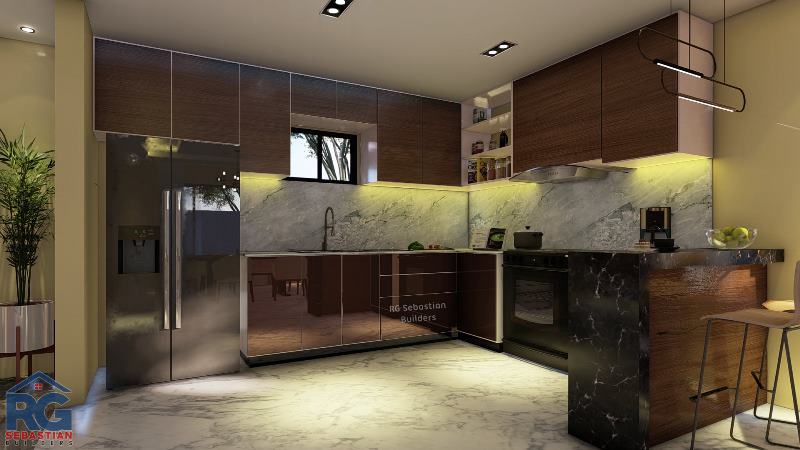
The Bathroom
Meanwhile, the bathroom has its own feature to offer that looks stylish with the type of accessories used. Additionally, the light brown wall tiles add some touch of grace.
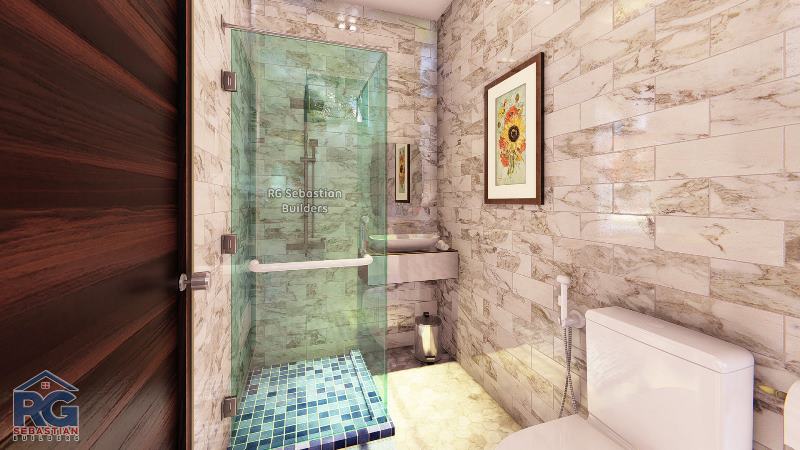
Overall, this modern residential house in L-shaped design built in the center of a garden lawn will definitely offer a pleasant atmosphere.
Credit to: RG Sebastian Builders
Be the first to comment