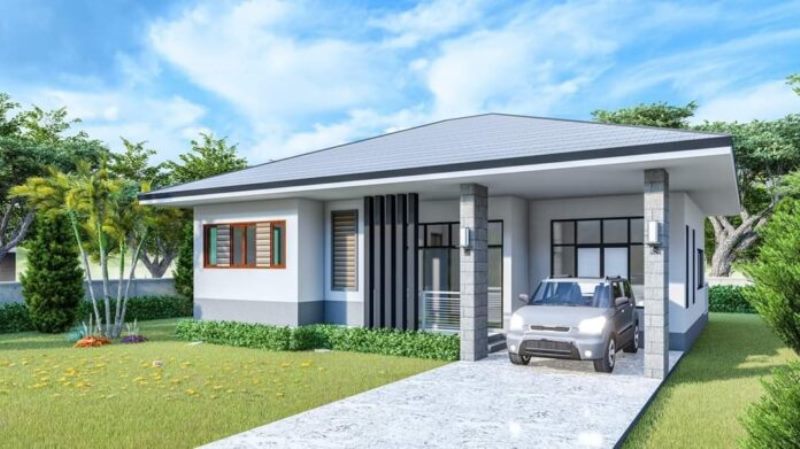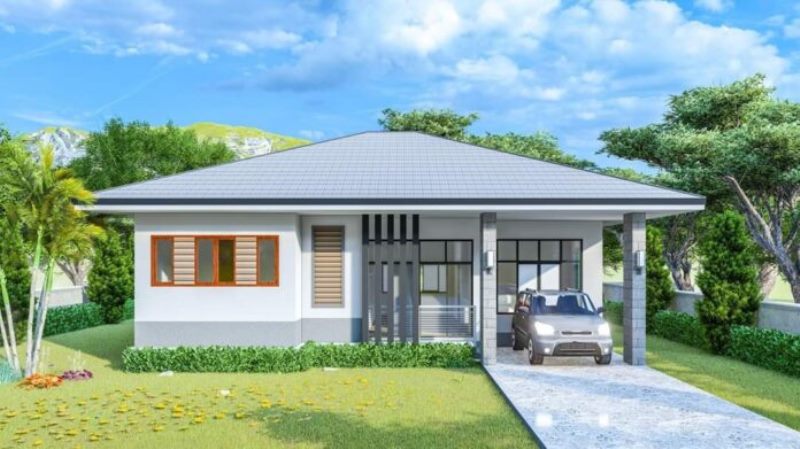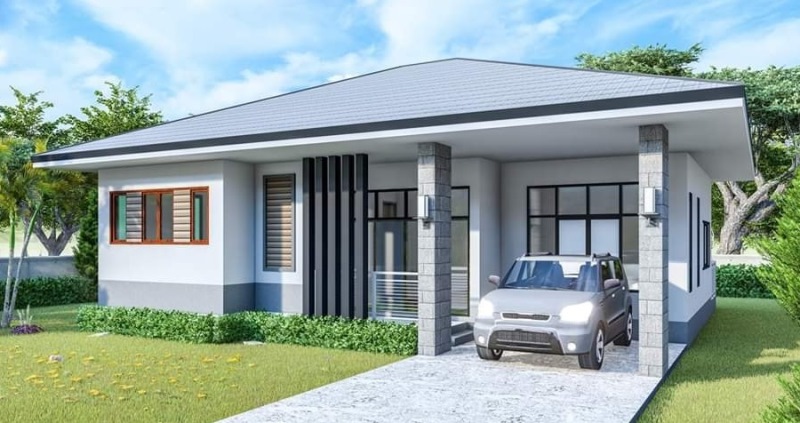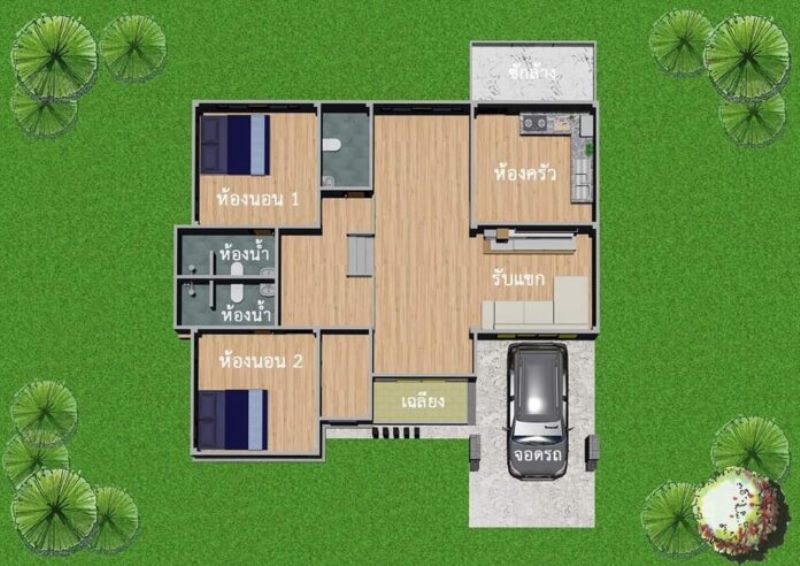
Most families prefer to live in modern homes because they are more stylish as compared to the designs of traditional homes. Elegant modern homes are common fixtures in every housing location which are beautifully designed and perfect for anyone’s modern lifestyle. You are lucky to find this modern prairie home plan with simple but graceful architectural concepts.
The exterior façade of this home in a fusion of white and grey looks modern and edgy. Equally, the color mix offers the house a timeless and classic appeal that creates a pleasant and soothing ambiance. A little accent of brown shade in the window strikes a contrast but maintains the overall peace and balance of the grey character.

This house looks amazing and impressive with the following elements:
- a small elevated terrace with grey tiles and guardrails
- black steel lath that creates an interesting visual concept
- frosted glass doors and window panels in grey frames for ventilation
- exterior walls treated with mineral plaster finish in white and greyish hue on the base
- refined hip roof assembly with grey tiles and white ceilings
- attached carport secured by rectangular pillars with natural grey stones
- smart and functional internal layout
- inviting driveway and lush landscaping
With brimming lush landscape around this house, there are tons of natural air that floods to the inner space. Besides, the glass door and windows installed in appropriate locations absorb and transmit lots of light and air that allows cross ventilation to keep the interior at a pleasant level.

Specifications of Modern Prairie Home Plan
This modern house design utilizes a building space of 120.0 sq. meters. The interior looks more spacious with an open concept as unnecessary walls are avoided between spaces. The floor area spreads to a terrace, living room, dining area, kitchen, two bedrooms, two bathrooms, and a carport.
The design features a terrace that makes your way to access the living spaces through glass doors. The entire floor has two major sections, the living spaces occupy the right side, while the private zone of two bedrooms and a bathroom settle on the left portion of the layout. Meanwhile, the carport finds its comfortable spot on the right corner of the house.

Overall, this design stands in a cozy open green lawn that gives the house a warm natural environment. With a graceful aesthetics and pleasant atmosphere, this is great for a modern lifestyle.
Image Credit: Naibann
Be the first to comment