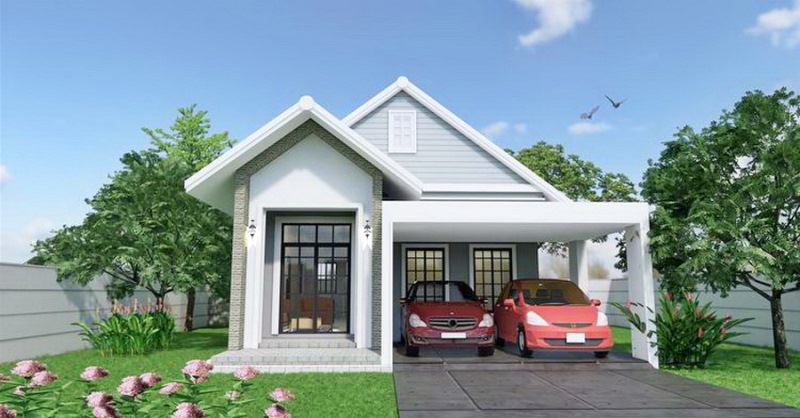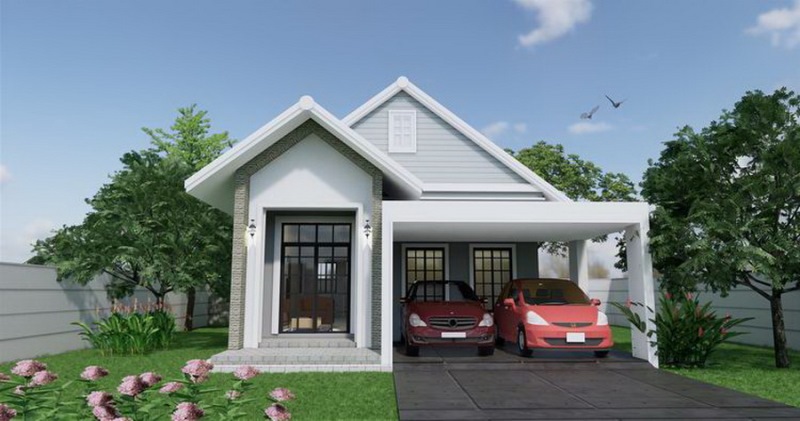
Contemporary homes are very popular nowadays because of their features and benefits. They become the favorite trends of most families because they perfectly fit with the times and changing lifestyles. In fact, these types of houses do not follow a specific standard design, so it’s the owner’s choice to impose what pleases them and integrate their character and personality. Subsequently, they can create their dream house. The featured design is a modern one-storey house with a side load garage which is absolutely impressive to be an inspiration.
For sure, you want a relaxed and pleasant atmosphere. The fusion of white and grey hues is a versatile combination that offers a fascinating exterior and cool environment. This single storey house design emphasizes uniqueness and style. It features an elevated porch with grey marble tiles and a prominent pillar around the opening designed with natural sandstones in grey color as well.
The house also features floor-to-ceiling glass doors and French-style glass windows that allow cross ventilation to keep the interior at a pleasant level. Similarly, using more glass in the building delivers a good look at the outside panoramic view of the outside. Additionally, it also gives the interior a cozier feel.
Another unique feature of this design is the high-pitched gable roof with grey roofing sheets, white ceilings, and grey-colored gable. This type perfectly matches the narrow rectangular lot. Meanwhile, the exterior walls look tidy with a mineral plaster finish in grey paint. Moreover, the prominence of the structure is heightened by a side load two0car garage secured by a flat concrete roof.
Overall, this design showcases a cool and captivating exterior façade.

Specifications and Floor Plan of Modern One-Storey House
This design is perfect for a young family who wants a modern look and feel. This could also cater to anyone who is looking to maximize space in a narrow lot. Style-savvy homeowners will love the modern feel of this 85.0 sq. meters that spreads to a porch, living room, dining area, kitchen, two bedrooms, two bathrooms, and a two-car garage.
An elevated porch will lead you to the living room through a glass door. You will immediately notice the long, rectangular living spaces in a free-flowing concept. This concept clearly promotes better mobility and accessibility with every room inside. The other half of the plan offers two bedrooms and a bathroom in between them. The other bathroom sits at the end of the living spaces besides the kitchen. Meanwhile, the carport finds its comfortable spot on the right corner of the design.

To sum up, with a lovely garden and lush landscaping, healthy living is on offer.
Image Credit: The Hillside-Design
Be the first to comment