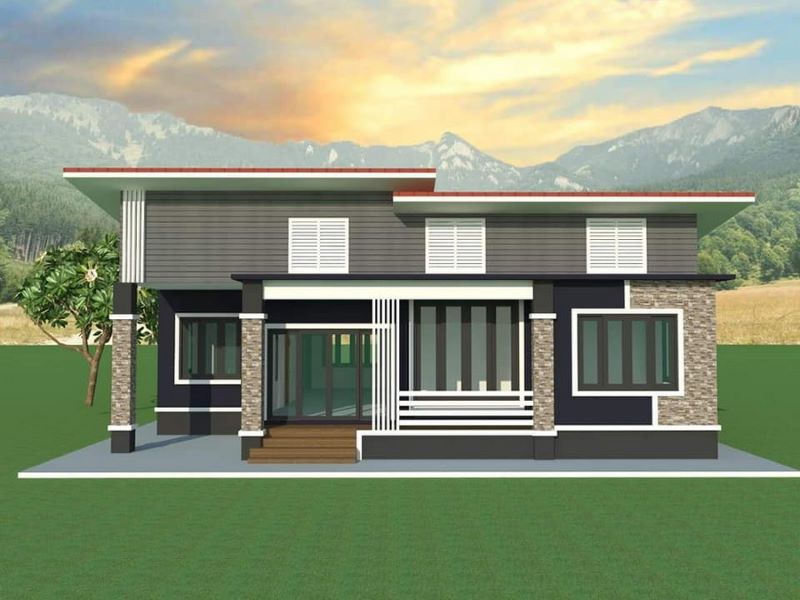
One storey homes prove to hold wider market appeal because of their benefits and advantages. Considering the safety aspect, they are best for the elderly and children. Actually, single level contemporary designs are great trends of the present generation especially those that showcase a balance between design, efficiency, and overall aesthetic value. Our featured house is a modern one storey home plan with a stylish shed roof built in a comfortable setting.
This stunning design will suit any housing location, but it will stand best in an urban setting. The house in a fusion of cool shades of white, grey, maroon, and brown with a little accent of maroon utilized on the porch. The combination though creates a striking character, and likewise, lends a dynamic and interesting atmosphere.
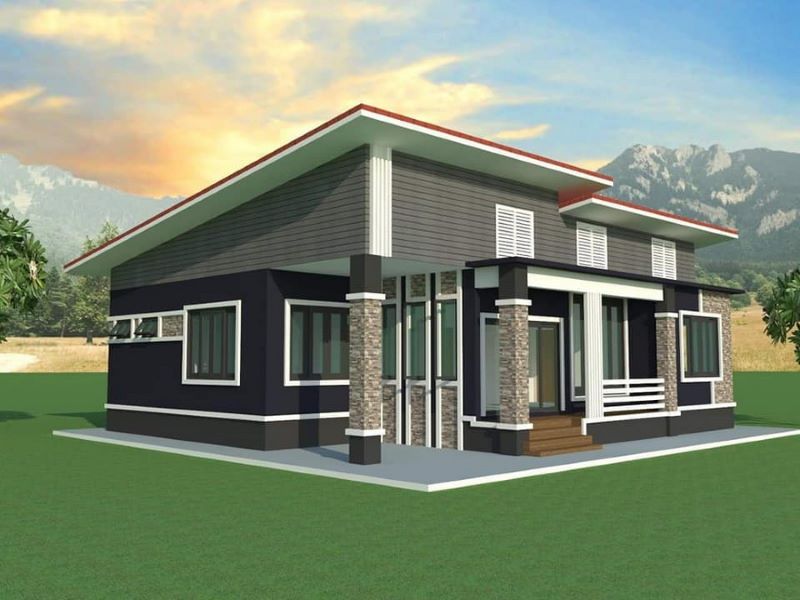
Features of Modern One Storey Home Plan
This house design features an elevated terrace designed with brown marble tiles and a flat canopy flat roof. Moreover, the entire exterior façade delivers a striking appeal with numerous impressive concepts. The square pillars designed with natural stone elements in grey shade deliver a prominent building appeal. Likewise, the corner wall cladding with similar stones offers punch to the overall character of the house.
Meanwhile, the beauty of the exterior is enhanced by accentuating the façade with white-painted guardrails and battens. Consequently, the product is a masterpiece with graceful aesthetics. By the way, the exposed exterior walls register a striking and magnetic effect in a dark-colored grey paint which is also utilized in the base.
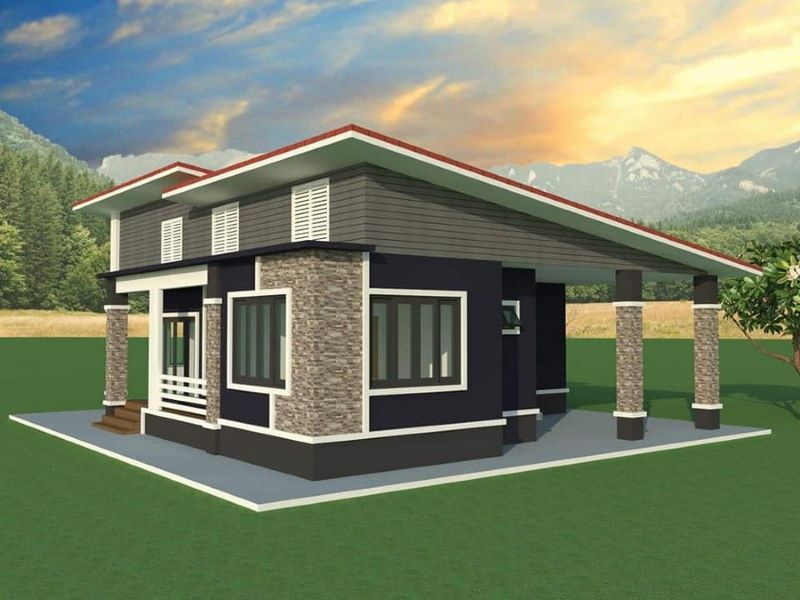
Aside from the comfort that the surroundings shower to the inner space, the house looks brighter and feels cozier with translucent glass doors and windows. In fact, the glass material allows cross-ventilation that makes the interior at a pleasant level. Besides, using glass allows the family to have a clear glimpse of the outside panoramic view.
Perhaps, one remarkable aspect that allows this design to stand out is the stylish shed roof assembly with maroon-colored tiles, wooden grey gable, and white ceilings. The shed roof assembly looks a perfect style to encase the house from outdoor forces. Anyhow, a gable roof will also register an elegant choice.
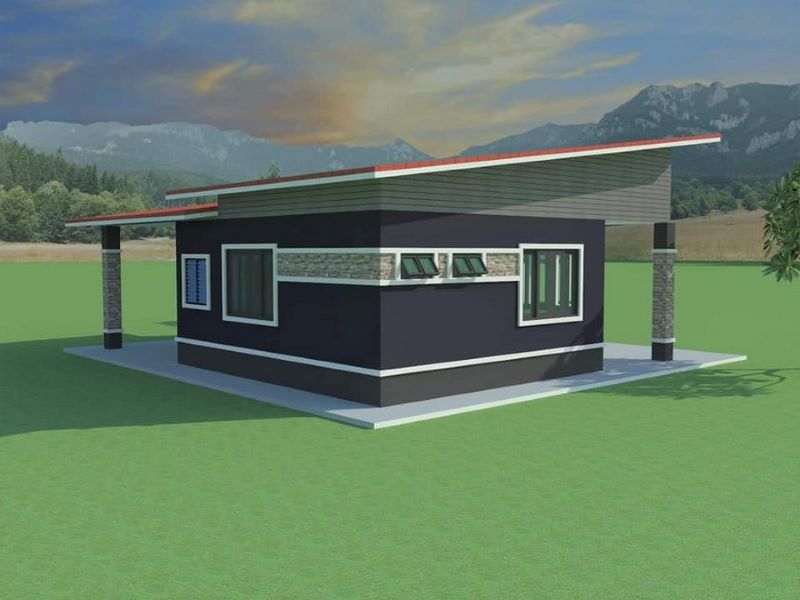
Specifications of Modern One Storey Home Plan
This bungalow house plan stands in a lot that measures 12.5 x 11.0 meters and yields a usable space of 138.0 sq. meters. The floor plan spreads to a terrace, living room, dining area, kitchen, three bedrooms, three bathrooms, and garage.
From lovely landscaping, you can access the living room from the terrace through glass doors. The living spaces enjoy an open concept in the middle of the plan. The layout places the living room in front and flanked by the three bedrooms. The master’s bedroom, complete with a large master bathroom and walk-in closet, is located on the right corner, while the secondary bedrooms settle opposite and in front of the living room. The inviting and open concept dining and kitchen provide ample space to spend time with family and friends.
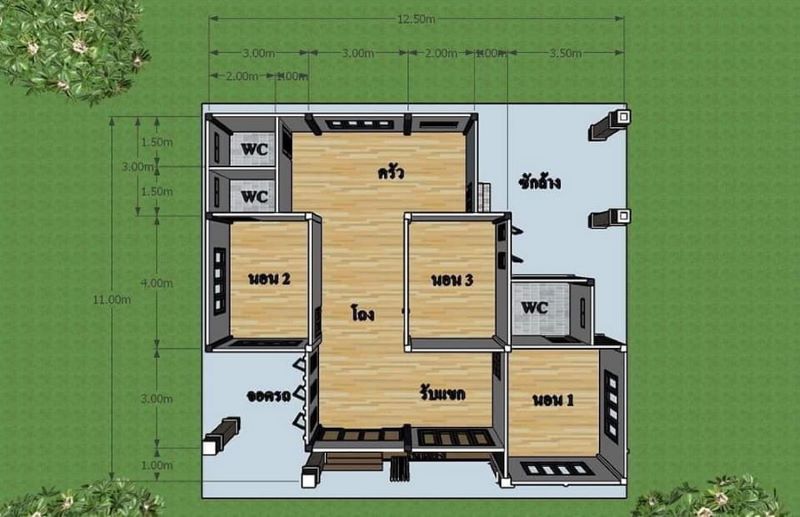
Overall, this single storey house design is perfect for families whose desire is to stay healthy. After all, the location and setting is ready to offer the comfort the family needs for healthy living.
Image Credit: Naibann
Be the first to comment