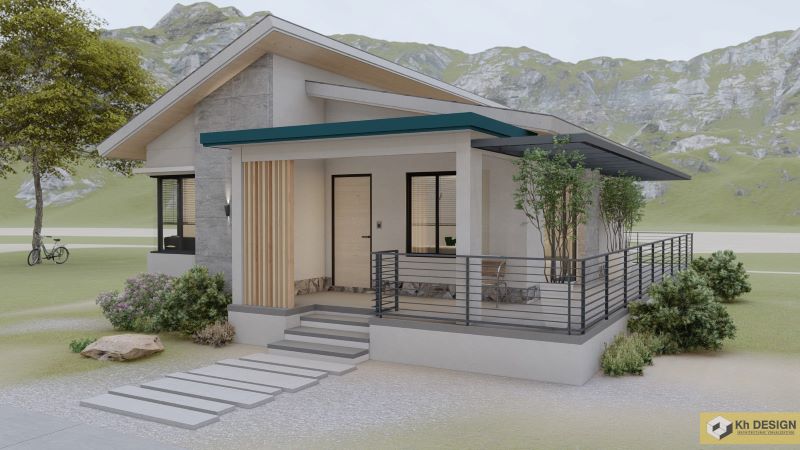
Modern home plans continue to stamp their authority as the most sought-after choices of most homebuyers. In fact, their styles are trendy because of their freedom to bring fresh concepts that cater to all ages. Moreover, they involve freestyle designs, then you can incorporate your lifestyle and character and come up with your desired home plan. You’ll love this modern mountain house design with aesthetically pleasing architectural concepts.

You’re lucky to discover this home design that boasts exquisite exterior concepts, and an abundance of light and space. Whether you prefer the look of industrial metals, the warmth of wood, or the beauty of stone elements, this is definitely one design to love. The combination of building elements plus the assembly and workmanship exudes class, finesse, and sophistication.

Features of Mountain Modern House Plan
This elegant house features a wooden door as the entryway to access the inner spaces. Besides, its design reinstates the qualities of the surrounding natural landscape. This glazed house is built with an average slope and nestled with well-trimmed landscaping. Its exterior has a neutral color scheme that complements its surroundings.


This modern design boasts an L-shaped loggia that spans from the front to the right side. It looks gorgeous with brown marble tiles and is secured by steel guardrails and a roof out of polycarbonate sheets. Moreover, the use of marble-clad column in brown color both define the strength and heightens the aesthetic value of the house. The serves more functions as a perfect extension of the inner spaces for relaxation.
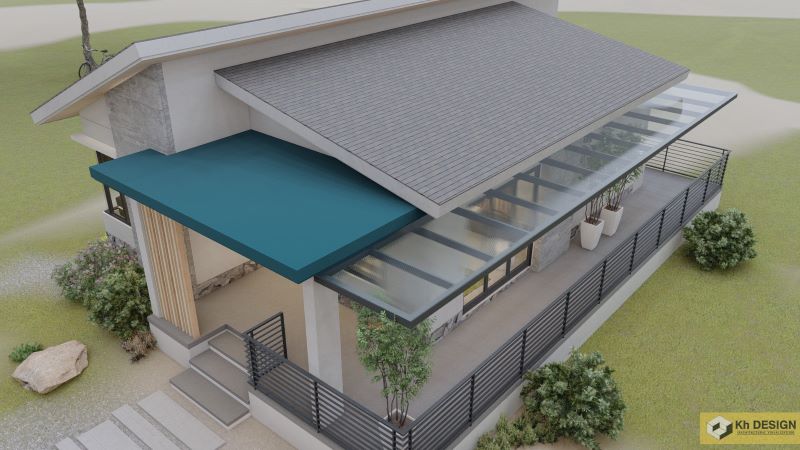
One revealing element of this design is the base with rough natural stones that is unique and stylish. The marble wall cladding, wooden battens, exterior walls in a beige plaster finish, and high-pitched shed roofs with grey metal roofing come together to create an elegant bungalow house. Likewise, the house also promotes style and comfort in both the inner and outer living spaces. The glazed walls offer an expansive view of the surroundings and invite plenty of natural light making the interior comfortable.

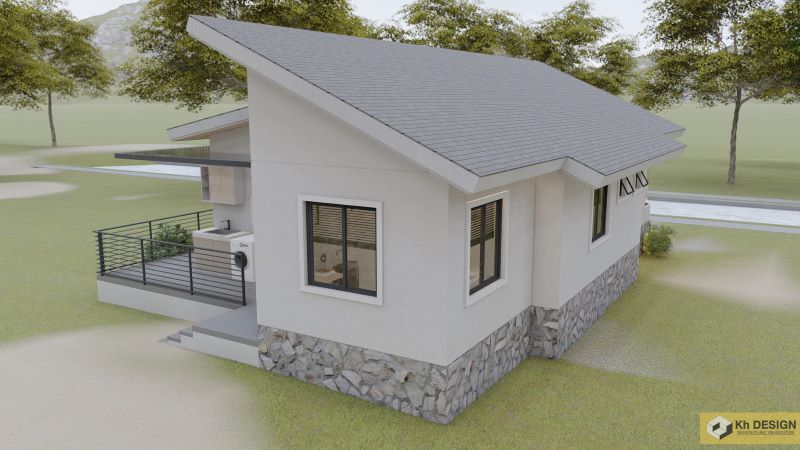
Interior Design of Mountain Modern House Plan
This house has comfortable exterior and interior spaces. The interior is well-organized considering the furniture, accessories, including decorations. You will also love the overall concept of the entire space in beige, grey, and brown tones from floor to walls and ceilings. Moreover, the mix of furniture and accessories that include colors blends with contemporary designs.

Living Room

Dining Room and Kitchen
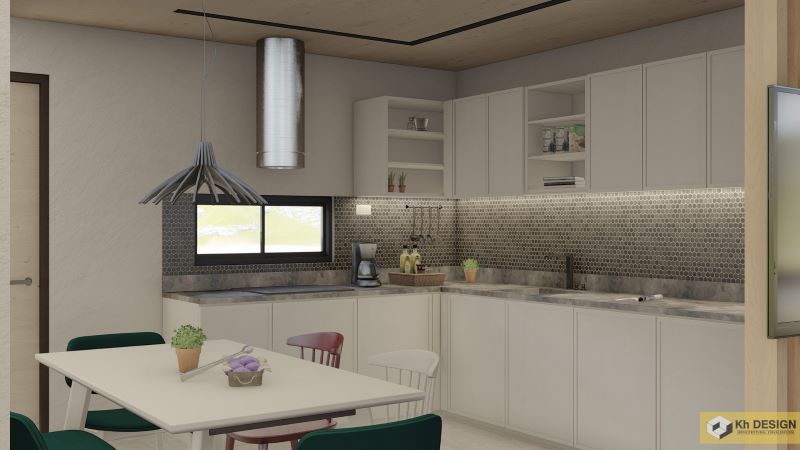
Kitchen
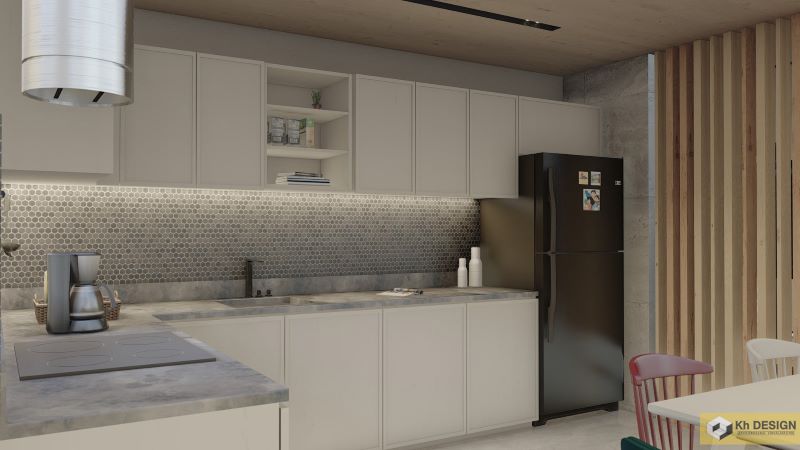
Bedrooms
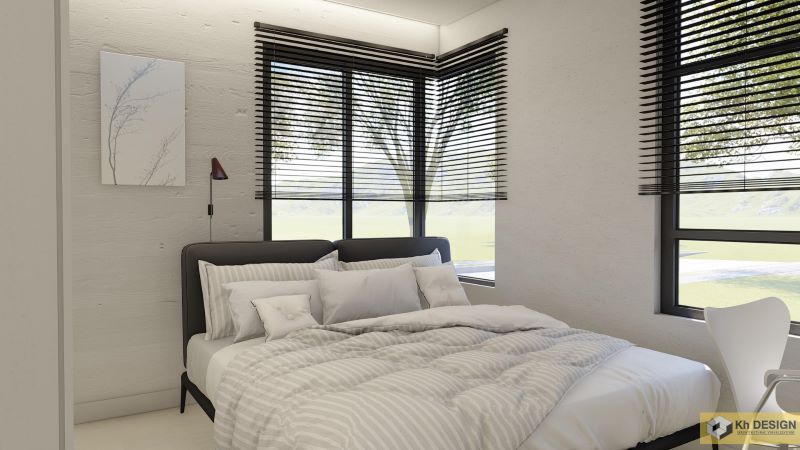
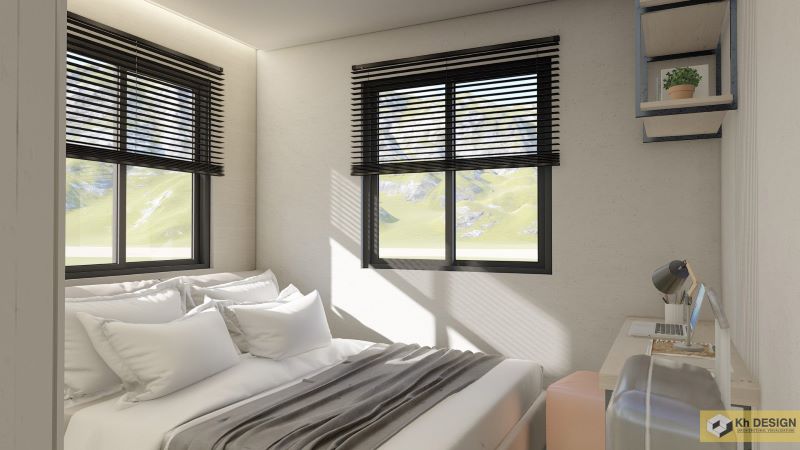

Specifications of Mountain Modern House Plan
This design features a layout in an open concept giving easy access between rooms. It stands in a lot that measures 8.0 x 12.5 meters with a usable space of 100.0 sq. meters. The internal layout spreads to a loggia, living room, dining room, kitchen, three bedrooms, two bathrooms, and a service area.
You’ll love the way the separation of the accommodation wings. The living spaces occupy the right section, while the entire left side hosts the private zone of three bedrooms. Everyone will be drawn together to enjoy the comfort of the family/living area, dining, and all the pleasures of the kitchen – perfect for sumptuous meals any time of the day.
The master suite resides at the front left corner, delighting its occupants with a huge walk-In robe and private bath. Meanwhile, the secondary bedrooms lay opposite the primary bedroom on the left, all with easy access to the family bathroom.
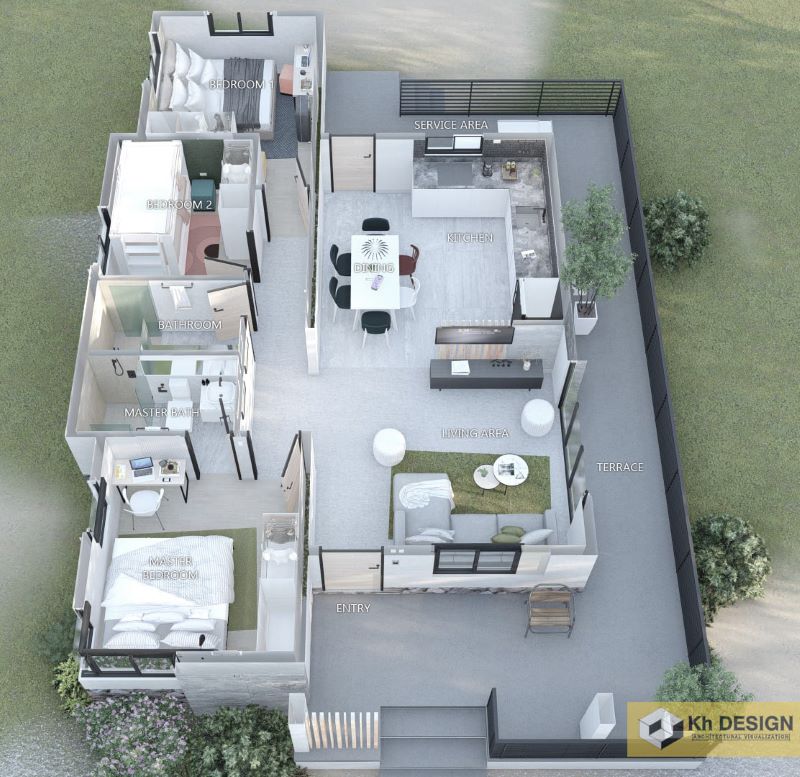
Overall, this modern one storey house screams brilliantly with beautiful aesthetics and a high level of comfort.
Image Credit: 3D KH Design
Be the first to comment