
Stunning is the perfect word to describe this peaceful, modern mountain home design that stands stylish with stone wall cladding. Designs have gone great lengths to create a house that evokes wonder as well as peace. Set in a nice, comfortable location and setting, it is applicable to say that this house gives you all of the privacy and comforts you need for a healthy life.
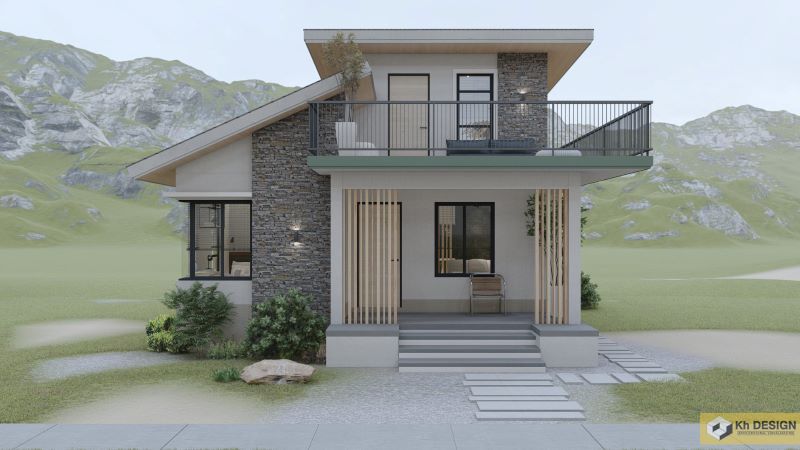
Features of Modern Mountain Home Design
This house is as stylish as it is functional. In fact, the assembly of unique elements creates a real marvel and standout. Starting with a spacious green setting, this house explodes in a blend of cream, grey and brown hues that generate a cool vibe and homey appeal. Specifically, the fusion of soft tones keeps the atmosphere inviting.

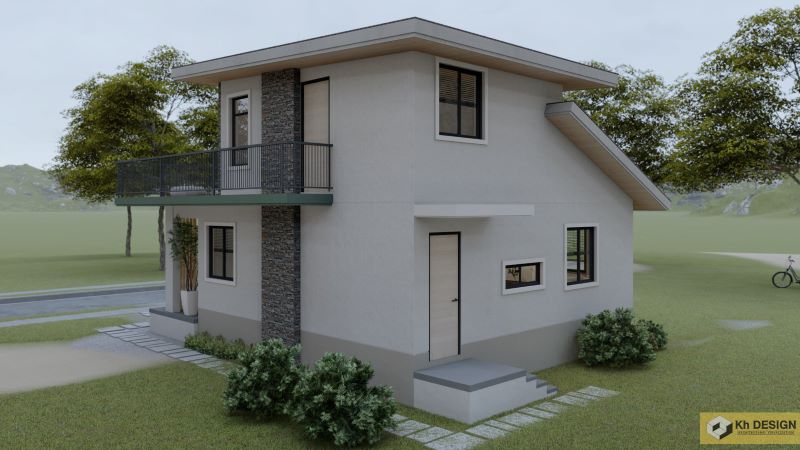
The exterior façade is stylish with geometrical and sharp contemporary lines and materials assembled with refined workmanship. Some of the highlights of this design include a stunning wall cladding with grey veneer stones that extends to the second level. The right wing on the second level also features a clad wall using similar natural stone elements.
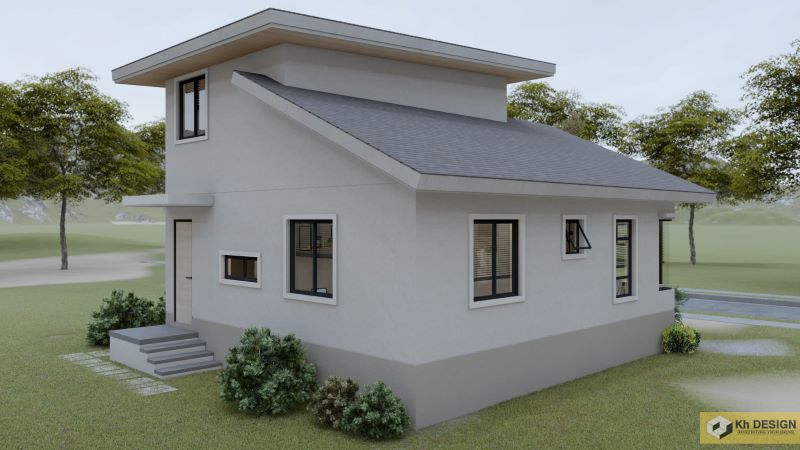
This modern design features and elevated terrace in the ground floor and a balcony in the second level, both spaces of which are great extension of the inner spaces for relaxation and family functions. The terrace looks gorgeous with grey marble tiles and wooden battens that heighten the beauty of the house. Similarly, the balcony is equipped by a sofa which is functional for various activities. Furthermore, the stunning exterior combines wood and stone with sufficient windows for volumes of curb appeal. The airy surroundings and glass elements shower tons of natural light and air that places the inner spaces at pleasant level.
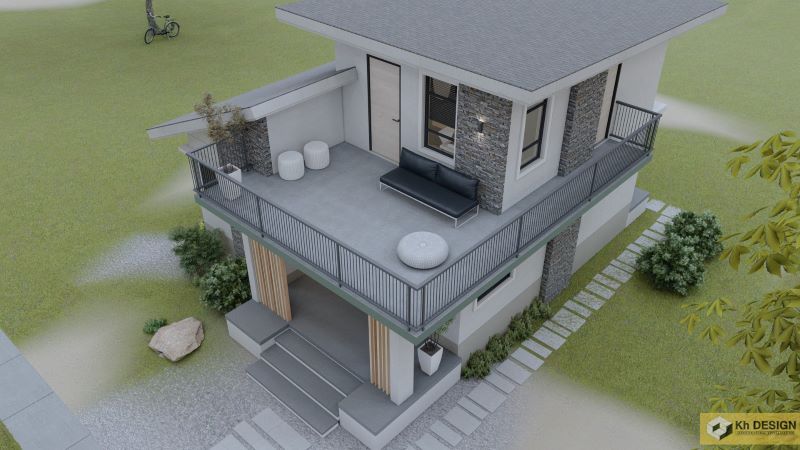
Meanwhile, one of the most remarkable elements of this house is the well-designed shed roofs with grey tiles and brown ceilings. Likewise, it is amazing to observe the exterior walls that gleams exceptionally in spotless cream and grey paints. The roof assembly and the walls with tidy workmanship are visually appealing and increases the aesthetics of the house.
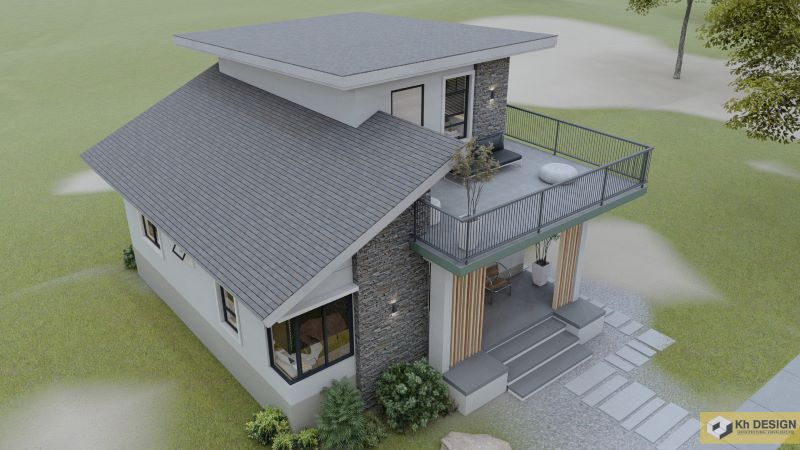
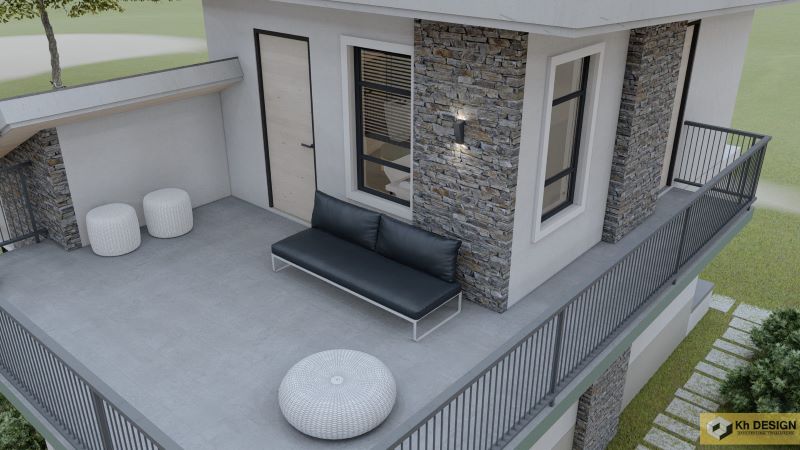
Interior Design of Modern Mountain Home Design
This gorgeous two storey house has a friendly exterior and an elegant interior. The open-plan living space embraces a modern feel. The space looks bright and feels cozy as lots of natural air and light transmit inside through glass doors.
Living Room

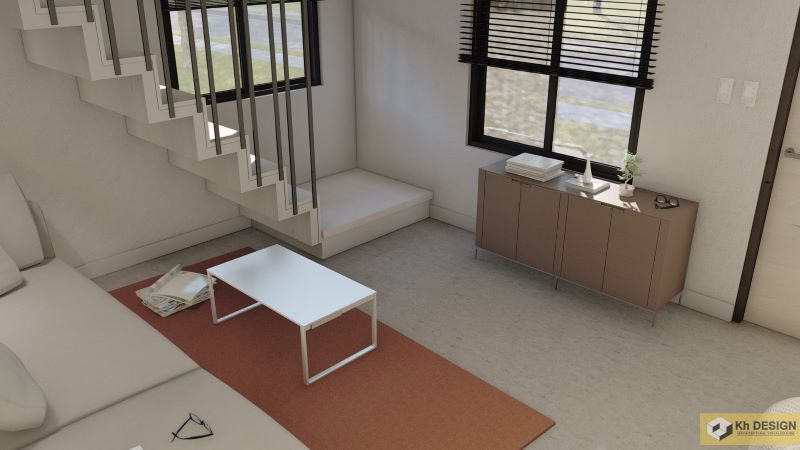
The inner spaces focus on beauty and comfort. As can be seen, the space is neat and well-organized too, with all the furniture and decors in it. You will also love the overall concept of the entire space, arrangement of furniture, and accessories in cream, grey and brown tones from floor to walls and ceilings, which is a nod to modern setting. Let us take a look on the interior concepts of this design.
Family Room
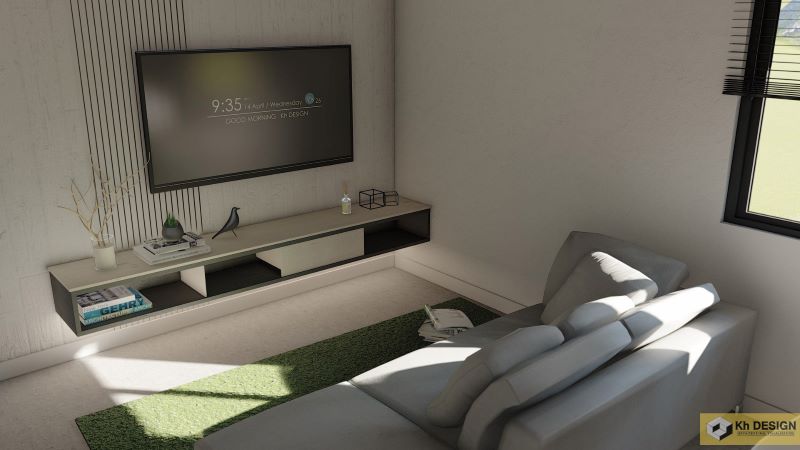
Dining Room
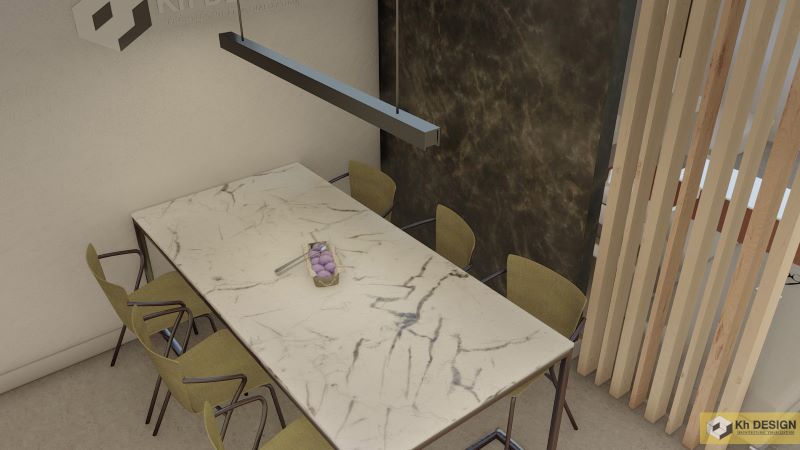
Kitchen
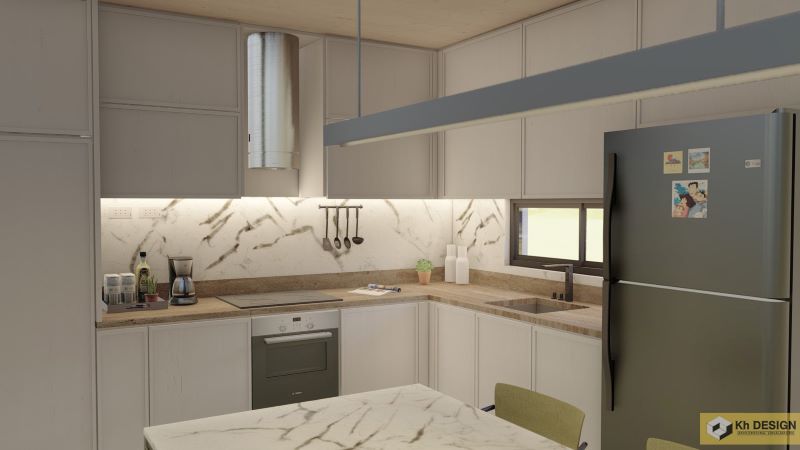
Bedrooms
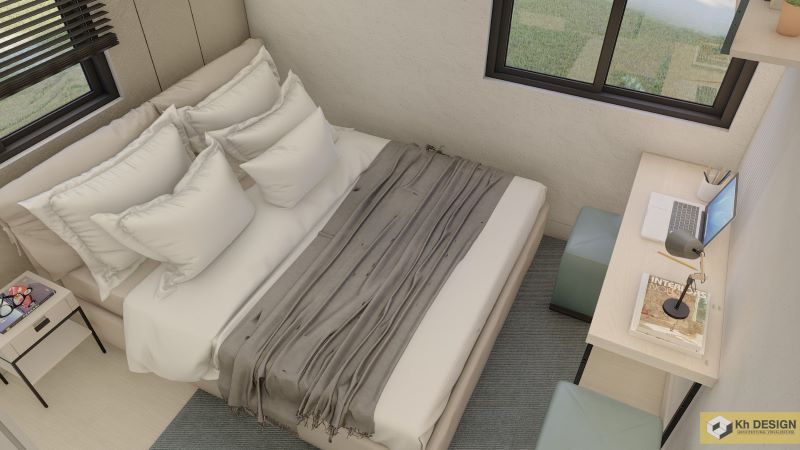

Specifications Modern Mountain Home Design
You will be amazed by the functional living space layout that utilized a lot that measures 7.5 x 8.0 meters. With a usable space of 106.0 sq. meters, the layout hosts a terrace, living room, dining area, kitchen, two bedrooms, and a bathroom on the ground floor. On the other hand, the balcony, family room and one bathroom compose the upper level.
The interior space is accessible from the terrace through sliding glass doors. Directly ahead of you lies an incredible great room that is airy and bright as tons of natural light and air penetrates through the glass. The living spaces are on the right section, while the private zone of two bedrooms occupy the left section of the plan. The living room flows perfectly into the dining room and kitchen. The small internal space, setting, and arrangement offers a smart accessibility and mobility between rooms.
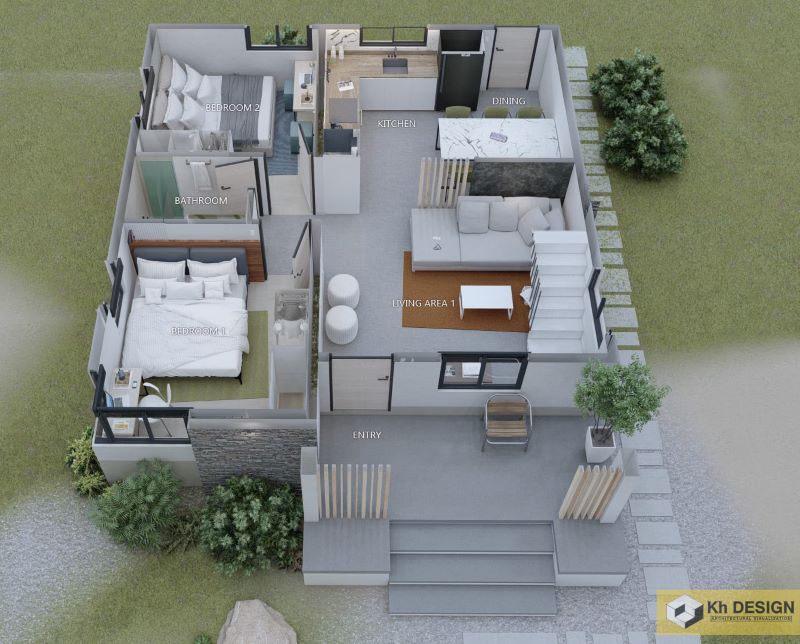
Meanwhile, the upper level hosts the family room and one bedroom. The balcony accessible from the bedroom is a great place to relax and see the outside panoramic view of the outdoor living space.
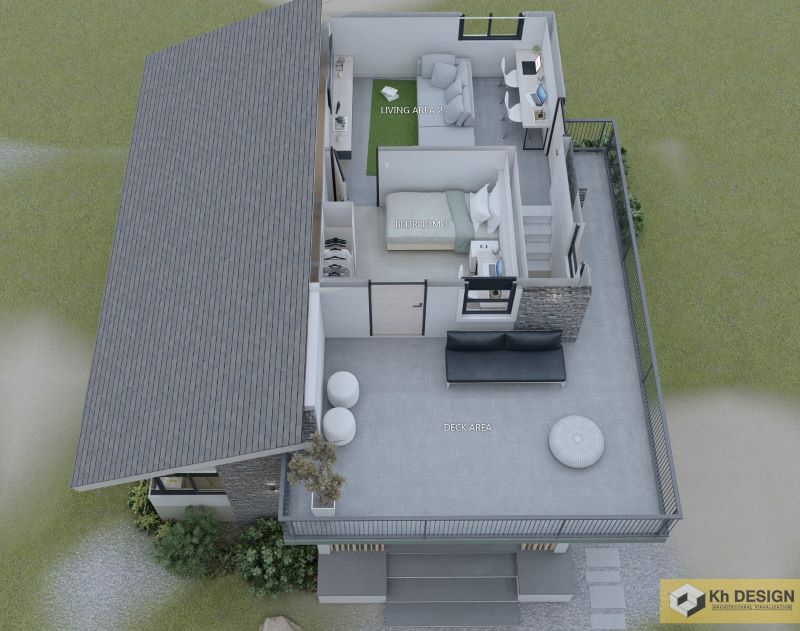
Overall, you define aesthetics and comfort – this hose is the answer.
Image Credit: 3D KH Design
Be the first to comment