
Contemporary house design with a Nordic concept is our featured house now. This modern minimalist home design that blows outstandingly in a versatile fusion of white and brown is incredibly impressive. Likewise, this uniquely styled house with a minimalist approach has been designed to meet the growing demand for modern style homes.
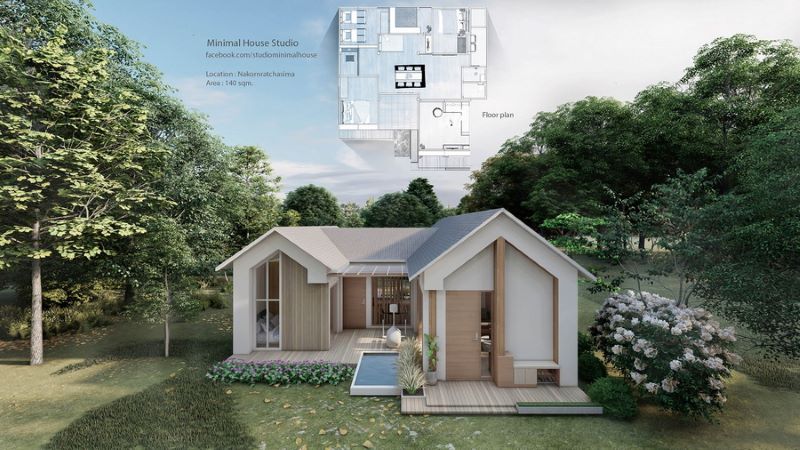
This house stands smart in a U-shaped concept. Its unique style with large-size glass doors and windows creates an inviting haven that optimizes space and does not skimp on elegance. Likewise, this contemporary family home is actually is full of sleek and outstanding details. Starting with the clean rooflines that catch your eye and draw it towards the entire façade.
The excellent features of this house design that make it stand out include the following;
- raised porch and terrace with wooden floorboards and wooden framed roof
- wooden wall cladding on the left wing and jambs on the main entrance façade
- wooden doors and in the main entrance and terrace
- wall-to-wall glass windows on the living room and slim rectangular windows in the bedrooms
- exposed exterior walls with mineral plaster finish in a white hue
- cross gable roof assembly with grey-colored tiles
- lovely landscaping and verdant trees
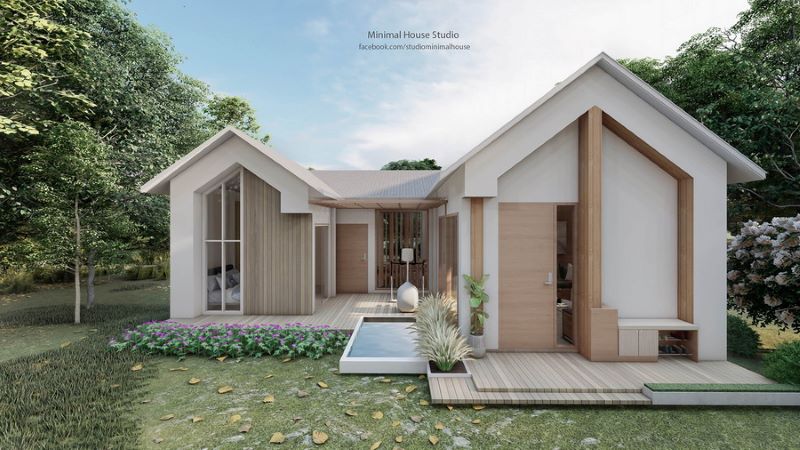
The Terrace
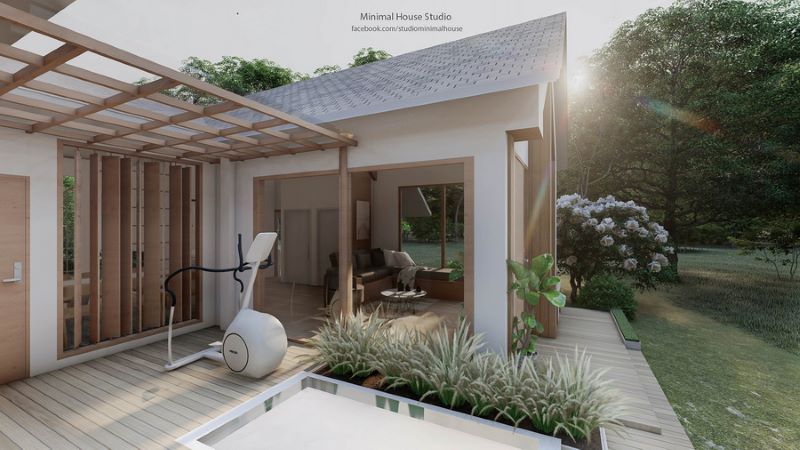
You can observe that this house stands in a green setting with a comfortable environment. An eye-catching personality of this design is the wall-to-wall windows in the living room and some more glass windows of various sizes spread throughout the entire elevation. Besides, aside from their aesthetic value, they absorb and transmit tons of natural light and air to make the interior look brighter and feel cozier. Similarly, the airy surroundings and landscaping flood the interior with lots of fresh air to allow the inner spaces to feel comfortable.
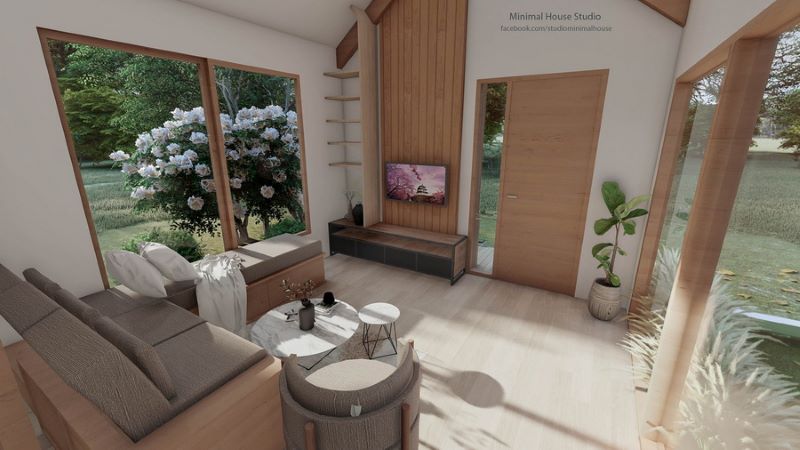
Interior Design of Modern Minimalist Home Design
This elegant design has a friendly exterior façade and is complemented by elegant interior design. As can be seen, the entire design shines excellently in a wooden-themed concept in both the exterior and interior spaces.
This contemporary house plan embraces a modern look and feel. The white ceiling is a nod to the graceful setting, while a mix of trendy furniture pieces blends with contemporary designs including the furniture. Additionally, the white walls, soft grey upholstery, and pale brown wooden furniture create a relaxed and welcoming look.
The Living Room

The Dining Room
This bright, airy dining room features a wide hanging sliding wooden door, French-type windows, and a refined blend of modern wooden furniture. The walls and ceilings in white paint are pleasing and elegant.
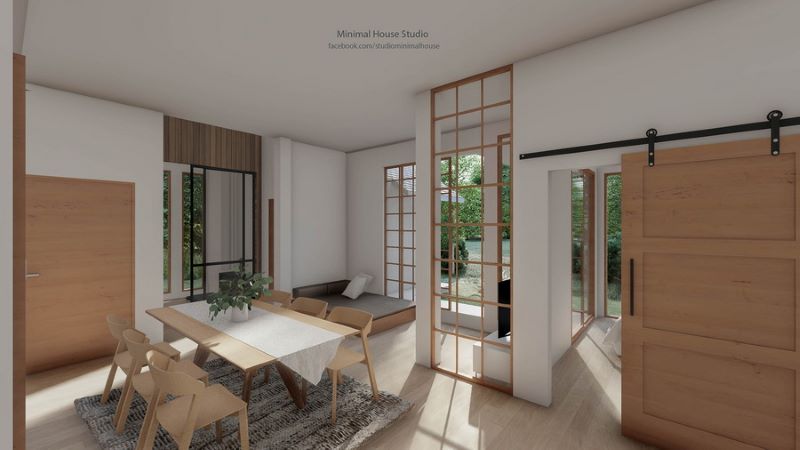
The Bedroom
Meanwhile, the glamour of the living room and dining room extends to the bedroom. The beds dressed in white and grey are graceful and match the touches on the walls and ceilings. Equally, the windows installed around shower the room with lots of light and air keeping it at a comfortable level.
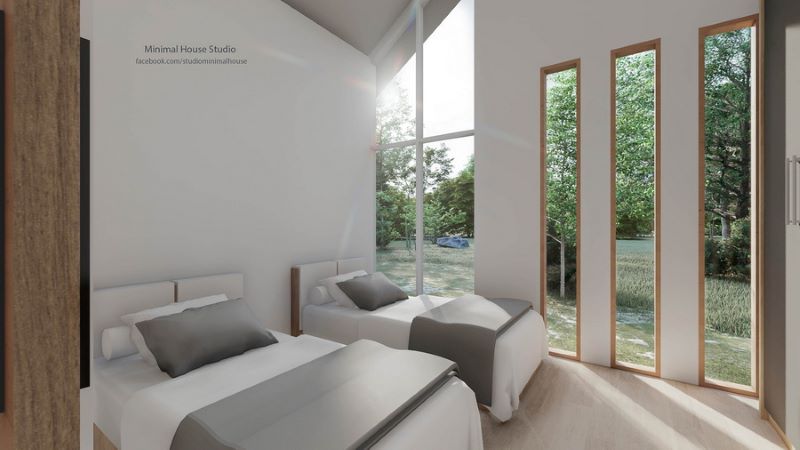
Overall, this design with beautiful aesthetics and comfort will definitely impress lots of families. With a versatile layout, this design offers you both easy livability and stylish appeal.
Image Credit: Minimal House Studio
Be the first to comment