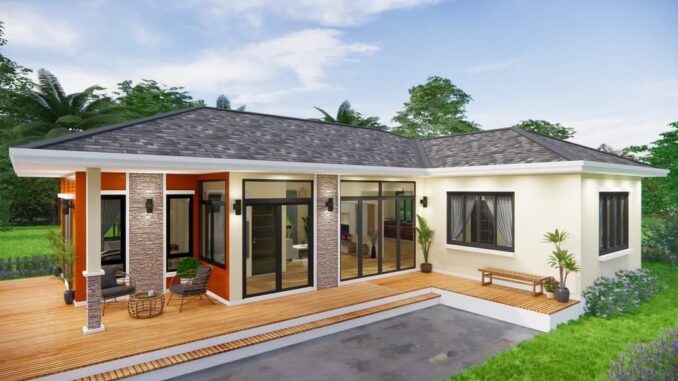
Are you scouting for a splendid house with an exciting outdoor living space? Versatile lifestyle choices and stylish architectural concepts establish this design as a home that will cater to the needs of a family now and for years to come. This modern L-shaped bungalow house design creates the perfect balance between accommodation and social zones. Moreover, this design, combined with dazzling outdoor living, brings together the elements that give the family a reason to smile daily.
Features of Modern L-shaped Bungalow House Design
Undeniably, this home plan will fascinate families who want the ultimate style, comfort, and livability. It offers heaps of prairie charisma that shines in a blend of white, cream, grey, and brown hues with an accent of orange that generates a warm, homey appeal and conducive atmosphere. Likewise, the blend of these colors lends the elevation a fascinating feeling.
This modern-view home plan oozes appeal with contemporary details that focus on the uniqueness of the exterior elements with clean and sharp lines visible in the façade. It offers an industrial twist in a combination of the following remarkable features”
- an elevated zigzag-shaped loggia with natural wooden elements
- artistic layered clad wall on the sides and above the glass panels illuminated by sconce lights
- rectangular column and clad wall with accents of timeless stone elements
- large sliding glass doors that open up the indoor-outdoor flow
- grey-tinted glass windows in grey aluminum casements installed on appropriate elevations
- cross-hipped roof tiled with grey-colored shingles and white ceilings that match the stone-clad wall and column
- exposed exterior walls in cream-colored mineral plaster finish
- stunning garden, well-trimmed landscape, and weeping lush trees around
You will feel comfortable everywhere. In fact, the cozy frontage with a brimming landscape showers tons of air making the inner space pleasant. Likewise, you will observe the large glass doors and windows that give the house a balance of privacy and natural light. Besides, aside from aesthetics, these glass elements give the family the privilege of seeing the picturesque outside panoramic view.
Additionally, what is impressively amazing about this contemporary house design is the assembly of the building elements and the refined workmanship that exudes class and sophistication.
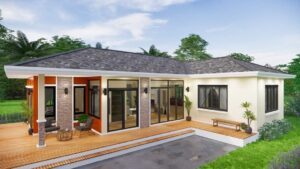
Specifications of Modern L-shaped Bungalow House Design
This design features an interior layout standing in a lot with a usable building space of 142.0 sq. meters. The total cooled and heated living space hosts a loggia, living room, dining area, kitchen, two bedrooms, and three bathrooms.
The gorgeous loggia offers full access to the airy living room that can comfortably host any gathering. The interior is cleverly designed with the great room occupying the center of the plan. Meanwhile, the dining area and impressive kitchen sit privately at the back serving as the central hub for great meals and extending to outdoor living.
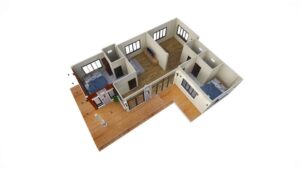
The master suite resides in front delighting the family with a huge walk-in robe and a private ensuite. On the other hand, the secondary bedroom is planned at the back and enjoys a private bath and walk-in closet. The entire interior layout features a reasonable level of accessibility between rooms and observes privacy as well-
Indeed, you will love having informal dining around the beauty of the lawns of grass that transition to the forest beyond. Likewise, the coziness of the space will heighten your enjoyment of the outdoors.
Image Credit: Construction Design and Contracting in Lampang
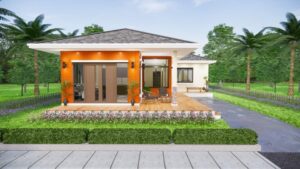
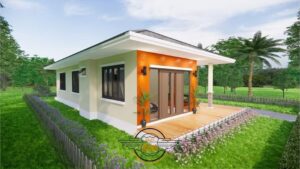
Be the first to comment