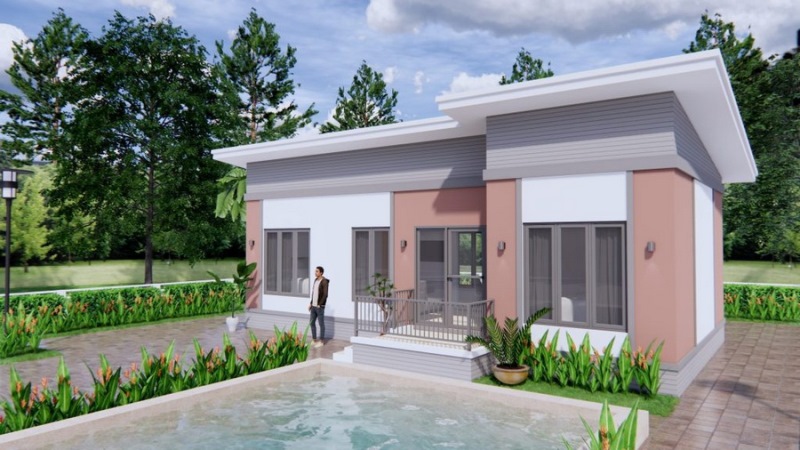
When it comes to the living space, everybody has a choice of their own. Some people prefer the comfort of having a house while others settle for an apartment. Presently, one of the options on the real estate market is the bungalow. This type is perfect if you want to reside in a neighborhood outside the border of the big city. The residence in feature has an elegant modern house interior design which is more interesting as it blends with a pleasant frontage.
Modern House Interior Design and Characteristics
The house we feature today is a bungalow house that sits in an average size narrow lot. A house in a versatile blend of white, grey, and pink hues creates a relaxed and fascinating atmosphere. Particularly, this design in cool colors keeps the exterior soft and stimulating.
The following features make this house a standout:
- an elevated terrace with grey tiles and guardrails
- glass doors and windows in grey casements
- exterior walls with sconce lights for illumination
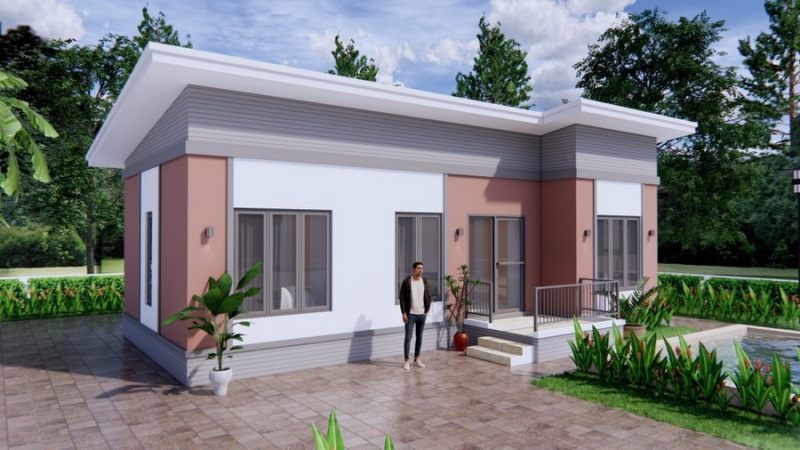
- exterior walls in mineral plaster finish in white and pink shades
- tiled pathway with brown-colored bricks around the perimeter of the house
- base painted in grey color
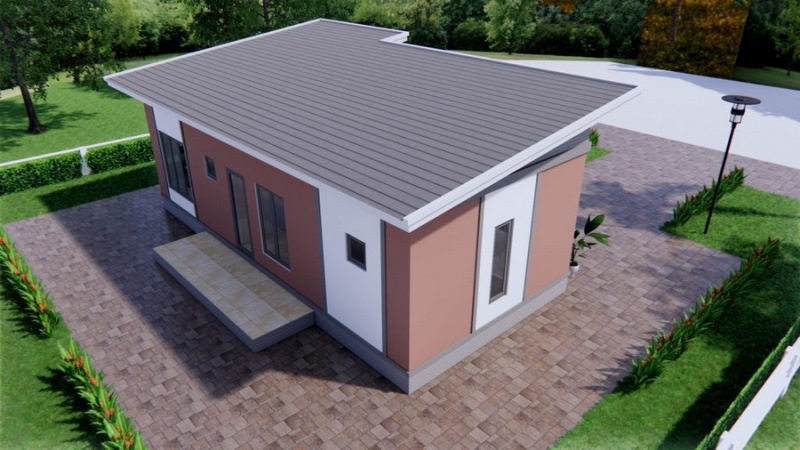
- elevated platform at the back exit of the house
- elevations provided with glass windows allowing cross ventilation to keep the interior at a pleasant level
- refined shed roof assembly with grey tiles
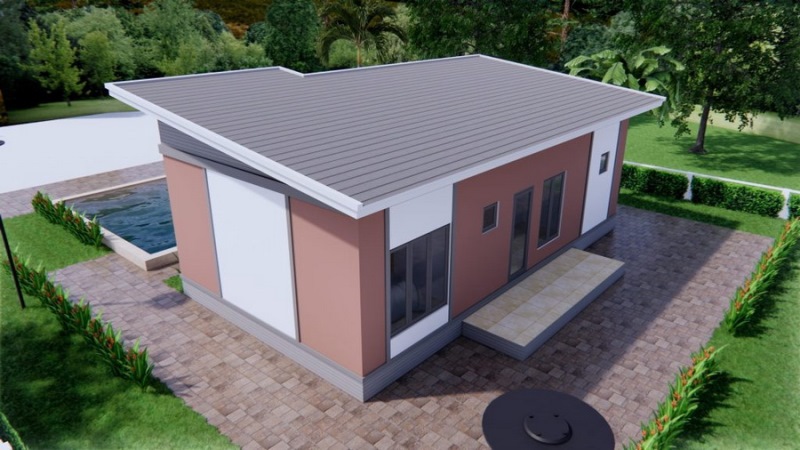
- shed roof with white fascia board and ceilings and grey-colored gable
- inviting pond in front of the house
- lovely garden and landscaping
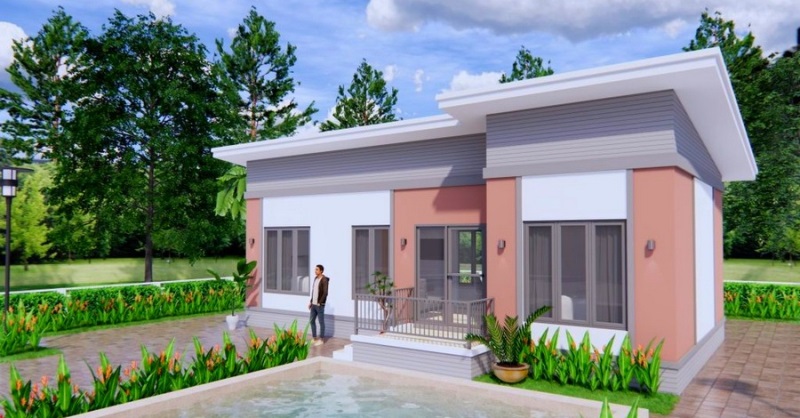
Modern House Interior Design and Concepts
The living room shines in a tidy application of cream paint on the walls and ceilings with lightings. Similarly, the floor and furniture in brown hue create a graceful match with the cream shade.
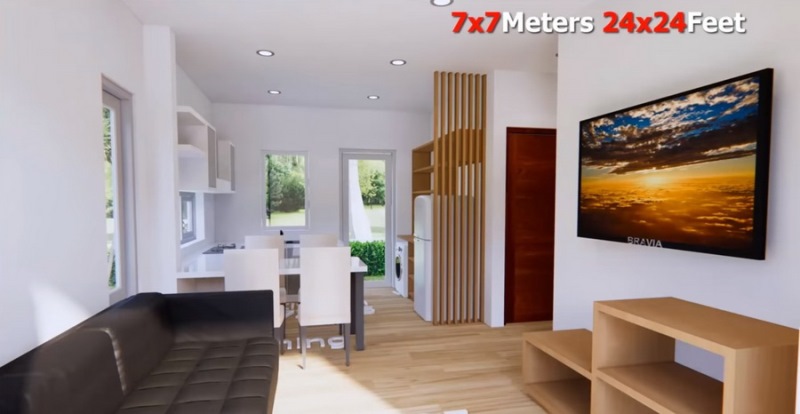
The dining room and kitchen are in a similar concept like the living room in grey colors. Additionally, the simple dining table and chairs are in the same color which establishes consistency of design.
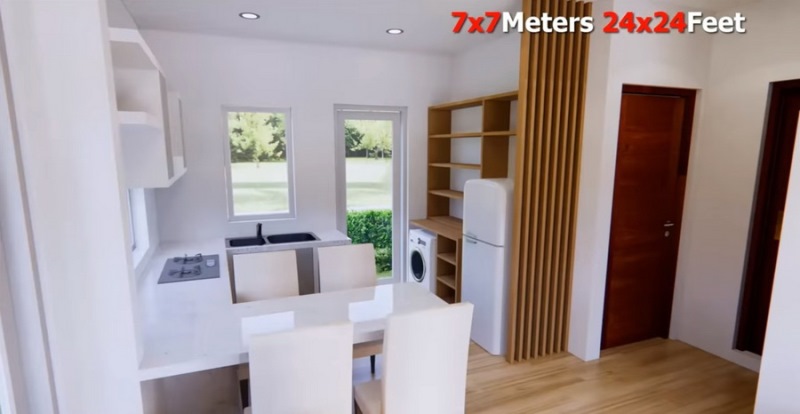
The concept of the living spaces is extended to the bedroom that looks very tidy and graceful. The color cream is observed from walls, ceilings, bed sheets, and curtains and coupled with the brown-colored floor tiles.
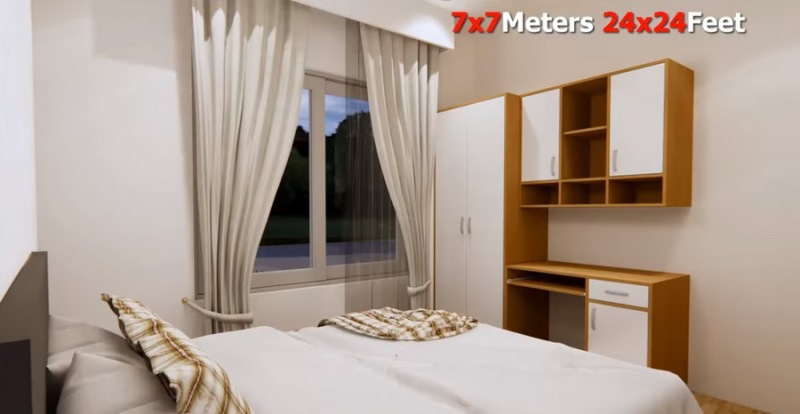
Likewise, the bathroom explodes with elegance with a fusion of white, cream, grey, and brown colors. The utilization of various designs and choices of tiles showcases uniqueness.
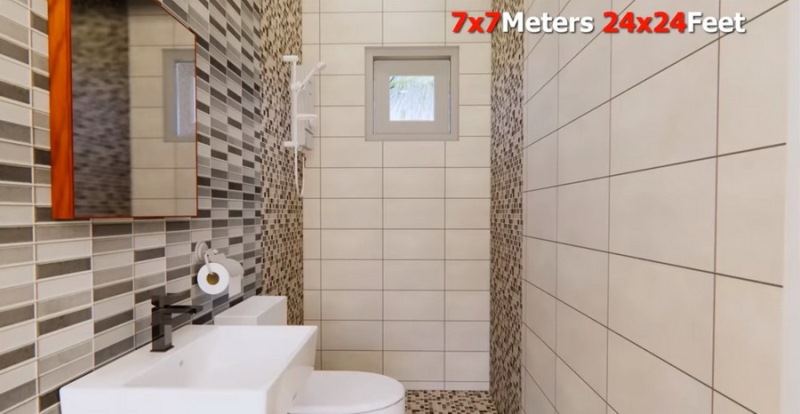
Specifications and Floor Plan
This contemporary single level house stands in a lot that measures 11.0 x 6.0 meters. The usable building space of 66.0 sq. meters spreads to a terrace, living room, dining room, kitchen, three bedrooms, and two bathrooms.
The terrace is a perfect entrance to the living room that enjoys an open concept with the dining room and kitchen. The living spaces occupy the middle part of the plan, while the bedrooms are on the three corners of the layout. Meanwhile, the two bathrooms sit on opposite sides of the kitchen at the back.
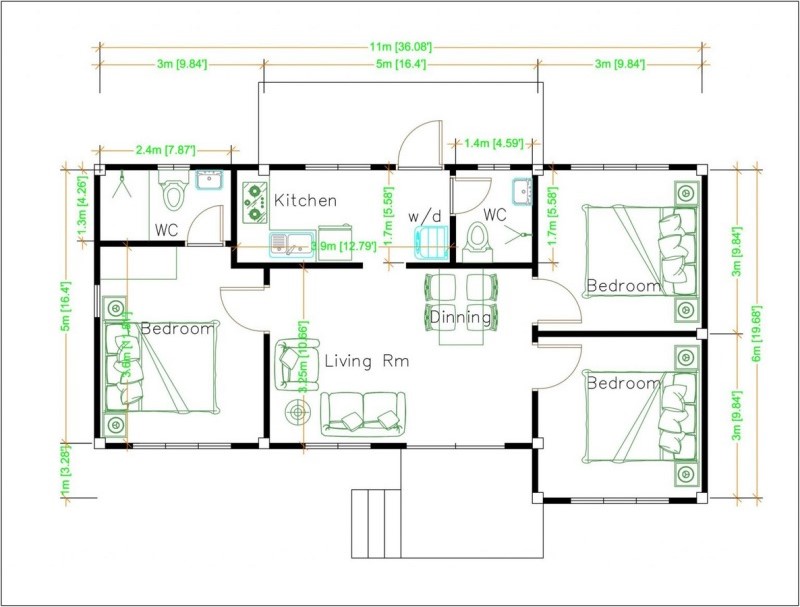
To sum up, this house is one design that offers healthy living considering the setting and concepts especially the frontage.
Image Credit: SamHousePlans
Be the first to comment