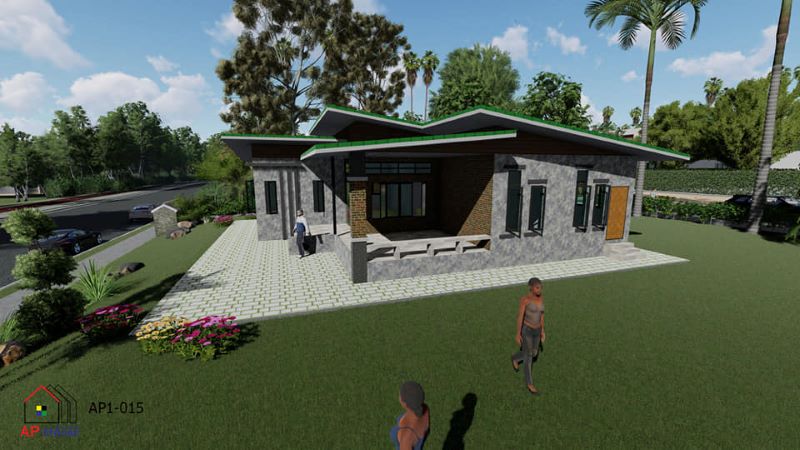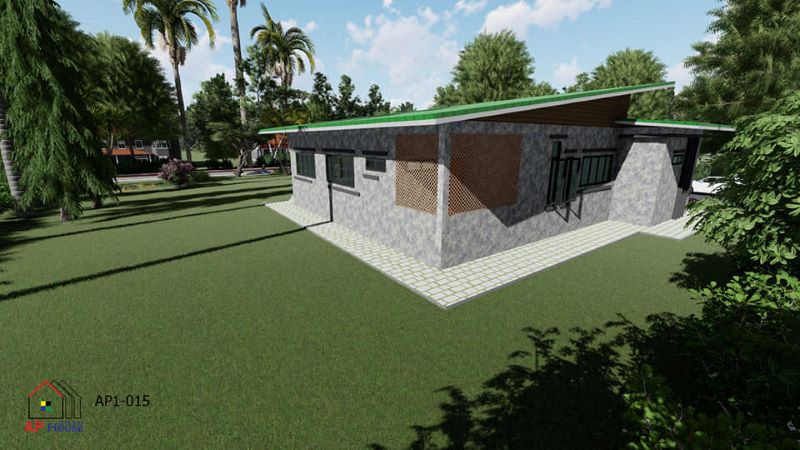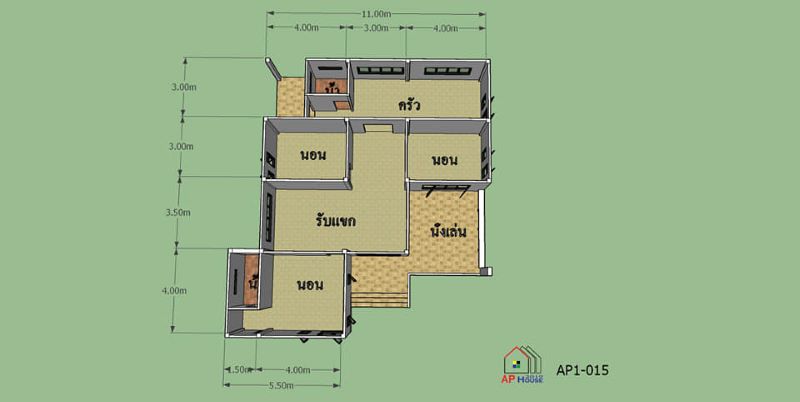
Modern home plans offer something extraordinary to the table as they focus on clean lines, open floor plans, and aesthetically appealing concepts in both interior and exterior spaces. Whether it is a beach house, country home, or a residential house in urban communities, the choice to build a modern style has no restrictions. We introduce this modern hill country house plan that showcases comfort and freedom for your family.
Feast your eyes with this design built in a spacious green setting. The house looks imperial in a fusion of grey, brown, and green shades that lends the elevation lends a captivating appeal to the house. In fact, this design in pleasing color creates a fascinating exterior.

Features of Modern Hill Country House with Cozy Outdoor Space
As can be seen, the design opens up with a balcony which is secured by columns with accents of natural stacked stones and a shed roof. The space does not only serve as an entryway to access the extension of the inner spaces but is also an extension for relaxation and family-related functions.
What makes this house distinct is the wall prominent wall cladding with brown-colored natural stones on the right-wing. Meanwhile, the concept is complemented by the raw cement finish exterior walls on the left-wing. Both concepts define style and uniqueness. The battens on the same side offer an extra punch to the character of the house.

You are lucky to have this house that offers comfort in every space on both sides. The brimming lush landscaping showers the house with tons of air inside for ventilation. This natural element makes the inner space looks brighter and feels comfier. Likewise, glass doors and windows transmit volumes of light and air allowing cross ventilation to make the interior pleasant.
One amazing element of this design is the multiple layers of shed-style roofs sloping on all sides. They do not only protect the building from outside forces but lends the structure with beautiful aesthetics. The refined assembly with green metal sheets, white ceilings, and brown gable absolutely exude grace and elegance.

Specifications of Modern Hill Country House with Cozy Outdoor Space
This charming modern house design is built in a lot that measures 11.0 x 13.5 meters. The livable square footage of 148.0 sq. meters creates a comfortable and smart layout. The usable space hosts a balcony, living room, dining room, kitchen, three bedrooms, and two bathrooms.
The gorgeous balcony will drive you to reach the inner spaces through glass doors. Your journey will convey you to the great living room which overflows with coziness. From the living room, move your eyes and you will observe the dining area and kitchen in front. Meanwhile, the three bedrooms border the living room on three distinct corners. The master suite with a private ensuite is in the front right corner, while the secondary bedrooms settle on opposite sides of the living room. Consequently, the concept defines excellent mobility and accessibility.

You will be eager to observe one of the most remarkable characteristics of this house. The spacious outdoor living space with a beautiful landscape and verdant trees around sends this house into ultimate comfort.
Indeed, a perfect home for healthy living.
Image Credit: Dream House
Be the first to comment