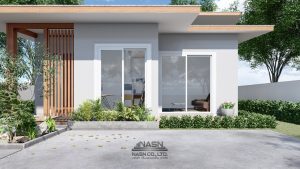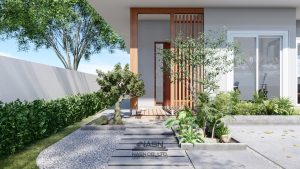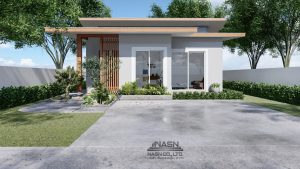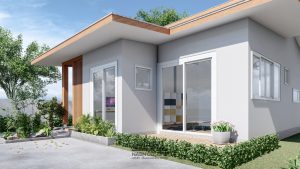
You can make every house feel like a home if you put the complete elements, care, and people into it. Luckily, homes come in all shapes and sizes that cater to families allowing us to have some options to choose from. In buying or building a new home, many homeowners would like to have the largest unit their budget can accommodate. Yet, it’s not the size that always matters. Instead, it’s how you make every square footage as functional as possible. Find out how this modern family house design utilizes and maximizes the available space for purpose.
Bungalow houses stand to be the trendiest choices of most families nowadays. For obvious reasons, they are more affordable and require less maintenance costs. Additionally, they are flexible for additions and its layout is adaptive to any changes you want. Furthermore, its sufficient space can accommodate several additions to your plans for expansion.
Features of Modern Family House Design
The warm blend of white, grey, and brown tones complements the surrounding landscape with verdant trees in the background. Oriented perfectly for a view lot, this house features a simple yet stylish exterior façade with a combination of wood, concrete, and glass.
This house design also features sufficient glass elements in white aluminum frames that match the greyish exterior walls. A small porch looks graceful with a brown framing system and wooden battens that increase the overall appeal of the exterior façade. Likewise, the stylish combination of flat and shed roofs gives you a fully featured home without the hassle and maintenance concerns of a much larger floor plan. The assembly with grey tiles and brown fascia board delivers a charming structure.

Specifications of Modern Family Home Plan
With only 60.0 sq meters of building space, this house has been value-engineered for affordability. Enjoy the radical good looks that go with this economical building that includes the following specifications: porch, living room, dining room and kitchen, two bedrooms, and one bathroom. and a terrace.
Common to almost small house plans, the internal layout is compact and straightforward to utilize the space efficiently. After a quick walk through the porch, you’ll come to the heart of the airy great room. Due to space limitations, the internal space features an open concept with a high level of mobility between rooms.

There is also a small terrace on the right wing which is accessible through sliding glass doors. Functionally, it can be a great space to relax, aside from giving you the privilege to have a perfect view of the outdoor living space. The spacious outdoor living space will be a great extension of the inner spaces for outdoor dining, relaxation, and entertaining friends and visitors for any occasion.
Undoubtedly, with glass panels and cozy outdoor space, comfort in both outer and inner spaces will not be an issue.
Image Credit: Naibann


Be the first to comment