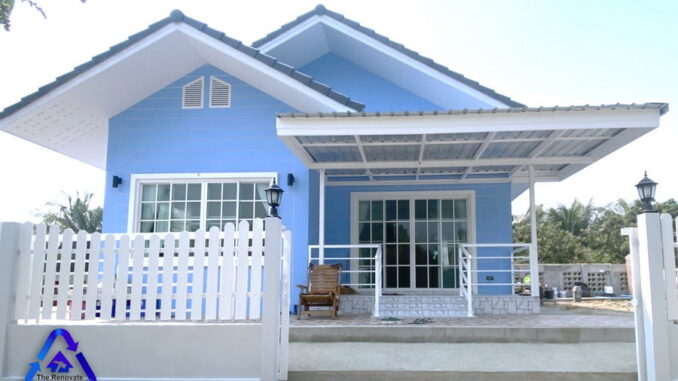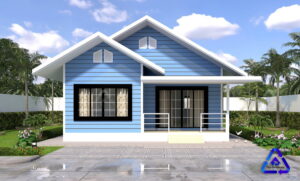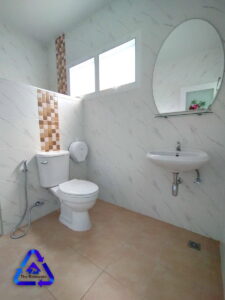
This modern house design perfectly combines a few classic elements with a current twist. Additionally, this house type also delineates an accent of country style. Currently, these homes are in demand, because of the significant elements they offer like internal open and functional spaces, clean contemporary lines, and natural lighting to name some. This modern family home design has prominent features that make it an ideal choice for the changing lifestyle.
The great description doesn’t give justice to the smart layered livability and beauty of this house. You will observe the trendy style of the exterior in a combination of unique concepts and elements. Standing in a nice location, the fusion of white and blue tones creates a pleasant appeal. In fact, the warm colors register a comforting atmosphere and lend the elevation a distinct style.

Features of Modern Family Home Design
The following notable features allow this design to stand out.
- elevated terrace with grey marble tiles and guardrails, and secured by a flat roof
- graceful exterior façade in white and blue shades
- French-type glass doors and windows in white casements
- spotless exterior walls with a blue mineral plaster finish
- high-pitched gable roofs with grey tiles that offer high ceilings for additional comfort
- straightforward and functional interior layout
- lovely garden, lush landscaping with verdant trees in the background
This bungalow house features carefully placed glass windows that give the house a balance of privacy and natural light. The internal rooms have great views of the outdoor living space while still protected from the public view. Likewise, the main entrance features French-type glass doors and windows that absorb tons of natural light and air that keep the interior at a pleasant level.

What is impressive with this modern design is the graceful high-pitched gable roof assembly with grey-colored tiles. The assembly along with the spotless blue exterior walls exude class and class.
Specifications of Modern Family Home Design
This graceful design features a floor plan with dimensions of 7.5×9.3 meters, where space is used efficiently. As can be seen, the open layout between the living and dining offers great accessibility among spaces, and privacy is also emphasized. The usable space of 75.0 sq. meters spreads to a terrace, living room, dining room, kitchen, two bedrooms, one bathroom, and laundry area.

The internal spaces are accessible from the terrace through glass doors. Directly ahead of you lies a great living room that is airy and bright as tons of natural light and air penetrate through the glass. The living spaces settle on the right side of the plan, while the private zone of two bedrooms occupies the left section of the layout. The master suite sits at the back, while the secondary bedroom settles in front beside the living room.
Interior Design of Modern Family Home Design
The Living Room

The Bedroom

The Bathroom

Overall, this design will capture the hearts of many families.
Image Credit: The Reno to Build
Be the first to comment