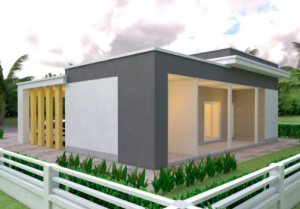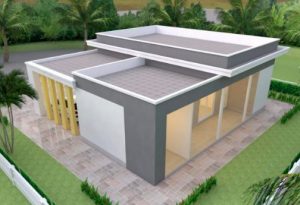
Contemporary house plans are extremely becoming more popular nowadays. In fact, because of the demands in housing technology, these types of houses turns out to be the hot trends because of their being more functional. The modern exterior house design in feature has what it takes to be the common choice. Moreover, the unit is efficient in a lot of ways and is aesthetically appealing as well.

The other advantages that contemporary houses are efficient utilization of space and has adequate light around which is best for the comfort of the occupants. Additionally, being modern in style, it looks aesthetically pleasing because there are lots of room for customization. Moreover, many families embrace the specifics of contemporary styles. Obviously, this is because they realize that satisfactory benefits are available in these types of homes. In fact, because of the concerns of space, concepts turn out to be environmental friendly and thus, comfortable and healthy.

Description of Modern Exterior House Design with Flat Roof
The residential house in feature is proudly standing in a 132.0 m² floor area including the car park and extra space at the back. The unit boasts three substantial bedrooms which is best suited for a family of 4-6 members.
The overall appearance of the residence shines excellently with the following features:
- glass door and glass window panels on appropriate locations
- exterior wall treated with mineral plaster finish in grey and oyster white colors
- prominent and separate concrete slab flat roof in the spacious garage
- columns along the garage and front windows in a shade of yellow
- elevations treated with mineral plaster finish in the same shades as the front elevation
- concrete slab roof in grey accent with white outline
- open balcony at the back for family get together
- tiled walkway around the perimeter

The interior is laid out in a free flowing concept between the living spaces creating high degree of mobility and accessibility. Meanwhile, the open balcony at the back is a great source of light and air to ventilate the interior of the building.

Features of Modern Exterior House Design with Flat Roof
The house design in feature is a stunning residence that will definitely catch the eyes of many homeowners. The following are the notable elements:
- living room
- dining room and kitchen
- three bedrooms
- two bathrooms
- spacious garage
- garden and landscaping
The Right and Rear Elevation

The Front and Left Elevation – Top View

The Left and Rear Elevation – Top View

The Right and Rear Elevation – Top View

The Floor Plan
The house has a spacious garage that leads to the living room through a framed glass door. The living spaces lie on a rectangular free flowing layout. The master’s bedroom lies at the back left corner of the plan, while the secondary bedrooms occupy the front left corner sitting side by side. Additionally, each bedroom is furnished with individual closets. Meanwhile, the garage stays at the right corner of the design.

To sum up, this house expresses style, sophistication and functionality which are trends in today’s residential houses.
The designs bueatiful