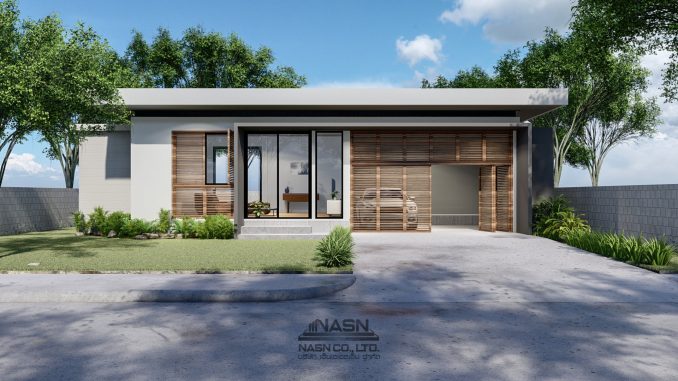
Modern country house plans bring the traditional country home into modern times with a focus on clean lines. Still looking best in a casual environment, modern country homes control the clutter and are also more industrialized than conventional country houses and use more materials like stones and glass combined with wooden elements. Everyone wants to experience a stress-free life, and this modern countryside house design is a perfect choice.
Features of Modern Countryside House Design
This home features clean rooflines and large windows to let in plenty of natural light. This house plan with pleasant front outdoor living and a back lawn makes the most of the home’s exterior space. They are great for relaxation and various functions. A modern home in a casual setting offers a pleasing atmosphere in a blend of white, and brown hues.
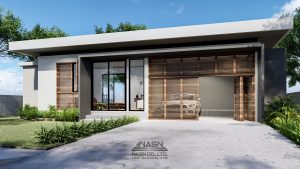
The house headlines a small porch with cream marble tiles flooring, a set of wooden battens, and large sliding doors. The façade is simple without extravagant embellishments, however, its simplicity with refined workmanship makes this house charming and stylish.
As can be seen, the house stands in a spacious green environment that showers tons of natural air bringing the interior to coziness. Aside from the surroundings, the translucent glass doors and windows transmit lots of natural light and air that allow cross ventilation to keep the internal spaces at a pleasant level. Consequently, the interior looks brighter and feels cozier.
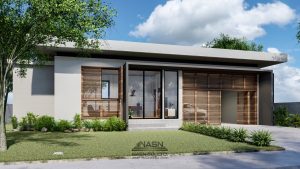
Incredibly impressive with this countryside home are the wooden slats used to protect the window openings and secure the carport. The flat roof in a white shade is as elegant as the exposed exterior walls treated with touches of mineral plaster finish in a creamy white color. With its tidy and refined workmanship, the exterior appears to be very calm and inviting.
Specifications of Modern Countryside House Design
This home utilizes a property lot that offers a usable building space of 175.0 sq. meters. The layout spreads to a porch, living room, dining room, kitchen, three bedrooms, three bathrooms, two-car garage and verandah.
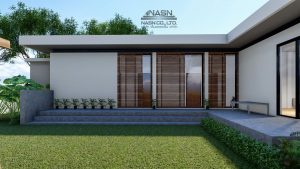
This gorgeous country home design has a friendly exterior façade on the front and back sides. The front outdoor living features a cemented space complemented with a lovely garden. Consequently, the space is a great extension of the inner spaces for relaxation. Similarly, it will be perfect for outdoor dining and hosting various family functions. Meanwhile, the L-shaped verandah at the back is equally gorgeous and functional as the front outdoor living for a similar purpose. Additionally, the wooden slats are both stylish and functional.
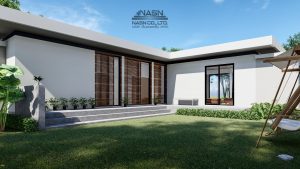
Overall, with a brimming landscape, the comfort level of this house design on both sides is at a high level.
Image Credit: Naibann
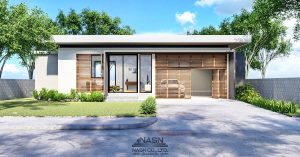
Be the first to comment