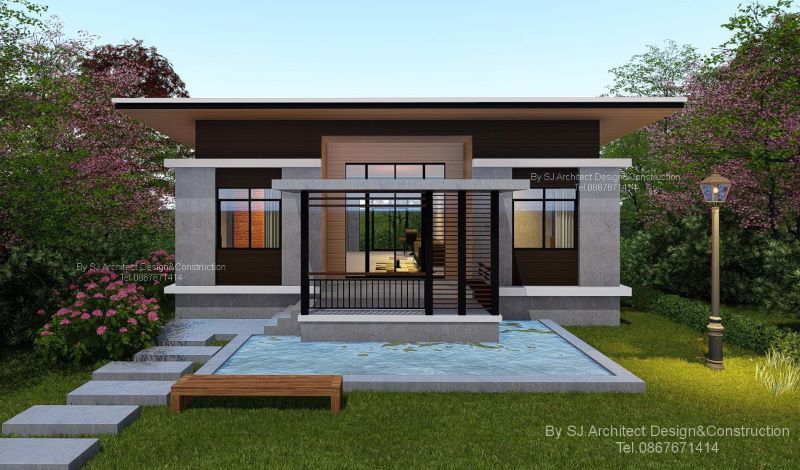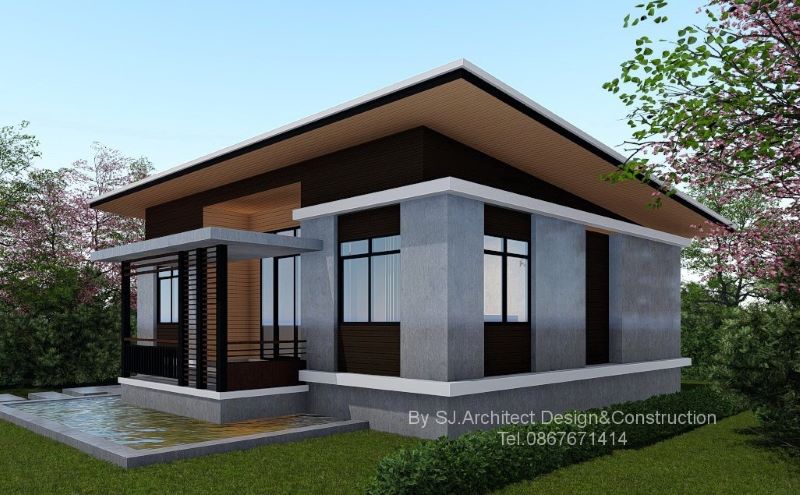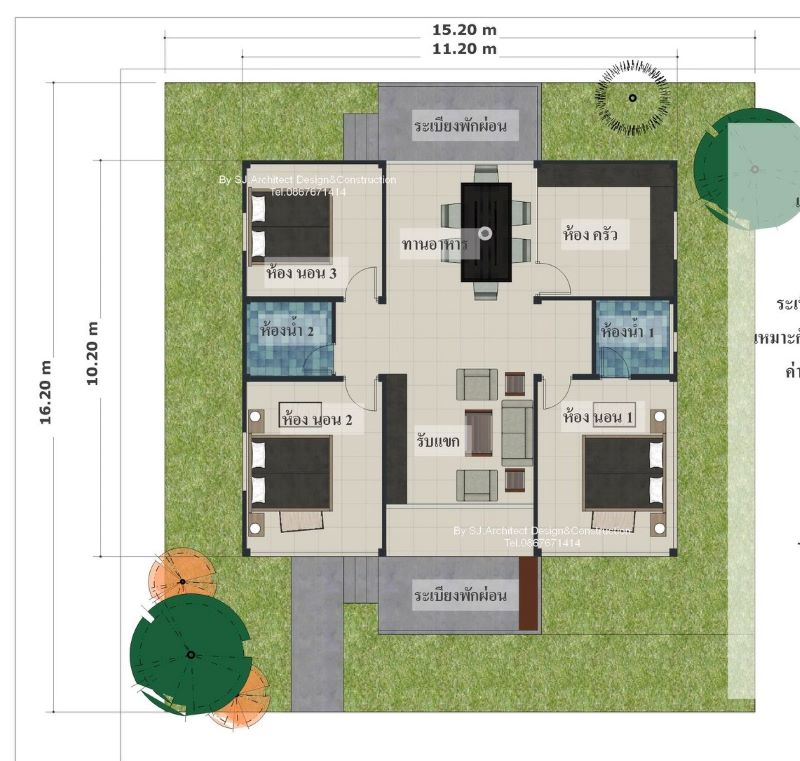
Are you building your first home with a rural community background? Well, if you want a perfect interior style that creates an inviting atmosphere, your guess is as good as mine. Go for a modern country house with a contemporary feel and combined comfort and aesthetics. In deciding for your home, you may integrate your character and lifestyle to fit your taste.
This beautiful design makes living in the countryside easier with peace, privacy, and flexibility to be enjoyed. This stunning design offers balance and symmetry considering the features on both wings. A combination of traditional accent and contemporary flair, it stands distinct in neutral colors of grey and brown. It looks pale but delivers a calming effect and a homey feel.
Utilizing natural wood wall cladding in the elevation defines traditional accent, but the other building elements including assembly and workmanship elevates the elegance of the design with contemporary touches. A combination of steel frame in the balcony, the symmetrical wall cladding in light and dark brown hues on both wings, and sharp rooflines incredibly create a unique and stylish exterior.

Undeniably, this house in the countryside is gifted with a cozy atmosphere. The spacious outdoor space supplies tons of natural light to ventilate the interior for comfort. Likewise, the design also features large glass doors and windows allowing cross ventilation ta make the interior brighter and feel cozier. Additionally, the beauty of the outdoor space easily comes to view while watching through the glass.
There is no perfect roof to use but a shed roof assembly that matches the entire house. However, a flat roof is a better alternative to offer the same grace and elegance.
Meanwhile, the exposed exterior walls may look rough in a raw salt cement finish, but it registers a unique and charming appeal.

Specifications and Floor Plan of Modern Country House with Symmetrical Interior Layout
This home features great spaces with plenty of natural daylight flooding the common areas of the house. The unit utilizes a lot that measures 15.2 x 16.2 meters and living spaces with dimensions of 10.2 x 11.2 meters. Correspondingly, the usable space of approximately 130.0 sq. hosts a terrace, balcony, living room, dining room, kitchen, three bedrooms, and two bathrooms arranged in a symmetrical layout.
There’s something incredibly welcoming about this design. From the moment you step into the elevated terrace, you will feel a homey atmosphere. Large glass doors welcome you to the living spaces designed in an open layout for better mobility. At the center of the plan, the great room is inviting enough to host any gathering in comfort. You can enjoy a great coffee in the dining room while watching the living room and kitchen.
Meanwhile, the private zone of three bedrooms borders the living spaces. A gorgeous master suite on the front right corner with a huge walk-in closet and private ensuite offers a space for a relaxed sleep. On the other hand, the secondary bedrooms on the left side of the plan also offer the same level of comfort. The detached bathroom sits between the secondary bedrooms.

Overall, both the outdoor and inner living spaces are equally comfortable which offer the family a healthy living
Image Credit: SJ Akitek Design and Construction
Be the first to comment