
When it comes to modern day living, there are many reasons to go with a modern home plan designs. In fact, we are in a generation where space, energy and privacy are difficult to attain. Nevertheless, light, comfort and outdoor connections are of great value. Modern home designs offer us these benefits and at the same time generating an energy efficient and friendly environment like this modern bungalow house design.
At the present time, majority of households embrace the modern styles because they realized that plenty of benefits are on offer. The modern home plan in feature is one excellent residence that owns the above-mentioned characteristics. That’s is to say, this is a suggested model that will definitely catch the eyes of many homeowners.
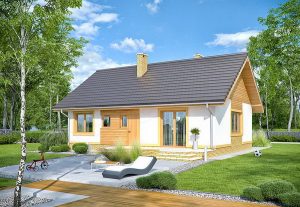
Description of Modern Bungalow House Design with Interiors
A lovely one story house, this modern bungalow house design stands in a building area that measures 11.69 meters wide and 8.59 meters long with a total usable building space of 100.00 sq. meters. This residence is specifically designed for families who value modern design that offers style and comfort. This house has a great organization and has an impressive internal layout and room arrangements. As can be seen, the living spaces demonstrate an open and free flowing design.
The highlight of this modern home plan is the style, beauty and strength of the entire structure. As can be seen, the space is very airy and relaxed with green living concept.
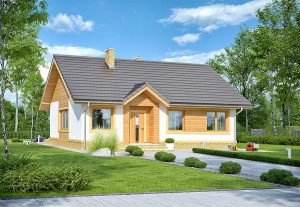
Features of Modern Bungalow House Design with Interiors
A modern style of residence, this house offers the following remarkable features:
- front porch and back terrace
- open layout of the living room, dining room and kitchen
- relaxed and flexible living and dining rooms; with a pair of sliding glass door to the back terrace
- modern island kitchen
- three bedrooms with individual, functional wardrobes
- external walls with layered masonry in cream color and brown bricks
- single assembly of gable type of roof out of clay tiles in grey color
- spacious outdoor space for recreation and entertaining family, friends and guests
- gorgeous garden and landscaping with access to nature that supports a green environment

Interior Concepts Modern Bungalow House Design with Interiors
The living spaces shine in a blend of cream, grey and brown shades which delivers a pleasant atmosphere. The space is very comfortable with the provision of large-sized glass door and windows that allow efficient ventilation to the interior.
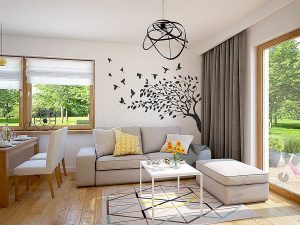
The fixtures and accessories also burst in a consistent color as all the other concepts within the space.
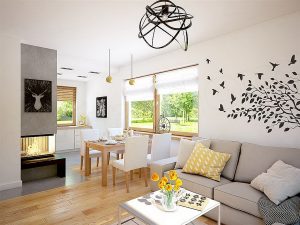
The kitchen defines consistency as displayed by the same shades of cream, grey and brown in the entire space.
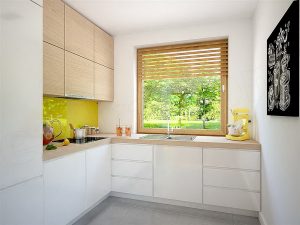
Floor Plan of Modern Bungalow House Design with Interiors
An awesome and functional design, this modern home plan features a small porch leading to the living room. An open and free flowing floor plan on the left section, the dining room sits in the middle of the living room and kitchen. On the other hand, the private zone of three bedrooms are arranged in a compact design that registers high level of privacy.
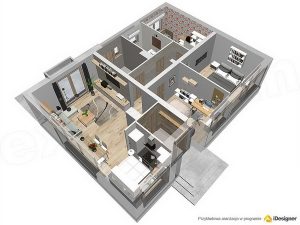
The spacious terrace at the back side is very functional as it can serve as family entertaining space, informal diner and other activities. This concept allows the unit to feel very comfortable having a spacious garden and landscaping around the building.
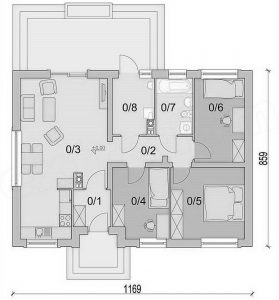
To sum up, this modern bungalow house design exudes style and functionality which are trends in today’s residential architecture. This residence is indeed a lovely house of real comfort.
Image Credit: Extradom
Be the first to comment