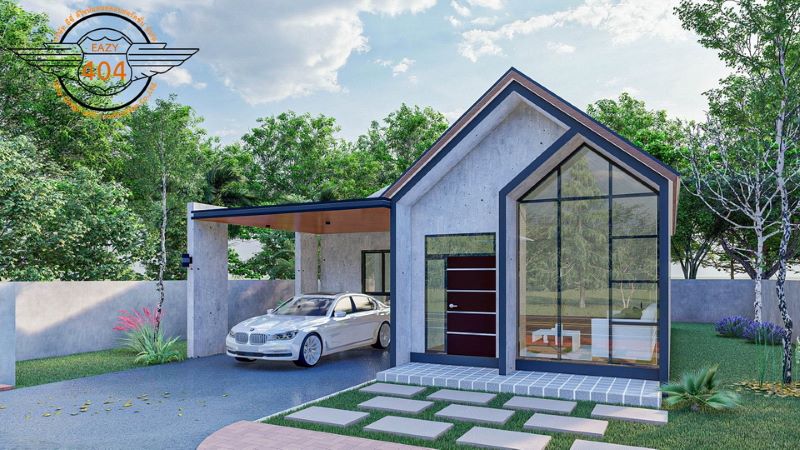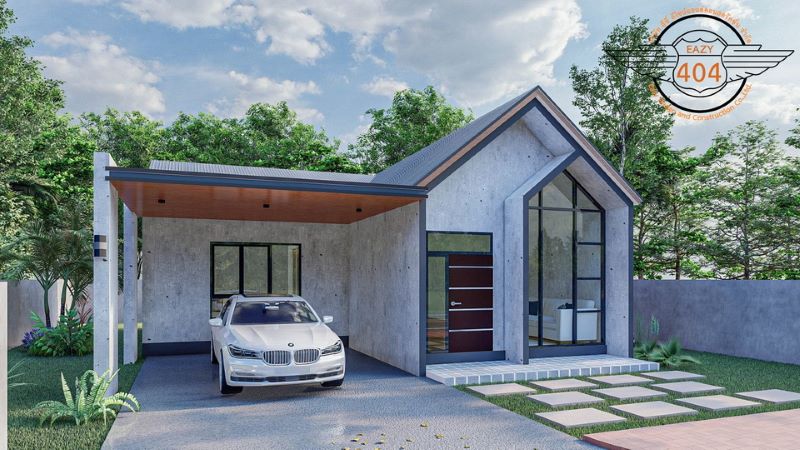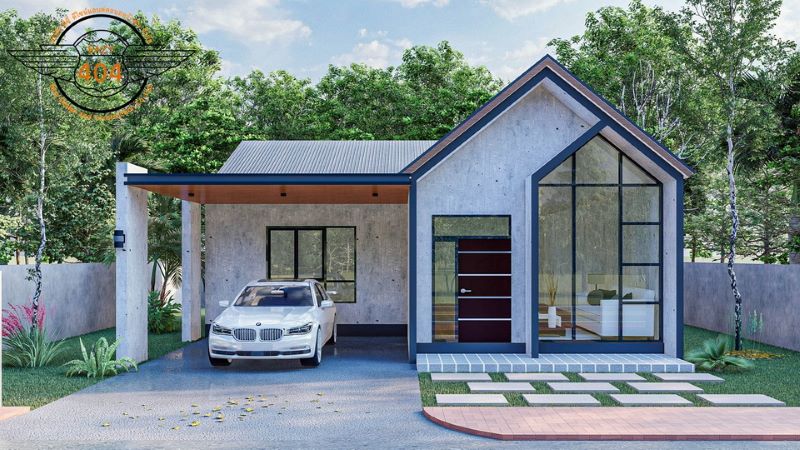
Every family wants to own a house, to have a place to dwell, and a precious investment as well. With lots of types to choose, this minimalist home plan with a Scandinavian concept might catch your attention. It showcases inspirational architecture and practicality that come together in perfect harmony that gives you a home where you can build memories and happy times for years to come. Get in touch to discover its remarkable features.

This house offers a blissful balance and perfect harmony between spaces of retreat and spaces to come together to showcase livability to the fullest. Striking unique features, this design stands with the exterior walls in plain raw cement finished exterior walls. A simple open porch with marble tiles ushers you to access the inner spaces through a wooden door.

Common to houses of Scandinavian theme, it features an A-frame structure with large glass panels secured by a flushed gable roof. Of course, the concept brings the house to a high level of comfort because tons of natural air and light flow freely into the interior. Consequently, with lots of air and light, the interior looks brighter and feels cozier.

Specifications of Minimalist Home Plan
With a smart-designed interior layout, life is easy in this house. Thanks to the well-zoned spaces designed to maximize space, privacy, and enjoyment. A usable building space of 120.0 sq. meters spreads to a porch, living room, dining area, kitchen, three bedrooms, two bathrooms, and a carport.
You’ll love the way the spaces are separated. The living spaces that occupy the front wing draw everyone together to enjoy the comfort of the great room. Additionally, the pleasures of the kitchen, which overlooks the dining and living rooms are perfect for a cup of tea and a chat at the end of the day.
Meanwhile, you will love the serenity and privacy of the bedrooms that settle at the back of the layout. You will also appreciate the convenience of the master suite with a large walk-in robe and private ensuite. The secondary bedrooms that border the master suite are also provided with individual walk-in closets. The carport sits comfortably on the immediate left of the porch and completes the design.

Overall, this minimalist house design will offer the family the comfort they really need. Likewise, the verdant trees around the house are a great support in making the house more pleasant.
Image Credit: Design and Construction for Lampang
Be the first to comment