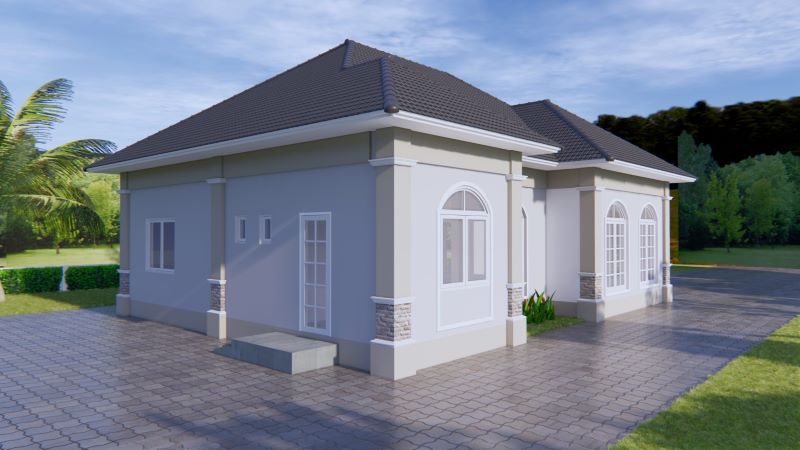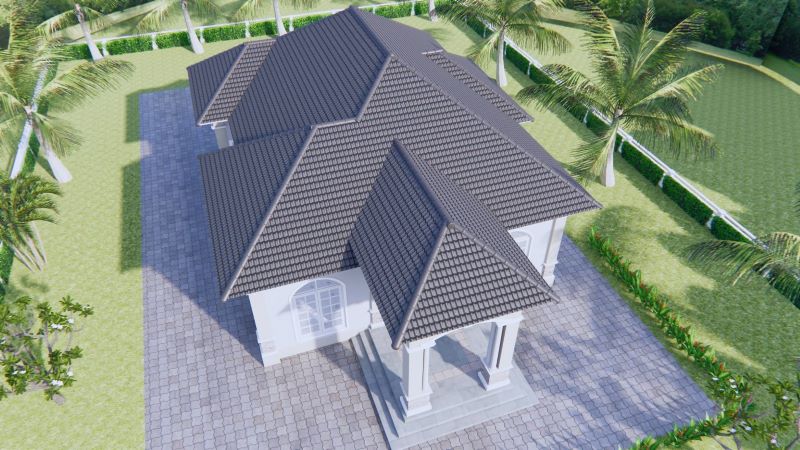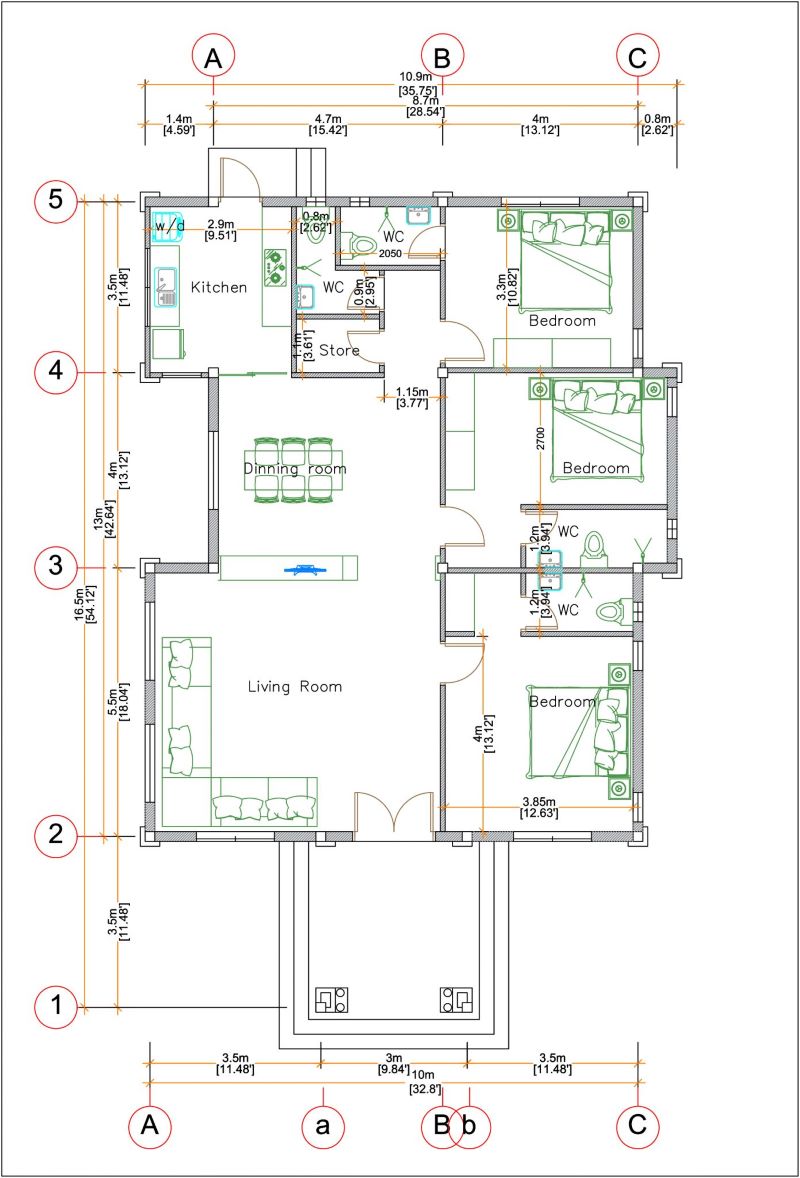
Contemporary houses stamp their authority as the common choices that satisfy the needs of most homebuyers. The styles make them trendier as they perfectly match people’s changing lifestyles, apart from giving a perfect blend of uniqueness. Some of these features are energy efficiency, natural lighting, open living areas, and private dedicated spaces. We introduce this master up modern house design with a strong connection between the indoors and the surrounding outdoor space.
Beginning with an expansive outdoor living space and green setting in a beautiful location, the versatile blend of white, and grey hues is absolutely stunning and elegant. In fact, the sift tones lend the exterior a cool vibe and a pleasant atmosphere.

Features of Master Up Modern House Design
Oriented perfectly for a view lot, this splendid residence will leave you breathless. This contemporary design is a combination of a contemporary feel and European touch. You will observe an accent of Doric architecture visible from the style of big columns and arched-shaped entrance. The style extends to the arched windows which are reminiscent of Spanish Colonial homes, and combined with French-type windows.
You will be captivated by the elevated gorgeous porch with grey marble tiles and protruding square pillars accented by natural stones at the bottom height. Moreover, you can feast your eyes on the elegant exterior façade with similar columns on every corner of the house embellished with the same type of stone elements

Beyond the stunning modern look of the exterior, are the glass windows around the house that transmit tons of natural air and light inside. With lots of air and light, each space looks brighter and feels calmer. Likewise, the inner spaces become more comfortable with lots of air showered by the airy outdoor door living space.
Undoubtedly, the most astonishing element of this design is the very prominent and well-designed cross hip roof with grey-colored tiles and white ceilings. Obviously, the assembly with high pitch is perfect for this house. Meanwhile, the exterior walls in a classy white plaster finish are beyond description. They absolutely look stunning and sophisticated in spotless and refined workmanship.

Specifications Master Up Modern House Design
This elegant modern house has brilliant and carefully-designed spaces. The elegant exterior extends to the interior with a smart layout. It utilizes a lot with a 10.90 x 16.50 meters dimension that yields a usable space of 180.0 sq. meters. The layout spreads to a porch, living room, dining area, kitchen, storage room, three bedrooms, and four bathrooms.
This design is perfectly in tune with a modern family with cleverly crafted spaces with effortless flow. In fact, you will feel at home the moment you set foot into this magnificent house. The lovely natural exterior and comfortable bedrooms will make you feel instantly at ease with this design. Coming to the inner spaces from the porch through a wooden door, you will find yourself at the heart of the living room. The spacious room is perfect for family entertainment that enjoys an open concept with the dining room and kitchen.
While the living spaces occupy the left section, the entire right side, on the other hand, hosts the private zone of three bedrooms. All rooms are provided with individual private ensuites and huge walk-in-robes. While the master suite occupies the front corner, the secondary bedrooms on the other hand, are designed adjacent to it.

Undeniably, one of the amazing features of this residence is the marvelous outdoor living space with refined-laid grey tiles and well-trimmed brimming landscaping.
Overall, between the elegant exterior, the functional floor plan, and the carefully-considered graceful features, this home will make everybody happy.
Image Credit: Pro Home Decors
Be the first to comment