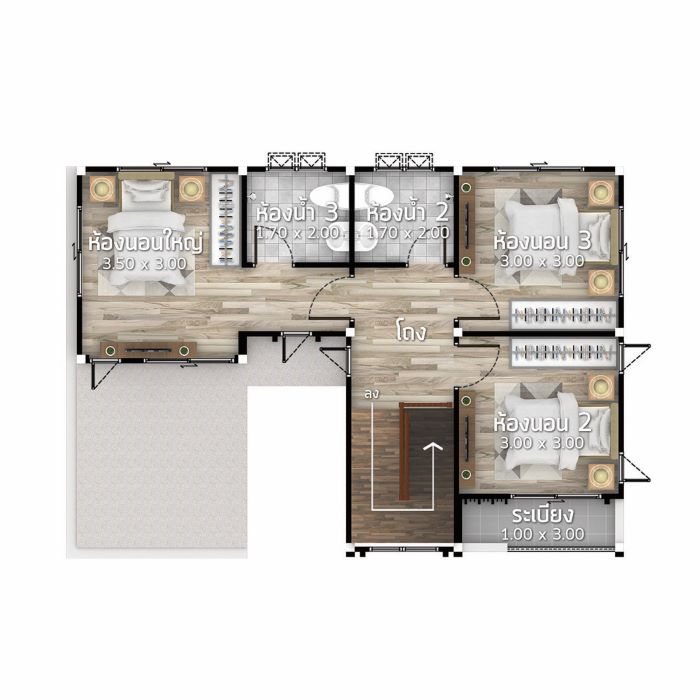
Considering contemporary lifestyles and imaginative solutions are key factors in creating exceptional family living with pleasure. Definitely, with a large scale, this marvelous double storey house suits a bigger and growing family. This design defines sophistication which is visible from the architectural concepts that wrap the exterior façade. Equally, with spacious outdoor space, it does not only offer beautiful aesthetics but comfort as well.
Features of Marvelous Double-Storey House
One advantage of this two storey home over other types is that it saves a lot of space, apart from utilizing it more efficiently for better purposes. Similarly, it creates distinct and private spaces between zones. A stunning display of contemporary features, this design has plenty of room for the privacy of the occupants. The building explodes in a fusion of white, beige, grey, olive green, and pearl gentian blue tones generating a dynamic exterior. Similarly, a mix of these colors creates a homey appeal and fascinating atmosphere.
The intricately designed and fabulous exterior screams with sharp lines and captivating blends of elements like marble tiles, wood, metal, and glass that come together to generate a masterpiece. It opens up with a small entry porch that introduces the inner spaces through sliding glass doors. The left-wing features a carport that looks glorious with a rectangular concrete wall and is secured by a flat concrete roof.
The stunning second floor is designed with multi-pane windows and wooden clad walls that give the house a unique curb appeal with a lasting impression. Moreover, the cross hip roof with grey tiles and white ceilings is very elegant. Additionally, the spotless exterior walls in a beige tone plaster finish and the entire exterior façade exude class and sophistication.

Specifications of Marvelous Double-Storey House
This stunning house offers a friendly exterior and a homey, casual ambiance that is perfect for everyday living. The internal layout utilizes a land size of 14.0 x 11.0 meters, a building space of 10.5 x 6.0 meters, and yields a usable space with a usable space of 131.0 sq, meters for both floors.
The ground floor hosts a porch, living room, dining room, kitchen, one bedroom, bathroom, and carport. Absolutely, your family will love this home design with the living spaces in an open concept that invites better mobility. Likewise, the spacious great room will be great for family entertainment as it is very comfortable with lots of natural light and air flowing freely through the glass. The living spaces occupy the right side, while the bedroom and bathroom are on the left back corner.

Meanwhile, the entire upper floor hosts the private zone of three bedrooms. The master suite on the left is masterfully planned with a large full bath, complete amenities, and a walk-in robe. On the other hand, the secondary bedrooms sit side by side on the distinct corners of the right section. Similarly, they are provided with individual walk-in robes and share a common bathroom. Elsewhere, you will observe a balcony accessible from the bedroom through sliding glass doors. This additional space is perfect for relaxation and seeing the outdoor living space and neighborhood.

This design promotes comfort with enormous glass panes that shower tons of natural air and light making the interior look brighter and feel cozier. Besides, they give the house privacy and the privilege to see the beauty of the outside panoramic view. Equally, the entire house feels even more comfortable with airy surroundings and well-trimmed landscaping.
Indeed, an elegant house most homebuyers and families will love.
Image Credit: Trendy Home
Be the first to comment