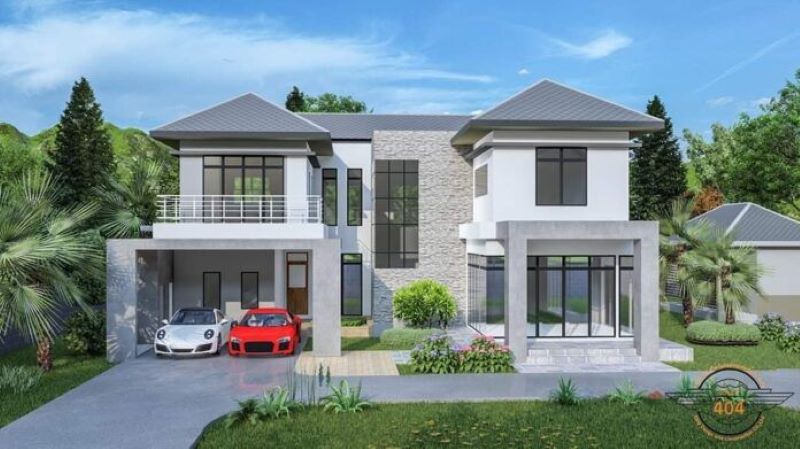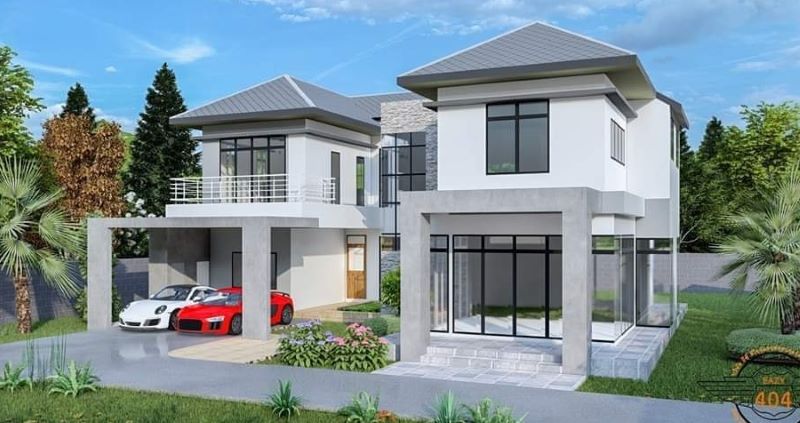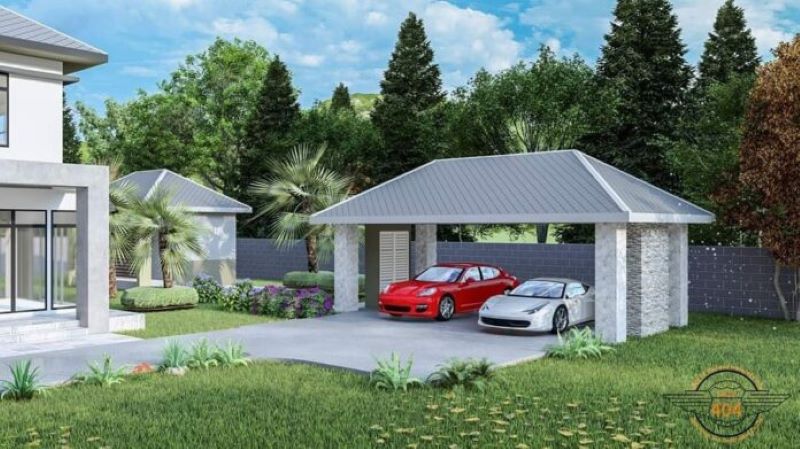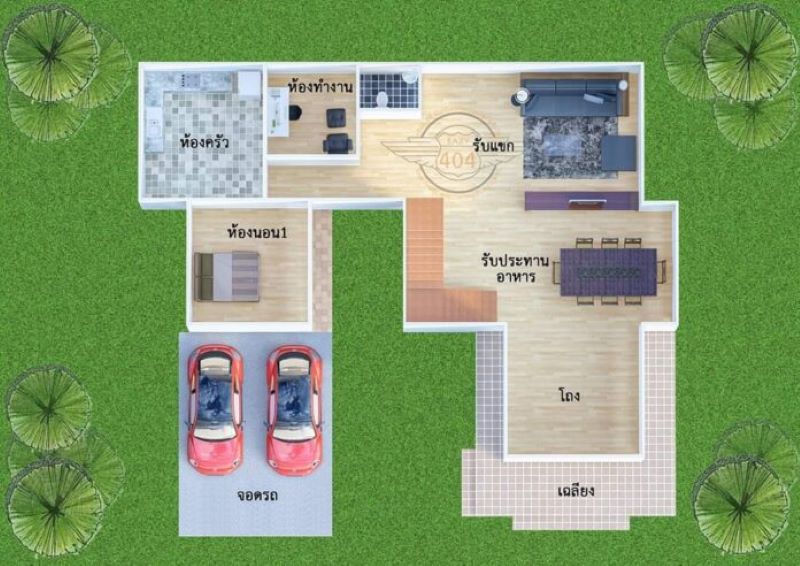
Contemporary house plans are trendy and famous because of their benefits and advantages over other house types. Generally, they feature a blend of aesthetics and comfort making them eco-friendly. We offer you a marvelous contemporary house plan that looks stunning in a U-shaped layout. This two storey modern house showcases concepts utilizing materials assembled with a modern touch and feel. Additionally, this house incorporates open space and comfort to give the house a complete character.

Features of a Marvelous Contemporary House Plan
Unquestionably, this home design has a large space that is ideal and functional for a bigger and growing family. Actually, with a bigger space, there are more possibilities to create more pleasant and private rooms for healthier living. You will be charmed by the exterior façade in a blend of versatile white and grey hues with an accent of brown. Absolutely, the elegant exterior lends a cool and mesmerizing atmosphere.

You will be amazed by the following impressive features that allow this design to stand out in its own right:
- welcoming L-shaped terrace with decorative grey marble tiles
- open balcony in the upper level with guardrails and accessible from the bedroom
- a pair of sliding translucent glass doors on both levels
- massive wall-to-wall and floor-to-ceiling glass wall panels
- translucent glass windows installed in appropriate locations
- exposed exterior walls with mineral plaster finish in white and grey tones
- wall cladding at the middle of the front elevation with natural stones in grey color and paired with French-type glass panels
- symmetrical cross hip roof assembly with grey tiles and white ceilings
- well-designed two-car garage secured by rectangular pillars and concrete flat roof
- a detached carport that can also accommodate two vehicles
- inviting outdoor living space with a beautiful garden and landscaping
This modern luxurious house plan promotes style and comfort in both the inner and outer living spaces. The massive large glass doors and windows flood the inner spaces with tons of natural light and air that allow the interior to look brighter and feel cozier.
This splendid residence is embellished with impressive concepts, that exude grace and elegance.

Specifications of Marvelous Contemporary House Plan
This luxurious house which is beautiful inside and outside has a stylish interior layout. It stands comfortably in a lot with a usable building space of 365.0 sq. meters for two floors. The layout hosts a porch, balcony, living room, family room, family living hall, dining area, kitchen, four bedrooms, three bathrooms, and two-car carports.
Unquestionably, your family will love this home with the living spaces in a free-flowing concept. In fact, the spacious great room is very comfortable with lots of natural light and air transmitting through the glass. With lots of comforts, the space will be perfect for family entertainment.

The ground floor features the living spaces in an open layout, while the second level hosts the private zone of three bedrooms. The entire ground level hosts the living room and kitchen on opposite corners at the back of the plan. The dining room finds its perfect spot on the right side. Meanwhile, the floor also features one bedroom and one bathroom.
The upper floor spreads to four three bedrooms and two bathrooms. The master suite with a private ensuite and huge walk-in-robe occupies the back right corner. On the other hand, the secondary bedrooms occupy the front corners, with one of them provided with a balcony accessible through the glass doors. Aside from being a perfect space to see the outside panoramic view, this is a great place to relax. The upper level also hosts a recreation room and spacious living hall for family relaxation and other activities.

By the way, there are two carports, one attached and one detached that both accommodate two cars.
To sum up, with impressive concepts, everybody will love this house design.
Image Credit: Design and Construction for Lampang
Be the first to comment