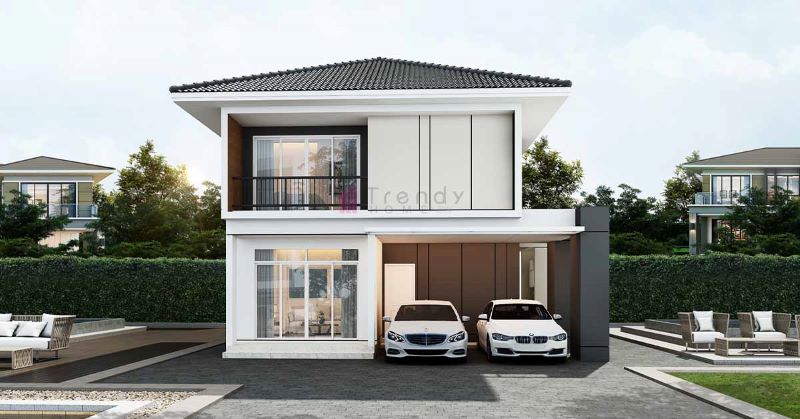
Feast your eyes on an elegant house that perfectly showcases an innovative design with maximized space, comfort, and efficiency throughout a double-story home. Likewise, this cleverly majestic two storey house brings together two levels of exceptional design, contemporary architectural details, and the needs of a busy family. The internal layout shows how layered livability and comfort can be achieved without sacrificing the aesthetic aspect.
Features of Majestic Two Storey House
You are lucky to come across this contemporary home design that gleams in style. In fact, it looks classy in a blend of white, grey, and brown tones that lend the elevation a homey appeal and pleasant atmosphere. This design features a small terrace on the ground floor serving as an entryway to access the inner spaces and a balcony on the upper level secured by steel guardrails. The exterior is not embellished with extravagant features, however, the simplicity of the façade registers class and elegance.
Some of the impressive features of this design include the wall cladding with brown marble tiles and prominent pillars in the carport, a frosted glass façade on the upper level, enormous glass panels on both floors, and a well-designed hip roof assembly. These elements in a refined assembly join together to give the house a stylish curb appeal.
You will love the impressive façade enveloped with enormous glass elements. They flood the interior with tons of natural light and air that keeps the inner spaces pleasant. Equally, the glass panes offer the house a balance of privacy and natural light. Additionally, the internal rooms have excellent views of the outdoor living areas while still protected from outside view.
One remarkable feature of this house is the well-designed cross hip roof with grey tegula tiles and white ceilings. The entire assembly along with its refined workmanship is absolutely visually appealing and increases the aesthetic value of the house. Meanwhile, the exterior walls look spotless in a white paint plaster finish that exudes class and grace.

Specifications of Majestic Two Storey House
This modern design boasts pleasantness with a comfortable inner space and an airy outdoor space. It stands in a lot with dimensions of 9.5 x 9.0 meters which gives a usable space of 171.0 sq. meters for both levels. The ground floor hosts a terrace, rear balcony, living room, dining area, kitchen, bathroom, washing area, and carport.
The tasteful glass elements of this house are simply stunning! The terrace offers full access to the great living room which is spacious enough to host any gathering in comfort. Likewise, the entire ground floor hosts the living spaces where comfort and lifestyle combine for enjoyable moments at home. With an open concept, accessibility and mobility are at a high level. Moreover, the stunning kitchen, with a walk-in pantry, presides over the living and dining rooms and out to the breezy balcony at the back.

Meanwhile, upstairs awaits private sanctuaries for every member of the family that provides three generous bedrooms. One of the many highlights is the splendid master suite spanning the entire left side. It is provided with a huge walk-in robe and a private ensuite with double vanity and bath. On the other hand, the secondary bedrooms occupy the right section on opposite sides of the staircase. A balcony provides a functional private area to rejuvenate and recharge. Likewise, it’s a perfect place to relax and see the panoramic view of the outdoor space and neighborhood. The gorgeous and inviting two-car sits comfortably on the right side of the house.

Overall, what is also amazing about this design is the spacious outdoor living which is perfect for outdoor dining. You can enjoy great meals shared with the family and guests anytime.
Image Credit: Trendy Home
Be the first to comment