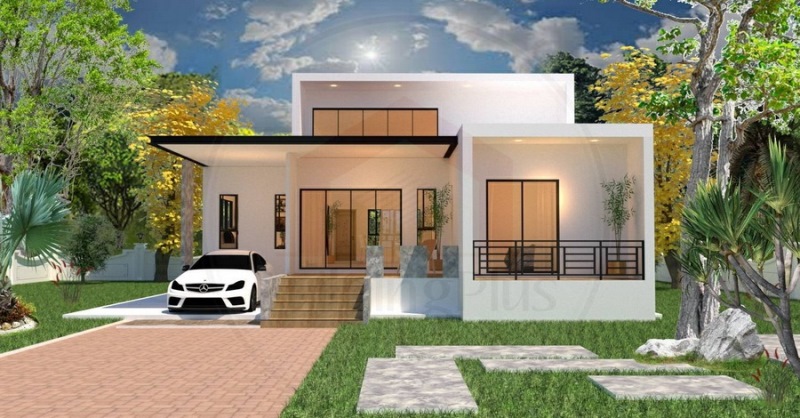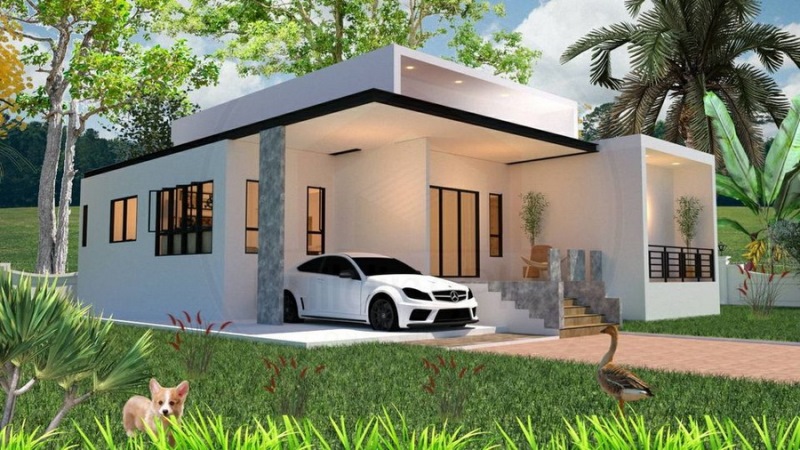
Contemporary home design defines many things, having the advantage of taking concepts of the previous design era. Where traditional home design can seem conservative, contemporary home design can use various materials and designs. They help create levity in the overall aesthetic of the house. Similarly, the owner can incorporate anything that reflects their character and lifestyle as there are no specific rules in designing. This magnificent one storey house demonstrates the principle of maximizing space and making it as functional and efficient as possible.
It is very important to consider the connection between the indoors and the surrounding outdoors, and this is the concept that this house wants to deliver. The design in feature absolutely exudes finesse in a white exterior with a little accent of brown tone. Likewise, this futuristic design bursts in elegance with contemporary lines in the elevation that delivers an understated look and feel.

Features of Magnificent One Storey House Plan
The house comes with beautiful exterior concept and elements, flat rooflines, sharp clean lines, and a combination of concrete, stone elements, steel, and glass. The soft white color creates a pleasant and inviting atmosphere.
The design in elevated concept works well allowing the building to stand higher that matches the high ceiling. The balcony designed with brown marble tiles and a flat roof looks to be a perfect entrance to the great room. Moreover, the terrace accessible from the master’s bedroom enclosed by concrete wall and roof is a smart fixture to the house.
Probably, the most excellent features to appreciate are the sliding tinted glass doors and windows that allow cross ventilation to keep the interior at a pleasant level. This concept allows the space to look brighter as it allows natural light to enter inside the house. Similarly, glass doors and windows give the owner the privilege of getting a great panoramic view of the outdoor space.

Specifications and Floor Plan of Magnificent One Storey House Plan
The model house boasts a smart internal layout and hosts a balcony, terrace, living room, dining area, kitchen, three bedrooms, one bathroom, storage room, and carport,
The welcoming balcony leads you to the great room through sliding glass doors, where the livable space is perfect for entertaining. The living spaces on the left side and in an open concept offer a high level of mobolity. On the other hand, the private zone of three bedrooms enjoys great privacy and comfort. There is a terrace accessible from the master’s bedroom which is perfect for relaxation and for overlooking the surroundings.
Meanwhile, the carport in a lower elevation sits comfortably on the immediate left of the balcony. It looks very inviting with a tiled driveway on its front.

Undeniably, the sophistication of the exterior is well-communicated to the interior in terms of concepts and presentation. The setting and location with dazzling landscaping and lush trees purposely make the exterior a comfortable space. On the other hand, the internal design and concepts are equally relaxed and pleasant.
Image Credit: Nus Building Plus
Be the first to comment