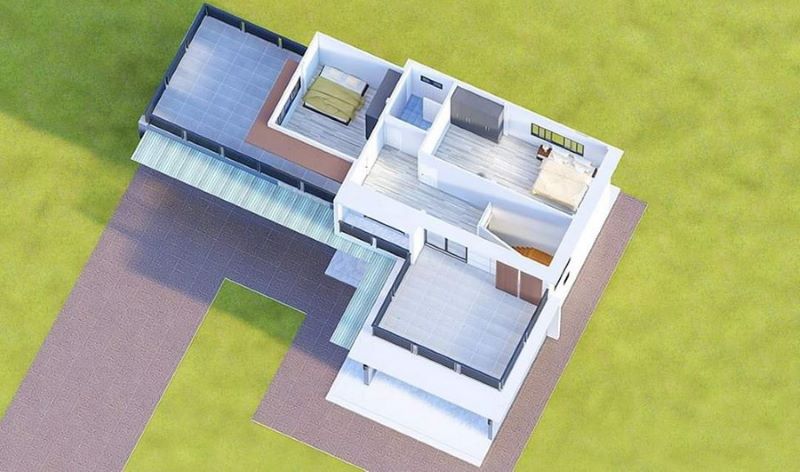
Are you planning to build your own house? When choosing your new house design one of the first significant decisions to make is the choice between a single of double storey house. Actually, it’s important to consider your own personal needs and lifestyle. Additionally, the block size and location are huge factors in your final decision. If you are financially stable and have a bigger family, then we recommend this L-shaped two storey house which offers you more benefits and advantages.
It has always been said that choosing a two-storey house is a smart choice. In fact, constructing up is sensible because you save the space and utilize it more efficiently. Furthermore, if you opt for a double storey home, you can create separate and private spaces between zones.
Features of L-Shaped Two Storey House Plan
We offer a modern house design with brilliant architectural concepts in a combination of beautiful aesthetics, comfort that makes it eco-friendly as well. Moreover, this design requires a larger space which will be ideal and functional for a bigger and growing family. Of course, if the space is bigger, there are more options to create more pleasant rooms for a healthier living.

Feast your eyes with a residence in a blend of white, greyish blue and brown hues that lends the exterior a cool and fascinating atmosphere. As can be seen, this design blows with impressive building materials like concrete, steel, natural wood and glass that join together to generate a stunning residence.
You will appreciate this house by unfolding the following brilliant features:
- elevated terrace in the ground floor that extends in front of the bedroom
- two open decks on the upper level, one above the carport, and the other above the ground bedroom; and secured by eye-catching steel guardrails
- wall cladding with stone elements on the right wing of the second floor
- graceful wooden door on the main entrance (sliding glass door will be a smart option)
- large-sized glass doors and windows with grey tint in both levels
- wall-to-wall and floor-to-ceiling glass assembly in the ground floor bedroom
- exposed exterior walls with mineral plaster finish in white and greyish blue tones
- well-designed shed roof assembly with grey tiles, white ceilings, and brown gable
- inviting driveway and two-car garage with concrete flat roof
- carefully designed internal layout
- spacious outdoor living space with brimming lush landscaping
Overall, this house is embellished with extravagant concepts, and exudes grace and sophistication

Specifications of L-Shaped Two Storey House Plan
This stunning house which is beautiful on the outside and inside, utilizes a building space of 227.0 sq. meters for two floors. It offers a smart and functional internal layout with the following house specifications:
- front terrace
- living room
- dining room
- kitchen
- three bedrooms
- two bathrooms
- two open decks/balconies
Undeniably, your family will love the living spaces with an effortless flow between rooms. In fact, the inviting great room is very comfortable with lots of natural light and air penetrating through the glass. With lots of comfort, the space will be perfect for family entertainment.
The ground floor features the living spaces that occupy the back section of the plan, and one bedroom on the front right corner. There is a terrace accessible through glass doors, where you will enjoy looking at the panoramic view around.
GROUND FLOOR

Meanwhile the staircase on the middle right will guide you to the upper level. It hosts the master suite, a secondary bedroom, a bathroom, and two large decks. These open balconies highlight this design where purposely serve to be additional spaces for family functions. Additionally, they can be more functional as extension of the inner spaces for relaxation, or hosting events and outdoor dining where you can enjoy a relaxed night session with the stars. A clear view of the outside surroundings and neighborhood will be perfect to view form here.
SECOND FLOOR

The gorgeous two-car garage that sits comfortably on the left side completes the plan.
Indeed, this sophisticated house design is enticing with beautiful aesthetics and ultimate comfort.
Image Credit: Design and Construction for Lampang
Be the first to comment