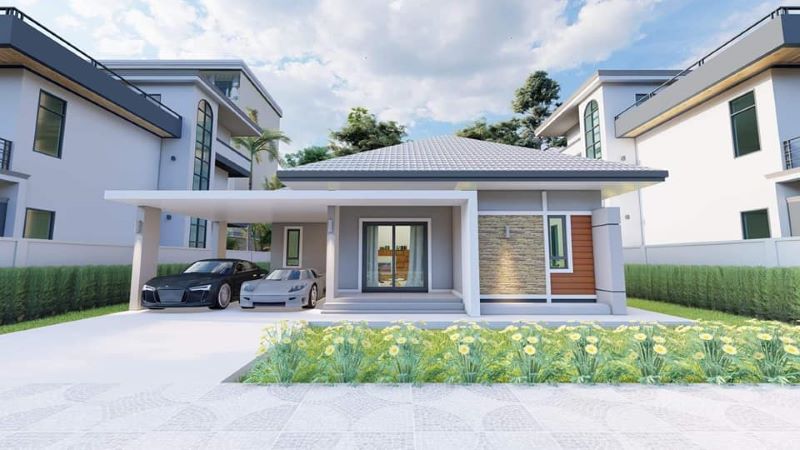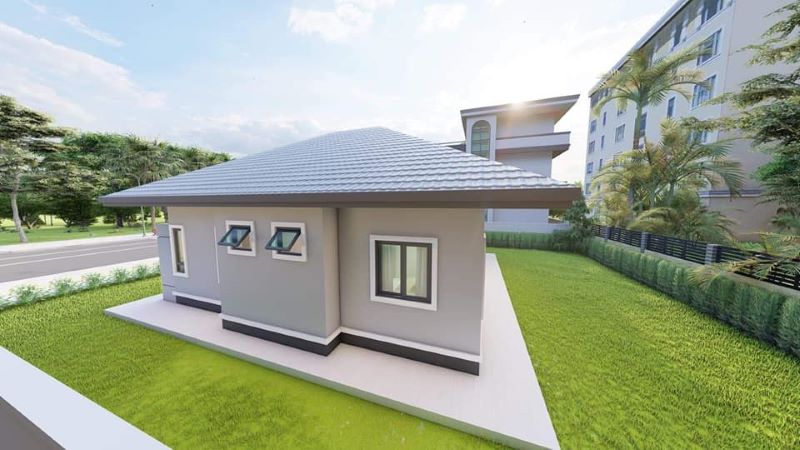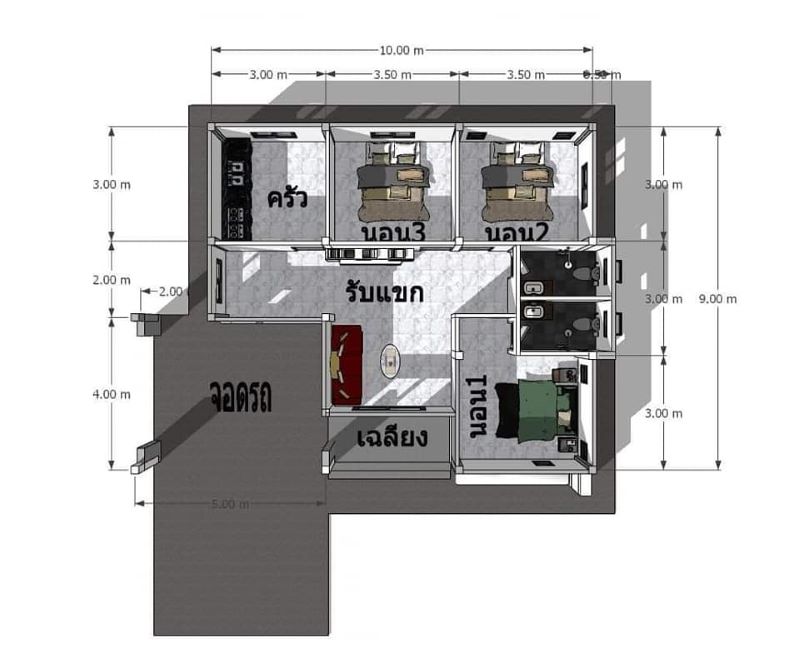
Modern house plans stand to be the common choice of most homebuyers because of open concepts and free-style designs. Additionally, one benefit of modern house plans is maximizing the space and making it as functional and efficient as possible. Similarly, it’s best to achieve this while taking into consideration both the indoors and the surrounding outdoors. This grandiose contemporary house plan allows greater freedom in the use of materials, shapes, and palettes that fits changing lifestyles.
This single level house oozes appeal with contemporary details that focuses on uniqueness and sophistication. It showcases stunning exterior elements, sharp, clean lines and, a combination of a shed and hip roof lines. Equally, the house gleams in a versatile fusion of white, grey, and brown hues that create a pleasant atmosphere.

Features of Grandiose Contemporary House Plan
A modern feel on a timeless classic, this home features maximum curb appeal. A mixture of stone elements, clean contemporary lines, and sharp rooflines, make this home a modern beauty. A garage and a simple porch give way to access the inner space. The exterior of this contemporary house includes two styles of wall cladding with accents of natural stone in brown shade. An attached two-car garage provides enough parking for this home to comfortably serve a working family in any climate. In fact, the garage looks stunning with pillars and a concrete flat roof in white paint that extends to the porch.
Additionally, one stunning concept of this residence is how tidy the workmanship is in the exterior walls with a mineral plaster finish in a soft grey tone. Incredibly, the end product is a refined exterior façade that looks very soft and pleasant. Moreover, the white moldings on the glass doors and windows offer an extra punch to the gracefulness of the house.

By the way, you will notice the brightness and coziness in the inner space because of the glass doors and windows that supply natural light and air inside. In fact, aside from making the interior pleasant, the glass medium allows the family to get a clear glimpse of the beautiful outside panoramic view.

The well-designed cross hip roof assembly that encases and secures the structure has nothing to offer but beauty and elegance. The entire roof with grey-colored tiles, grey fascia board, and white ceilings shines excellently with grace.

Specifications and Floor Plan of Grandiose Contemporary House Plan
An elegant house utilizes a rectangular lot that measures 10.0 x 9.0 meters built in a comfortable environment. The usable space of 90.0 sq. meters hosts a porch, living room, dining room, kitchen, three bedrooms, two bathrooms, and a two-car garage.
From the inviting frontage and entry porch, you will be introduced to the living space in an open concept on the left side of the plan. The L-shaped arrangement has the dining room and kitchen on the left of the living room. Meanwhile, the master’s bedroom with a private ensuite settles at the right of the living room. On the other hand, the secondary bedrooms sit side by side at the back section of the plan.

The two-car garage enjoys its comfortable spot on the left corner of the house. The carport design is not simply to accommodate cars but serves as an extension of the living space for relaxation.
The frontage of the house is equally lovey as the house with a beautiful garden.
Certainly, this house will best fit an urban community.
Image Credit: AP House Loei
Be the first to comment