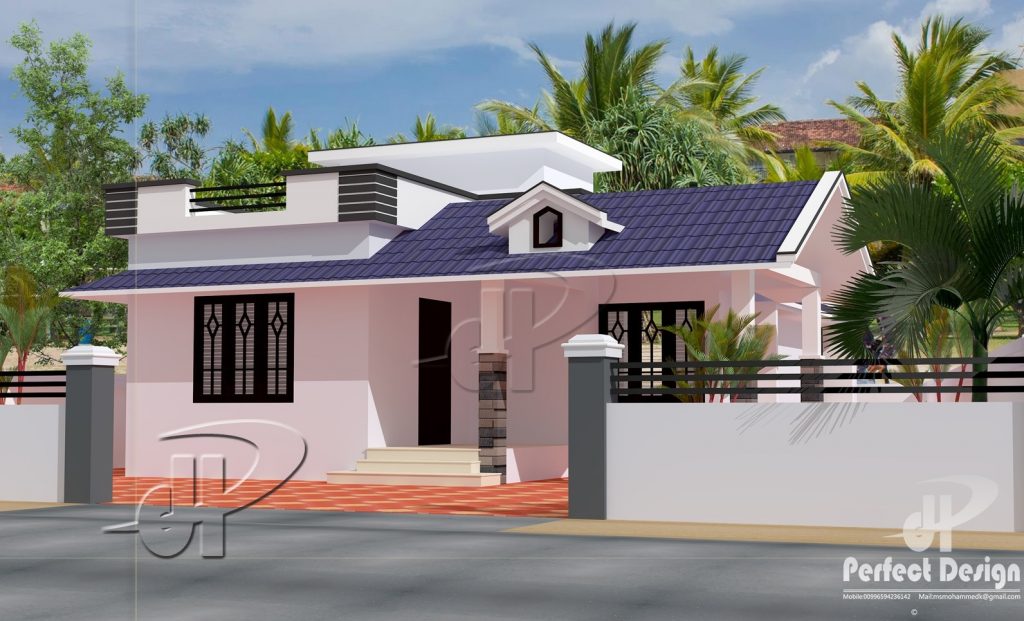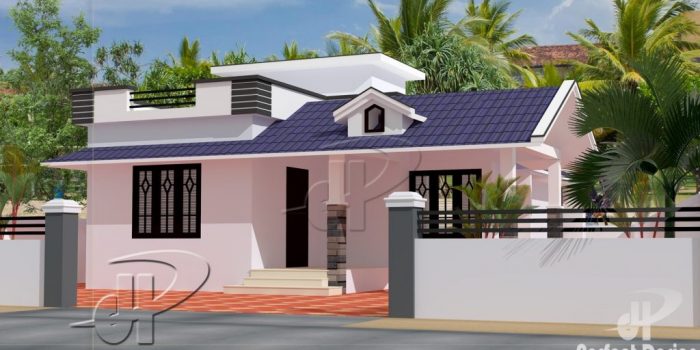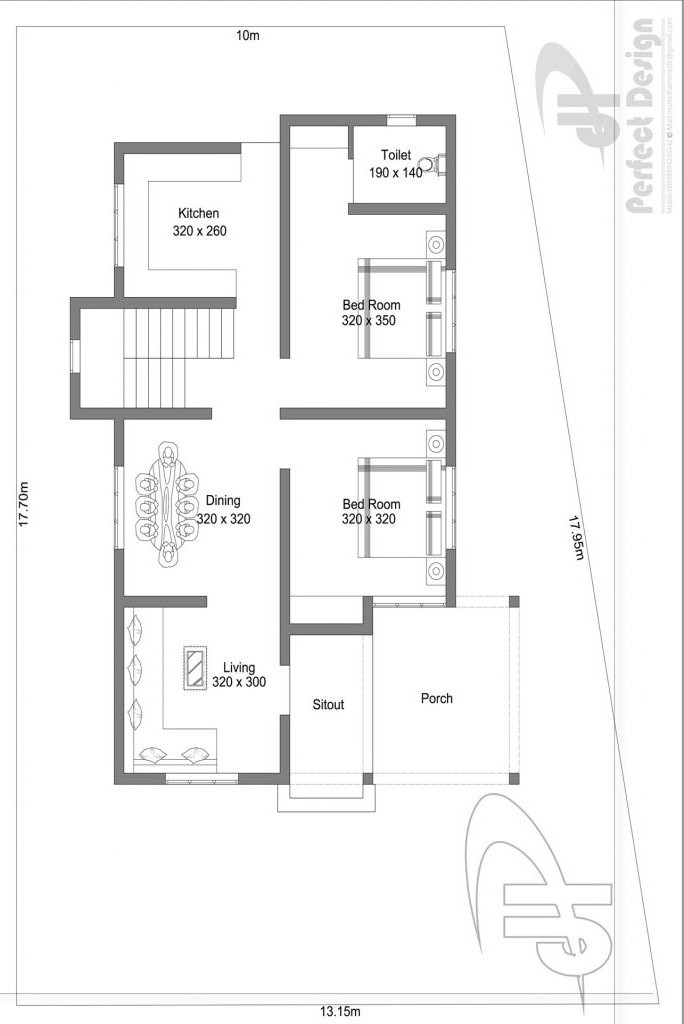
A house is the family’s partner in life. In fact, it’s your head and foot, your stomach and back, your heart and life. Similarly, the house is your lifeguard, the beginning and end of your daily journey. Above all, your home is your freedom and privacy. Since it is where your heart lives, then it is very significant to have a unit you can call yours. And in view of this, Pinoy House Designs offers another model plan of a gorgeous two bedroom one story residence with floor plan and roof deck. While financial aspect is a major concern in home ownership, it is wise to consider small and simple affordable house. Location is equally important in making decisions in acquiring a house. Of course, you can find a good place as they area available everywhere.
The concept of building this one story house plan is to have it standing in a property lot of trapezoidal shape that measures 10.00 / 13.15 x 17.00 meters. The floor line will cover the smaller width of 10 meters with 2.10 and 1.5 meters setback to the left and to the right respectively. Using the same setback of 1.5 meters at the back, the remaining 4 meters will be a good space in front. Hence, these requirements comply to legal building requirements. As a result of this layout, there is still an approximately 50 m² available in front as extra space. This will be useful for future expansion. Meanwhile, the features of this gorgeous two bedroom one story residence with floor plan includes: covered port/garage, sitout, living and dining rooms, two bedrooms, kitchen, two T&B, staircase and roof deck.

Description of this Gorgeous Two Bedroom One Story Residence with Floor Plan
The small and simple houses are easy to plan and design internally. Since it is just a small space then, placements of rooms comes naturally. There are only five major elements to program. It’s either here or there. Interior designs will be more difficult. The porch/garage and sitout sit beside each other while the living room is directly to the left of the sitout. The living room has an area of only 9.60 m² while the dining room in front of the living room measures 10.24 m². The two bedrooms are laid out side by side and occupy the right portion of the plan. One of them has an attached T&B while the common T&B stays below the staircase right in front of the dining room. The kitchen with a dimension of 3.20 x 2.60 meters owns the right most corner of the house.

This simple but unique design although small didn’t fail to offer a gorgeous exterior. The design is elevated at three steps from the natural grade line for flood purposes aside from giving an extra level considering the total height of the structure. The red colored floor tiles create a contrast bearing with the peach colored wall. Despite the color range difference, it promotes a different accent of harmony. On the other hand, the roof in color blue offers a pronounced blend when applied between the wall and roof deck color. The roof deck plays an important role in this plan by serving as extension of other family activities. It could be a recreation room and function hall which cannot be attended by the living space.
Once again, space will not be a constraint in having a gorgeous house of class and style. It’s a matter of smart designing and interior concepts’ choice and application.
1 Trackback / Pingback