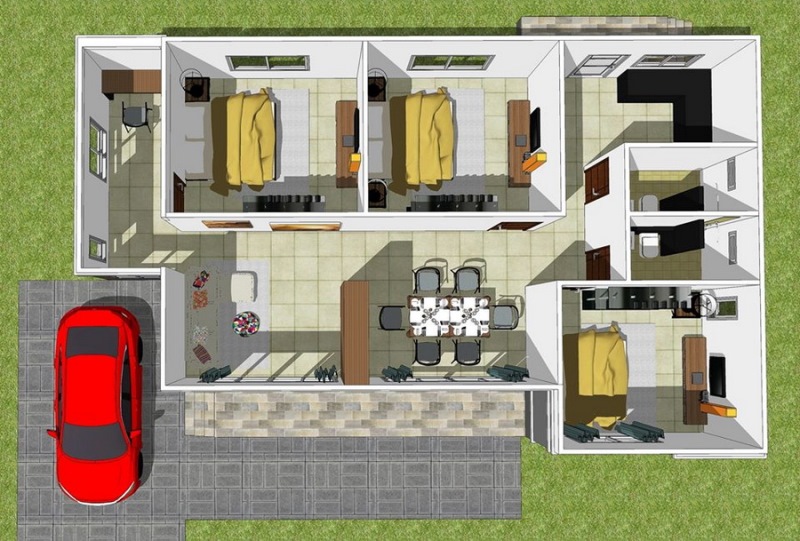
When you plan to search for a new house, there are many questions that you need to ask yourself. One of them is: Will it be a single storey or two storey home? Because there are unique advantages to both styles, it’s important to know which style would work best for your family and lifestyle. So, what are the important differences that might affect your family? If you opt to have a single storey, you may consider this gorgeous modern house design for inspiration.
For one storey home, it’s safer for families with young children and the elderly who may need better accessibility. Likewise, one-story homes are easier and more cost-effective to keep warm or cool, thus, you save a lot. Additionally, they are normally more popular to homebuyers as they tend to have more character and are easier to resell. Therefore, choosing this gorgeous house will be a smart decision.

Features of Gorgeous Modern House Design
What makes this house an excellent standout? The setting itself in a spacious landscape is already a plus factor because comfort will not be an issue. Besides, because of space, you can freely play with the design and come up with concepts that will suit your character and lifestyle. Most importantly, provided that you are financially capable, it is possible to have your residence as gorgeous as this bungalow.
This contemporary style home design focuses on uniqueness and elegance. A house in a versatile fusion of grey and white hues creates a comfortable and inviting atmosphere. Particularly, this design in cool colors keeps the exterior soft and interesting. Moreover, a variety of textures and natural accents like brown wall cladding bring this home into grace. Some of the excellent features that separate it from most houses include the following:
- elevated open porch dressed with grey marble tiles
- wall-sized glass doors and windows in white aluminum frames that supplies natural light and air
- wall cladding with light brown-colored natural stones
- cross hip roof assembly with grey corrugated tiles
- inviting car park, driveway, and walkway with grey marble tiles
- spacious garden and landscaping around the house
- rectangular footpath within the landscape
- well-designed and smart interior layout
As can be seen, the entire house explodes in elegance considering the materials, color choices, setting, concept, and assembly. Correspondingly, this house embraces an appealing balance between architectural details and workmanship. Utilizing the blend of white and grey and the color application technique is really amazing.

House Specifications and Floor Plan of Gorgeous Modern House Design
This contemporary home features a concept that focuses on privacy within all internal spaces. The design has a floor area of 122.0 sq. meters which spreads into a porch, living room, an office, dining hall, kitchen, three bedrooms, two bathrooms, and a parking space.
This bungalow house opens a porch with stairs from the side that leads to the living spaces through sliding glass doors. The front area is distributed to the living room, dining hall, and master’s bedroom. The secondary bedrooms are sitting in front of the living and dining rooms, while an office settles beside the bedroom on the left side. Meanwhile, the remaining area on the right is occupied by the kitchen on the corner with two bathrooms sitting between the master’s bedroom and kitchen.

All elevations are provided with sufficient glass windows allowing cross ventilation to keep the interior at a pleasant level. Likewise, the spacious frontage with landscaping is equally comfortable as the interior. This space can serve various functions as the family can utilize this as an extension of the living room for relaxation and other related activities.
Indeed, this house is one design that defines, elegance, aesthetics, and comfort in one.
Image Credit: Naibann
Be the first to comment