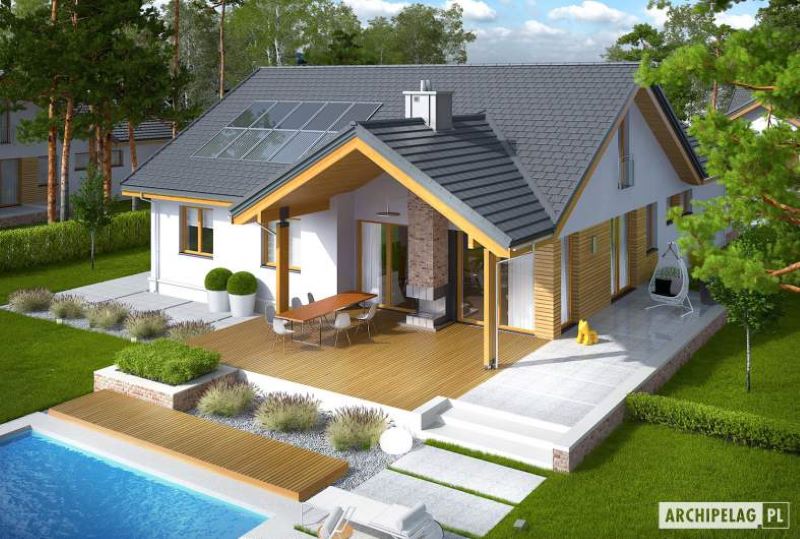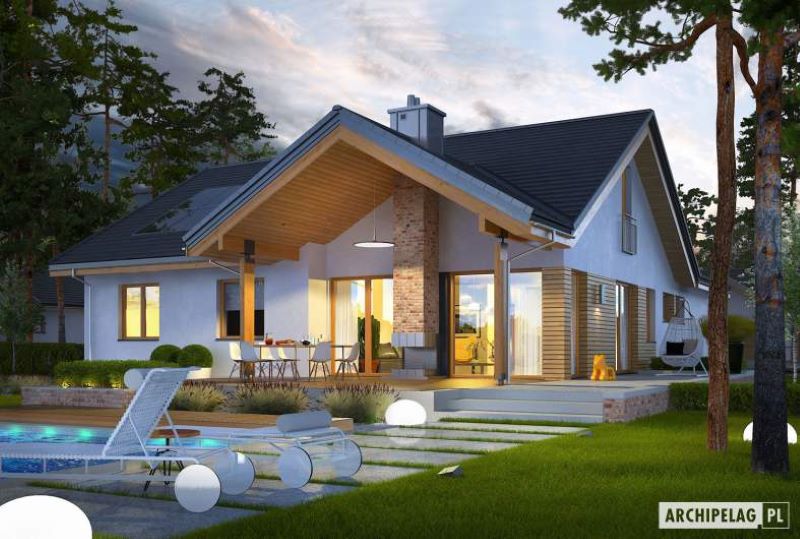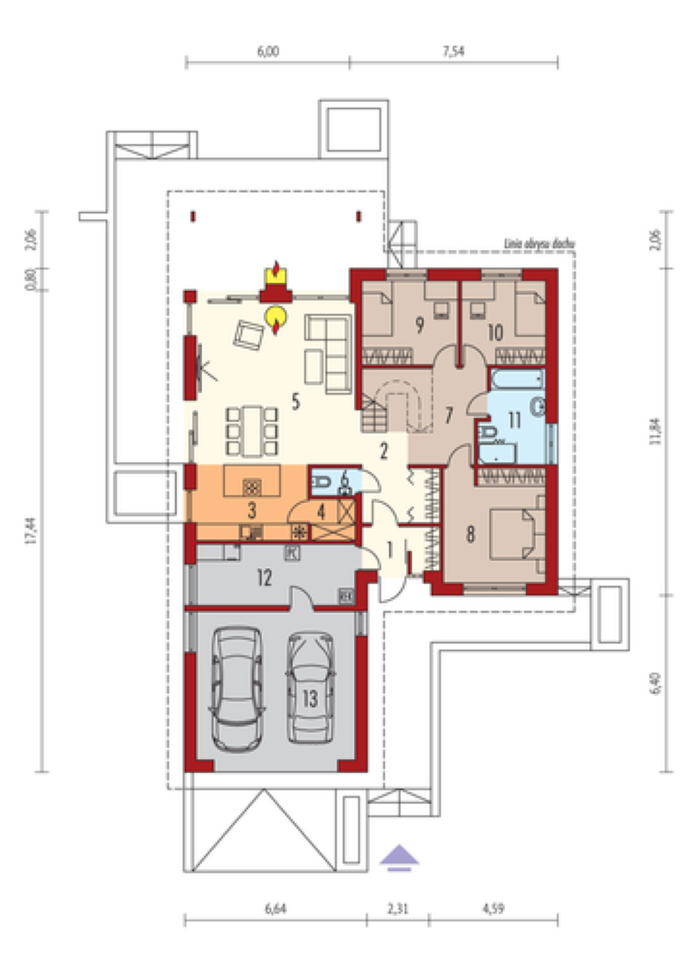
Looking for a stylish home with an exciting outdoor living space? This gorgeous contemporary home plan is a house design that suits every stage of life – modern, energy-saving, and providing its residents with excellent living conditions. Additionally, it is loaded with beauty, comfort, and convenience. The advantage of the design is the well-planned layout of the rooms, which is perfectly complemented by a splendid loggia with a decorative outdoor fireplace.

Features of Gorgeous Contemporary Home Plan
This home plan has the highest comfort in the most fashionable frame! Undeniably, the house is an eye-catcher with its graceful and elegant exterior elements. A mix of white and grey hues and an accent of brown color in the elevation lend an exceptional and dynamic appeal. Likewise, this design in pleasing color creates a cool and fascinating exterior.

The elegant exterior is embellished with attractive shaded loggia designed with wooden flooring, natural wooden veneer-clad walls, external fireplace with accents of brown stacked stones that join together to generate an inviting atmosphere. Moreover, the perimeter space around, with white marble tiles is an extension of the inner spaces for family-related activities. Equally, this loggia is best to bring the interior space outside for relaxation and enjoy the panoramic view around. Actually, you can simply open the glass doors for quick access and invite fresh air to shower the interior with air.

You will also love the regal exterior with a well-designed cross gable roof with grey ceramic tiles, brown wooden ceilings, and designed with solar panels. Furthermore, the external walls look spotless with brick, double-layered, cellular concrete in classy white paint. As a result, the entire exterior façade exudes finesse and sophistication with its architectural concepts and workmanship.

Specifications of Gorgeous Contemporary Home Plan
This stunning house design features a floor plan that utilizes the space efficiently. It stands on a lot with a building dimension of 13.5 x 20.3 meters. The usable space of 116. sq. meters spreads to a foyer and hall, loggia, living room, dining room, kitchen and pantry, three bedrooms, two bathrooms, and a carport.
The foyer offers full access to the inner spaces through a wooden door, which is spacious enough to host any gathering in comfort. The living spaces occupy the left back section of the plan and are accessible for the loggia through sliding glass doors. With tons of air and light flowing from the glass doors and windows, the space looks brighter and feels cozier. From the great living room. With an open concept, accessibility and mobility between rooms are at a high level. Moreover, the modern kitchen presides over the living and dining rooms and out to the breezy balcony at the back.
On the other hand, the entire right section hosts the private zone of three bedrooms. The master suite enjoys its space on the right corner of the plan. Whilst, the secondary bedrooms sit side by side on the opposite corner at the back. They are all provided with individual closets and share a common family bathroom. Meanwhile, the two-car garage with an automatic wooden door sits comfortably on the left side.

Perhaps the most remarkable feature of this house design is the gorgeous outdoor living space at the back. The gorgeous loggia, perimeter garden and landscaping, and swimming pool come together for beauty, function, and comfort. The entire outdoor space is perfect for outdoor dining, and entertaining friends and guests.
You can relax and enjoy anytime by getting a dip in the lovely swimming pool.
Image Credit: Archipelag
Be the first to comment