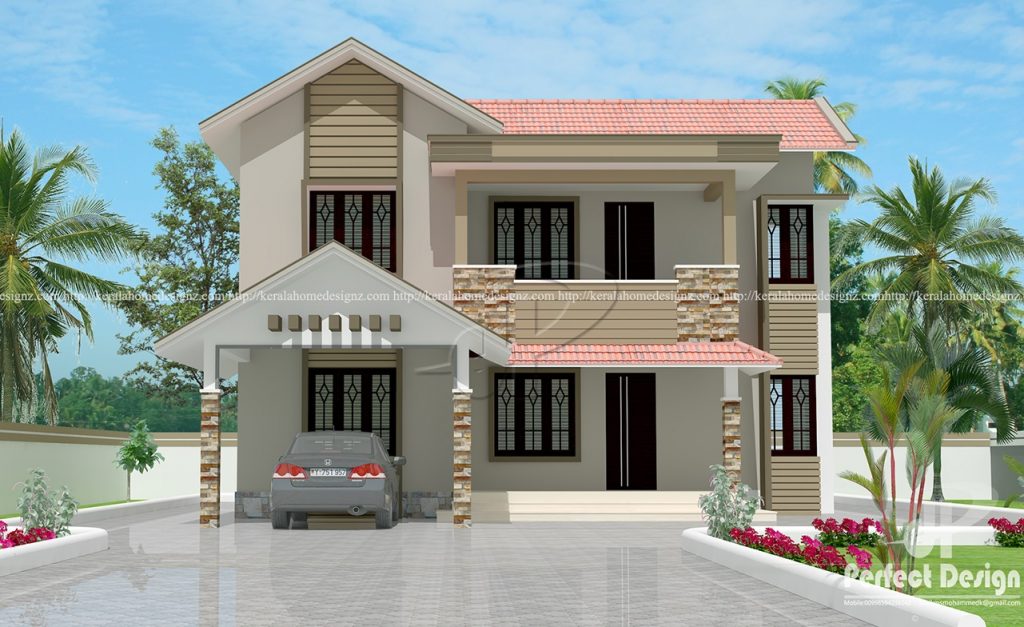
One of the precious investment a family could have is a house. At the present time, most families still prefer two story house plans for lots of advantages. Take a glimpse on this four bedroom family home with class and finesse as it exposes its notable features and advantages.
Two story house designs are perfect for separating room functions and offer flexible choices for both entertainment and privacy. Generally, these house plans offer the living spaces in the ground floor while the second level accommodates the sleeping zone. In some cases, there are also residences with sleeping quarter in both the ground and first floor levels.
A typical advantage of two story houses is the efficiency of maximizing the space on a smaller lot. The savings on the land cost will consequently be a considerable support in the building cost. An elegant house, this royal four bedroom family home with class and finesse has the elements including: porch/carport, sitout/terrace, living and dining rooms, four bedrooms, family room, three units of T&B, kitchen and balcony.

Description of Four Bedroom Family Home with Class and Finesse
A stunning house design of two floor levels, this plan generates a combined floor area of 149.0 sq. meters. While the exterior façade looks elegant, the interior concepts on the other hand are decidedly up-to-date. With its attractive and gorgeous facade, this four bedroom family home with class and finesse will definitely capture your heart.
The exterior façade bursts with unique design of clean and refined angles, prominent details and fresh look which offers irresistible appeal. With regal bearing, the following architectural medium and elements combine to generate an inspired residential house
- Elevated sitout/terrace with projecting square columns of sparkling autumn tiles and shed roof
- Porch/garage supported by highlighted square columns accentuated by sparkling autumn tiles also secured by a gable clay tiles roof
- Comfy living room with couch and entertainment set
- Four bedrooms including the master’s in the ground floor with private T&B, ande the other bedrooms furnished with individual walk-in-robes
- Fine dining room and modern kitchen
- Airy family room in the first floor filled with enough supply of air and light
- Aluminum framed windows in dark brown pigment
- Two average pitched gable roofs of reddish clay tiles in opposite direction assembly
- Balcony enclosed with concrete masonry and accents of sparkling autumn tiles as well as being filled with natural light and air for ventilation
- Sophisticated exterior façade with combination of flesh, grey, light and dark brown and red colors generating an attractive blend
Given these points, the exterior façade of this four bedroom family home with class and finesse is sure to attract attention with its overall style and design considerations.
Floor Plan of Four Bedroom Family Home with Class and Finesse

As can be seen from the inner layout, it encourages high level of privacy and independence. The porch/garage sits at the left corner while the sitout/terrace is just beside it. The main door opens to the living room with a U-shaped couch and entertainment set. A wall separates the living from the dining room which is on the left of the living room.
Meanwhile, the left section contains the staircase which is flanked by a bedroom and kitchen at the back left. The right corner on the other hand is the master’s bedroom with a private T&B and walk-in-closet. A common toilet is provided below the staircase to serve the ground floor.

The staircase wraps around the first floor with a family room, two bedrooms, balcony and an open terrace/roof deck at the back section. At the center of the plan is the family room filled with air coming from the balcony. Two bedrooms sits on opposite corners with individual closets while sharing a common toilet. The open terrace serves as a space for recreation and venue for family affairs and functions. The balcony dwells in front with access from the family room.
This four bedroom family home with class and finesse is one irresistible design that most families would like to own.
Be the first to comment