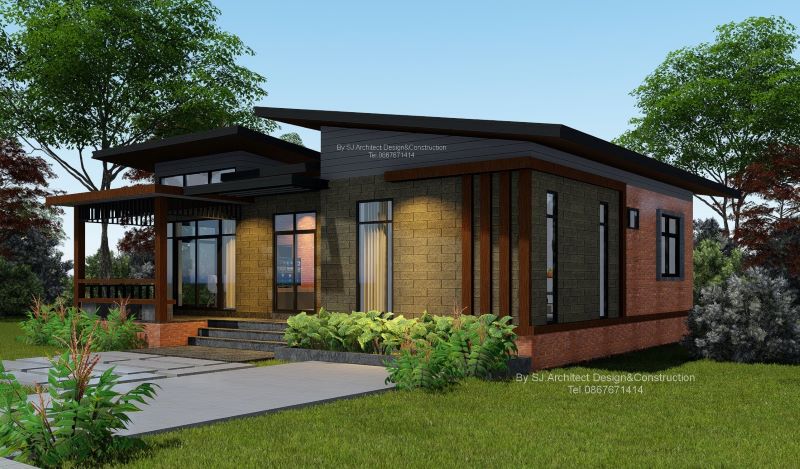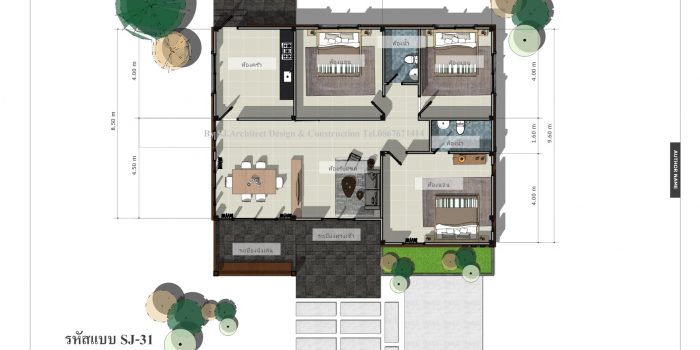
Are you seeking outdoor living with an inviting setting and a sweet sense of nostalgia? Homes that offer a serene environment are probably what you need for stress-free living. Country homes are expressive of traditional touch that offers a warm appeal. Welcome to this family country house plan wrapped around with accents of bricks and natural wood. Definitely, this traditional country haven is best for families who want to find some stillness amid the everyday hustle.

Features of Family Country House Plan
What is amazing about this design is the relaxing, rural lifestyle it offers. The combination of grey and brown tones might be dry, but the blend offers softness and warmth. It features a gorgeous balcony designed with a traditional wooden bench and columns. This space extends your living space, making the plan seem larger than it is and creating a seamless transition between indoor and outdoor living.
The exterior façade is both modern and traditional. The brick wall clads carry a traditional accent, while the large glass doors and windows lend a modern touch. This glazed house built in the middle of farmland and nestled in verdant trees gleams in a neutral color scheme that complements its green surroundings.

Perhaps one of the most remarkable elements of this bungalow house plan is the large glass doors, wall partitions, and windows that allow natural light and air to stream to the inner spaces. They not only highlight the aesthetic appeal, but protects the privacy of the inner spaces as well. Additionally, you get the privilege to have an expansive view of the greenery through the glazed windows and doors.
This family home offers a gracious sense of elegance from the exterior details, wall finishes and roof assembly. In fact, the combination of flat and shed roof planes with grey gable is perfect for this house. Consequently, it complements this house in a completely quiet setting.

Specifications of Family Country House Plan
This country home design stands in a lot with dimensions of 12.40 x 9.60 meters excluding the balcony. The usable building space of 130.00 sq. meters spreads to balcony, porch, living room, dining room, kitchen, three bedrooms, and two bathrooms. The internal layout features a smart and functional set-up where accessibility between rooms is well-defined.
The lovely natural exterior and comfortable bedrooms will make you feel instantly at ease the moment you set foot into this house. After moving through the main entrance glass door, you will find yourself at the heart of the great room, It enjoys an open concept with the dining room and kitchen on the left side of the plan. Meanwhile, the private zone of three bedrooms occupies the right and back sections. The master suite with a private T&B sits comfortably on the front corner, while the secondary units sit side by side at the back.

The outdoor space can host an outdoor dining, barbeque sessions, lazy afternoons on a porch swing, and other family gatherings.
Image Credit: SJ Akitek House and Building Design
Be the first to comment