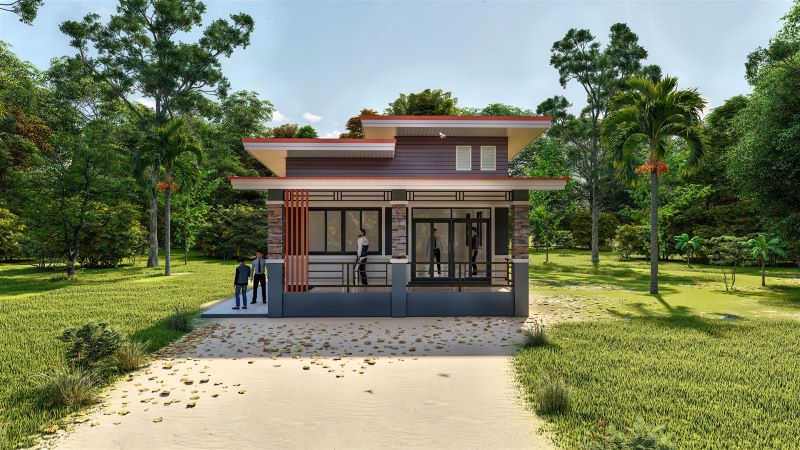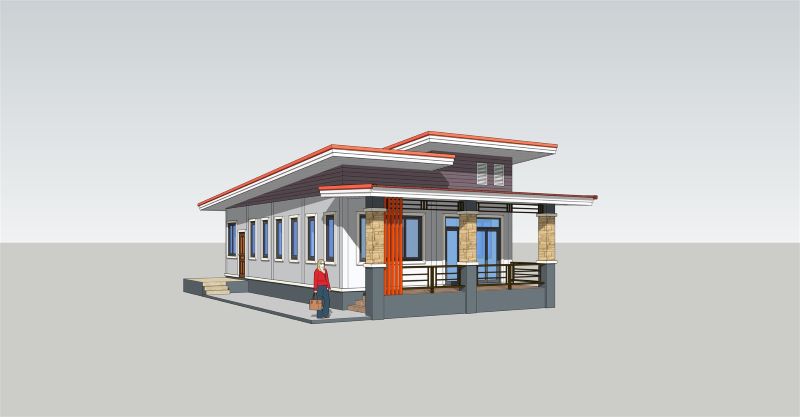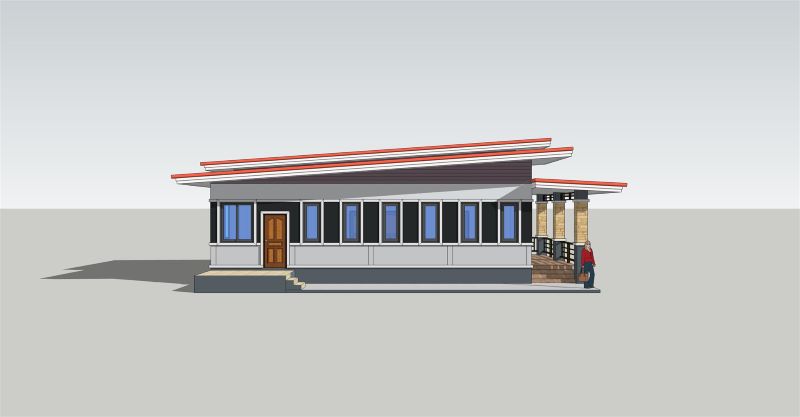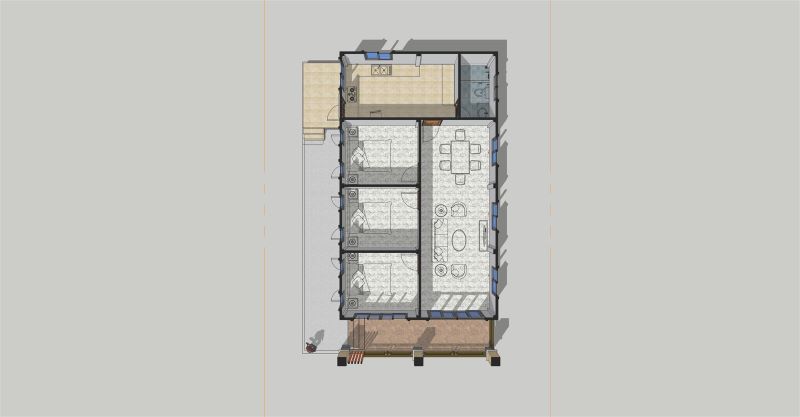
Contemporary designs offer something exceptional to the table as they give emphasis on clean and sharp lines, open floor plans, and an aesthetically pleasing concept in both interior and exterior spaces. This eye-catching three-bedroom house plan does not only deliver the above qualities, but at the same time showers the family with the comfort they need for a healthy living.
Feast your eyes with this modern home plan built in a spacious green setting. The house looks regal in a blend of cream, grey, and brown hues with an accent of orange shade that lends a pleasant appeal. Specifically, the exterior facade in soft colors creates a captivating atmosphere.

Description of Eye-Catching Three-Bedroom House Plan in a Farmland
This design in cool shades floats in the middle of a farmland that generates a striking contrast with the green surroundings. The following features allow this house to stand out in its own right.
- raised verandah designed with brown marble tiles, steel guardrails, and well-defined pillars with accents of natural crazy-cut stones
- wooden battens in orange tone and flat roof in the verandah that does not only secure but beautify the building
- wall-to-wall and floor-to ceiling, frosted hinged glass doors in dark grey aluminum frames
- series of frosted glass window panels installed on appropriate locations
- exterior walls with cement plaster finish in cream paint
- roof assembly in a combination of flat and shed roofs with brown tiles, orange fascia board and cream ceilings
- base foundation painted in grey tone
- open internal layout with easy mobility and ventilation control
- considerable overhangs and eaves that provide sunshade to the house
- expansive green-inspired surroundings with verdant trees

This design features an elevated verandah which is a perfect extension of the inner spaces for various purposes. Likewise, the gorgeous space is also purposeful for family-related activities and in entertaining guests and friends during social functions.
It is fascinating to observe the comfort at every space in both sides. Firstly, the incredible lush landscaping showers the house with lots of air supplied inside the building. This natural element makes the inner space look brighter and feel cozier. Secondly, the large glass doors and windows absorb and transmit volumes of light and air that allow cross ventilation to make the interior at pleasant level.
You will appreciate the roofing elements in a combination of flat and two layers of shed roofs sloping to the rear. This refined assembly with brown roofing materials, orange fascia board, cream ceilings and grey gable absolutely exude grace and elegance.

Specifications of Eye-Catching Three-Bedroom House Plan
This charming modern house design is built in a lot that measures 7.0 x 14.0 meters. The livable square footage of 98.0 sq. meters creates a straightforward and efficient layout. The usable space provides a verandah, living room, dining room, kitchen, three bedrooms, and one bathroom.
The gorgeous verandah makes your way to the inner spaces through glass doors. Your journey will convey you to the great living room which overflows with coziness. Also, the design features an open concept between the living spaces on the right portion of the layout. On the other hand, the left section of the plan hosts the private zone of three bedrooms in a rectangular arrangement. The kitchen and bathroom that occupy the entire rear section complete the internal layout.

Additionally., one of the most remarkable characteristics of this house is the spacious outdoor living space with lots of verdant trees around sending this house into ultimate comfort.
Indeed, a perfect home for healthy living.
Image Credit: Thai Drawing
Be the first to comment