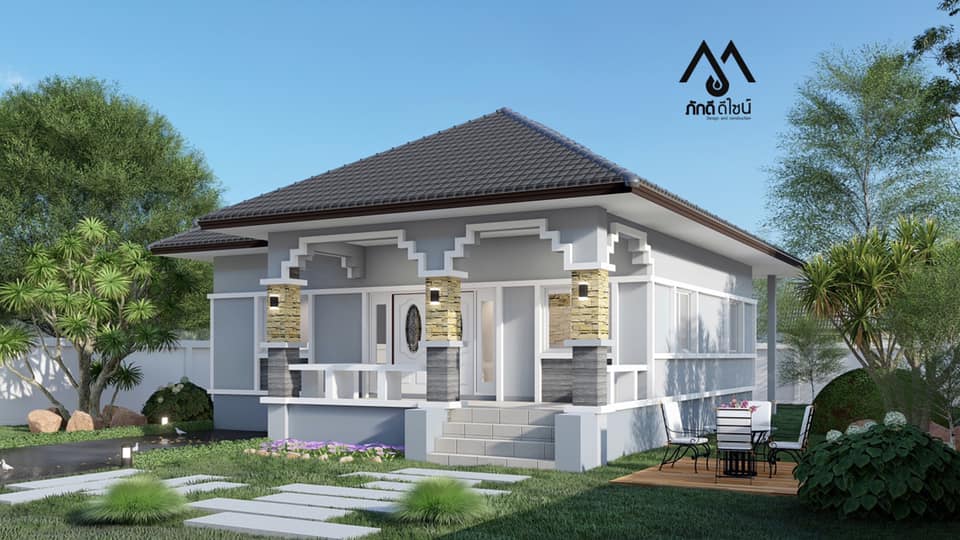
It is possible to own a functional and efficient house without sacrificing its aesthetic aspect. Actually, you can have them both. Modern house designs focus on gorgeous designs and carry functional aspects at the same time. We offer this exclusive modern house plan that showcases a balance between design, structural efficiency, and overall aesthetic value. Certainly, this will be a great inspiration to most homeowners.
Features of Exclusive Modern House Plan
You will love to have this stunning house design. You will be living in – and looking at – your house for many years; so, make it a wonderful experience. Unquestionably, this is an eye-catcher with superb architectural details, assembly, and polished workmanship. A versatile balance of grey and color tones in the elevation lends an extraordinary appeal to the design. Similarly, this house in soft pleasing colors creates a cool vibe and a fascinating atmosphere.

This exclusive modern house plan is packed full of stylish details. Starting with a stunning terrace to clean rooflines, the attractiveness is eye-catching and draws towards the whole façade. The exterior is marvelous with an elevated terrace designed with grey marble tiles, and is illuminated by sconce lights.

Unquestionably, this is a perfect home for any housing location. With a beautiful frontage, well-trimmed landscaping, and lush trees, the interior floods with tons of natural air. Consequently, the inner spaces feel very comfortable. Additionally, the house feels enjoyable with transparent glass windows allowing cross ventilation to keep the interior pleasant. Besides, with glass in the home’s façade, the interior looks airier and feels cozier with a volume of light and air penetrating inside.

Moreover, the exterior lends an astounding appeal with a prominent and high-pitched cross-hip roof assembly designed with grey tiles. Meanwhile, perhaps one of the striking elements of this house is the exterior walls with plaster finish in a tidy application of classy grey shade.
Specifications of Exclusive Modern House Plan
Discover and feast your eyes with this modern design that is relaxed and aesthetically pleasing at the same time. The usable building space of 126.0 sq. meters hosts a terrace, living room, dining room, and kitchen, three bedrooms, and one bathroom.

Enjoy your journey, with a full stop at the gorgeous terrace, designed with prominent columns embellished with veneer stones in grey and brown shades. You can enjoy the space and then proceed to the inner space through wooden doors. Once inside, you will notice the great living room with lots of comfort. Move your eyes around and you’ll notice the dining room and kitchen at the back. Meanwhile, a bedroom in front and two bedrooms on the left, flank the living room.
What makes this house extra functional is the provision of table and chairs on the left outdoor space, which can serve as an extension of the living spaces for informal dining and entertaining guests and visitors. Additionally. you can utilize the outdoors to have a great session at night.


Overall, this house design offers lots of natural light which is beneficial to families considering health concerns. Undeniably, you will love this house that floats with lots of comfort.
Image Credit: https://www.facebook.com/Pakdeedesign

Be the first to comment