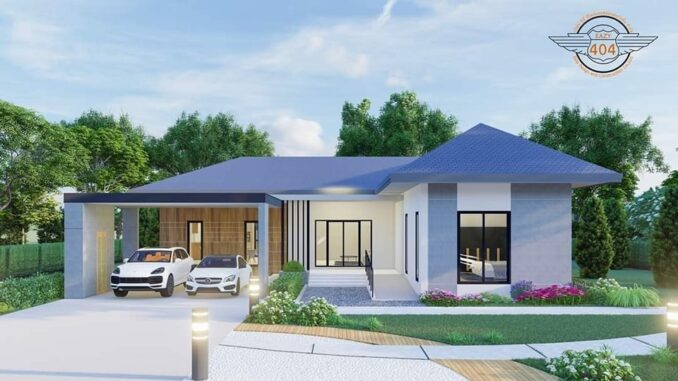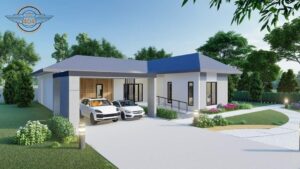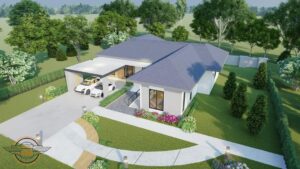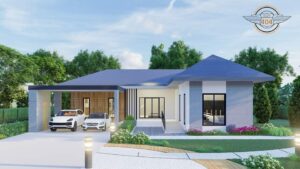
Stylish architectural design and perfectly balanced zones create a stylish backdrop to contemporary family living. The smart layout offers seamless and easy-to-live-in spaces for families at any stage of their lives. Additionally, this exclusive modern family home gives your family the perfect place to enjoy a relaxing, harmonious lifestyle as the years pass. You will love the timeless appeal of this modern house with refined exterior concepts.

Features of Exclusive Modern Family Home Design
This gorgeous home emphasizes its beautiful landscaping with sufficient glass panels and green outdoor areas. This setting allows everyone to enjoy the amazing view of the surroundings in the middle of the wide grass lawn with tropical trees. Likewise, the sophisticated architectural concepts and elements combine to generate an outstanding curb appeal. The graceful exterior shines in a fusion of white, grey, and brown tones that lend the elevation a cool, homey appeal, and a fascinating atmosphere.
The design opens with an elevated terrace accessible through a ramp with greyish floor marble tiles. The cozy space allows you to enjoy the outside panoramic view. In fact, you can simply open the glass doors for quick access and invite fresh air to shower the interior with tons of natural air.

Undeniably, the exterior façade bursts with a stone-clad wall in a brown shade on the left wing that defines timeless style. Similarly, its elegance is fortified by the carefully placed translucent glass doors and windows in dark brown aluminum frames. The glass panes enhance the aesthetic appeal and at the same time profoundly make the interior pleasant as tons of natural air and light flow freely.
Some highlights of this contemporary house design include the gorgeous carport, well-designed cross-hip roof, and spotless exterior walls. The attached two-car garage looks prominent with a protruding rectangular column and is secured by a flat roof. Likewise, the cross-hip roof with grey tiles is beyond description in elegance. Meanwhile, the exterior walls with a greyish mineral plaster finish exude class and finesse.

Specifications of Exclusive Modern Family Home Design
With a cleverly designed interior layout, life is easy in this house. Thanks to the well-zoned spaces that maximize space, privacy, and enjoyment. The floor plan with a usable building space of 187.0 sq. meters, spreads to a terrace, living room, dining area, kitchen, three bedrooms, four bathrooms, maid’s quarter, and a carport.
You’ll love the smart layout of the space separation. The living spaces with an open concept occupy the left section, while the entire right side features the private zone of three bedrooms. The living room overlooks the dining area and kitchen planned in a triangular scheme. The layout draws everyone together to enjoy the comfort of the great room. Likewise, the pleasures of the gourmet kitchen are perfect for either a family meal, a cup of tea, or a chat at any time of the day.

Meanwhile, you will love the serenity and privacy of the bedrooms. The master suite is in the front corner and offers convenience with a private ensuite and large wardrobe. The secondary bedrooms are on the opposite side with private baths and walk-in closets. There is a separate quarter for the maid designed at the back for the privacy of all occupants. Elsewhere, you will observe the carport sitting comfortably on the left side of the house.
Indeed, the outdoor living space with a lovely garden, dazzling landscape, and lush trees offers ultimate beauty and comfort. The family can enjoy outdoor dining in a quiet and serene atmosphere.
Image Credit: Construction Design and Contracting in Lampang
Be the first to comment